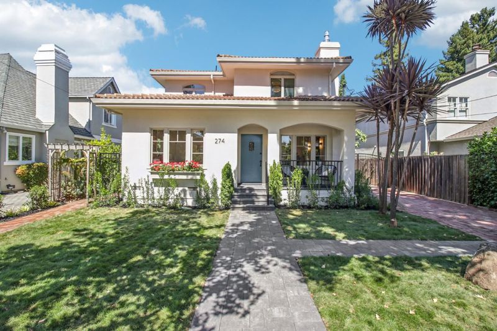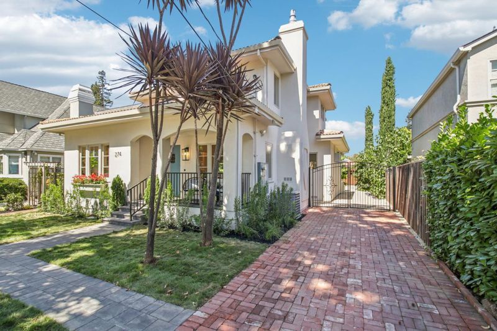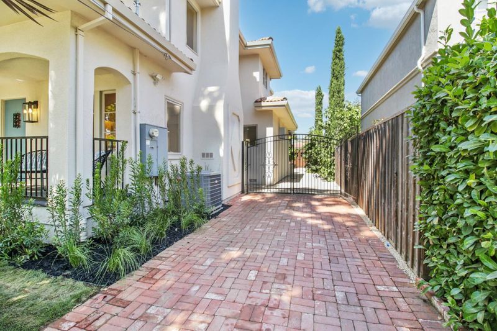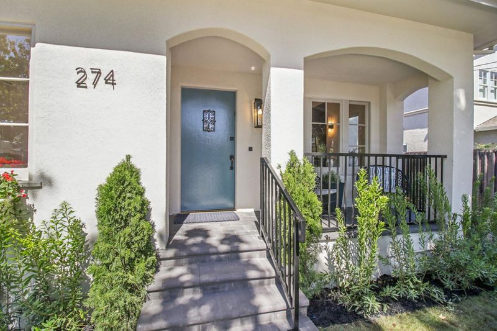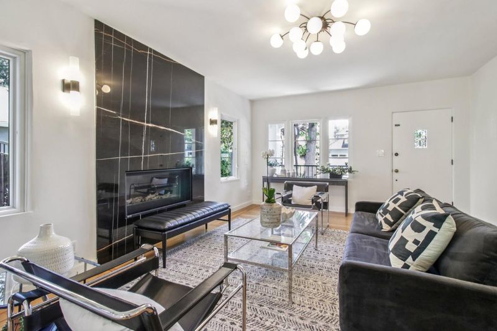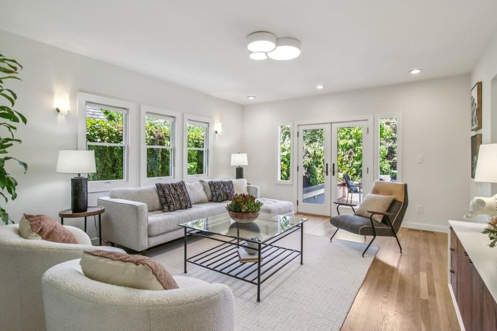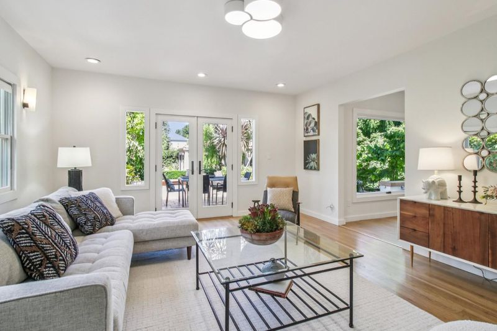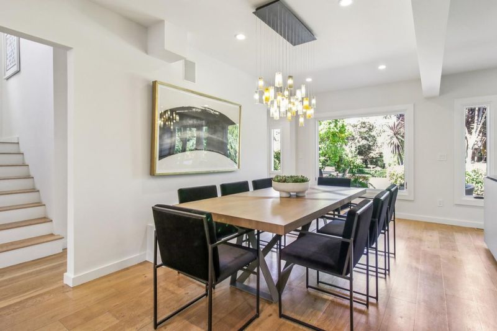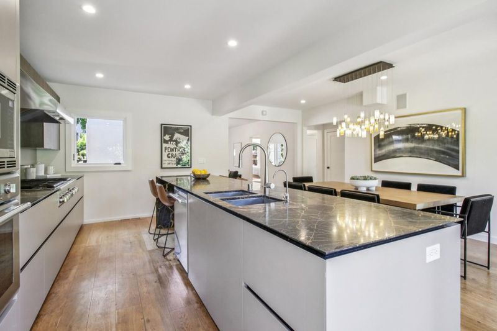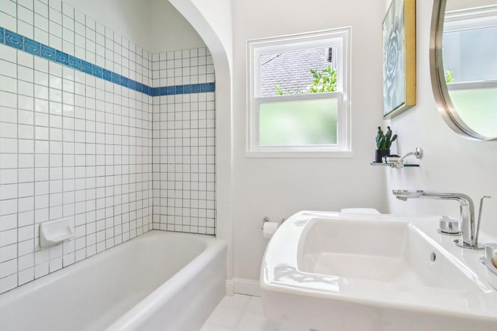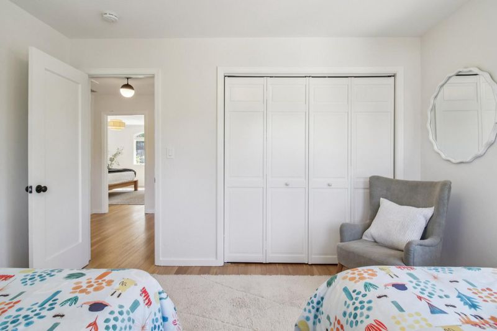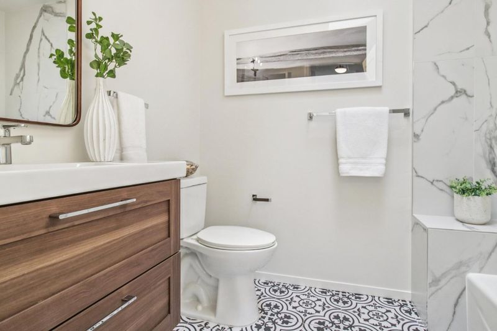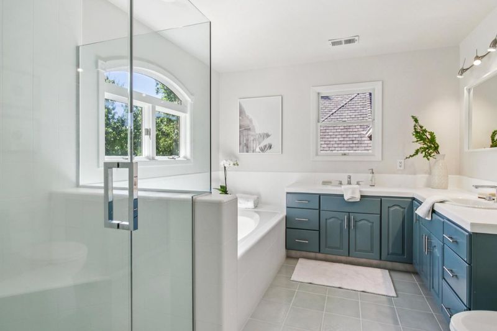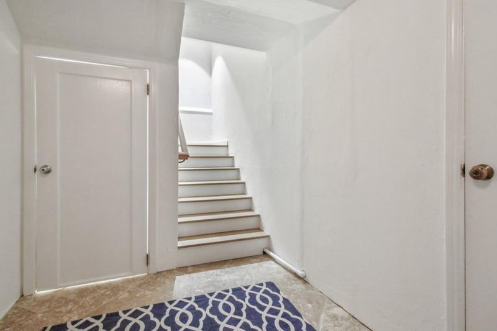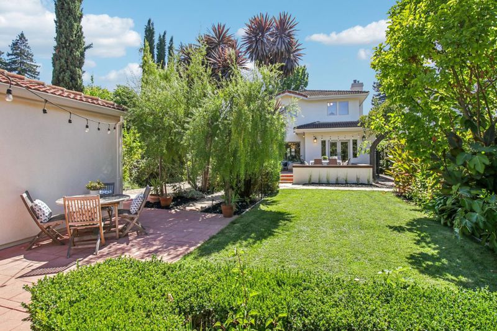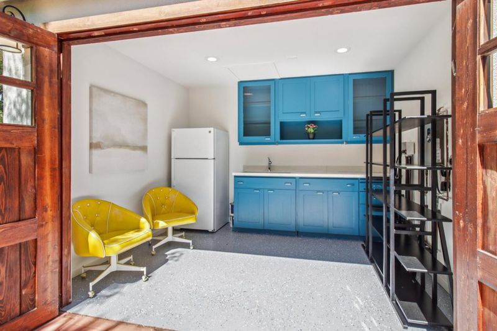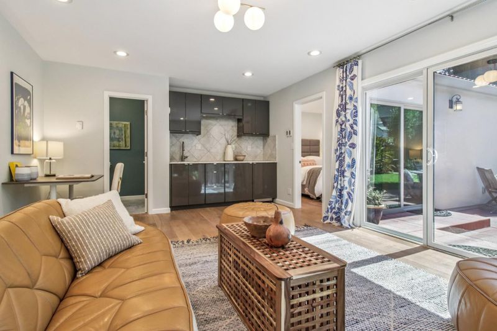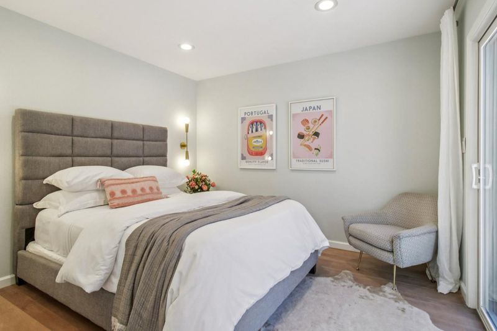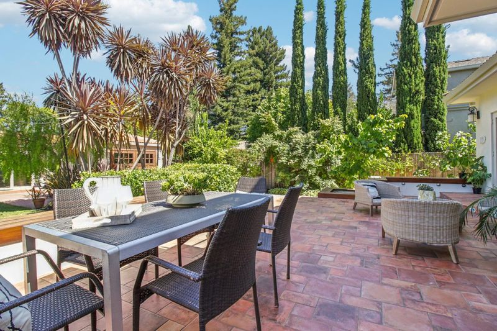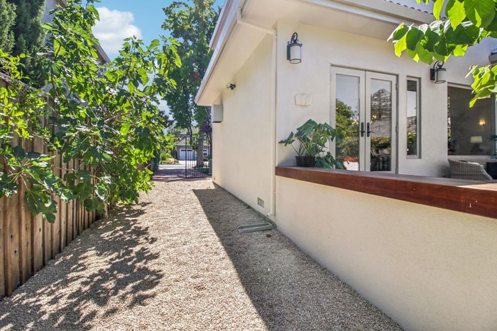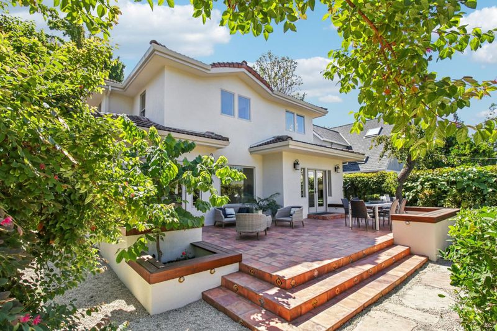
$5,788,000
2,760
SQ FT
$2,097
SQ/FT
274 Princeton Road
@ College Ave. - 304 - Allied Arts / Downtown, Menlo Park
- 4 Bed
- 3 Bath
- 0 Park
- 2,760 sqft
- MENLO PARK
-

Situated in the heart of Allied Arts, just steps from the charming Allied Arts Guild, this elegant 4-bedroom, 3-bathroom home offers approximately 2,400 square feet of living space (plus a Guest House) on an expansive 7,500-square-foot lot. The first floor boasts a living room centered around a gas fireplace clad in dramatic floor-to-ceilling marble, and a luxuriously renovated kitchen. A separate family room flows seamlessly to an oversized tiled patio, ideal for entertaining. Upstairs, three bedrooms include the primary suite, featuring a generous walk-in closet and spa-like bath with an oversized soaking tub. A laundry area and ample storage space located in the basement. Tucked discreetly into the back corner of the property, a private Guest House with its own red-brick entrance offers a serene retreat for guests or a valuable rental opportunity. The garden is a lush oasis, with Mayten trees, Cordyline, espaliered citrus, cherimoya, fig, avocado, lemon and apple trees, beside a tranquil fountain. All this, just minutes from downtown Palo Alto and Menlo Park, Stanford, and top-rated schools. Blending modern design with timeless character in one of Menlo Parks most coveted neighborhoods, this home is a rare opportunity not to be missed.
- Days on Market
- 4 days
- Current Status
- Active
- Original Price
- $5,788,000
- List Price
- $5,788,000
- On Market Date
- Sep 5, 2025
- Property Type
- Single Family Home
- Area
- 304 - Allied Arts / Downtown
- Zip Code
- 94025
- MLS ID
- ML82019835
- APN
- 071-394-250
- Year Built
- 1929
- Stories in Building
- 1
- Possession
- Unavailable
- Data Source
- MLSL
- Origin MLS System
- MLSListings, Inc.
Esther B. Clark School
Private 2-10 Combined Elementary And Secondary, Nonprofit
Students: 82 Distance: 0.3mi
Sand Hill School at Children's Health Council
Private K-4, 6-8 Coed
Students: NA Distance: 0.3mi
Packard Children's Hospital/Stanford
Public K-12 Alternative
Students: 23 Distance: 0.5mi
Lydian Academy
Private 7-12
Students: 44 Distance: 0.6mi
St. Raymond School
Private PK-8 Elementary, Religious, Coed
Students: 300 Distance: 0.6mi
Sacred Heart Schools, Atherton
Private K-12
Students: 1109 Distance: 0.9mi
- Bed
- 4
- Bath
- 3
- Parking
- 0
- Parking Area
- SQ FT
- 2,760
- SQ FT Source
- Unavailable
- Lot SQ FT
- 7,500.0
- Lot Acres
- 0.172176 Acres
- Kitchen
- Island with Sink
- Cooling
- Central AC
- Dining Room
- Breakfast Bar
- Disclosures
- Lead Base Disclosure, Natural Hazard Disclosure, NHDS Report
- Family Room
- Separate Family Room
- Flooring
- Hardwood
- Foundation
- Concrete Perimeter
- Fire Place
- Gas Burning
- Heating
- Central Forced Air - Gas
- Laundry
- Inside
- Fee
- Unavailable
MLS and other Information regarding properties for sale as shown in Theo have been obtained from various sources such as sellers, public records, agents and other third parties. This information may relate to the condition of the property, permitted or unpermitted uses, zoning, square footage, lot size/acreage or other matters affecting value or desirability. Unless otherwise indicated in writing, neither brokers, agents nor Theo have verified, or will verify, such information. If any such information is important to buyer in determining whether to buy, the price to pay or intended use of the property, buyer is urged to conduct their own investigation with qualified professionals, satisfy themselves with respect to that information, and to rely solely on the results of that investigation.
School data provided by GreatSchools. School service boundaries are intended to be used as reference only. To verify enrollment eligibility for a property, contact the school directly.
