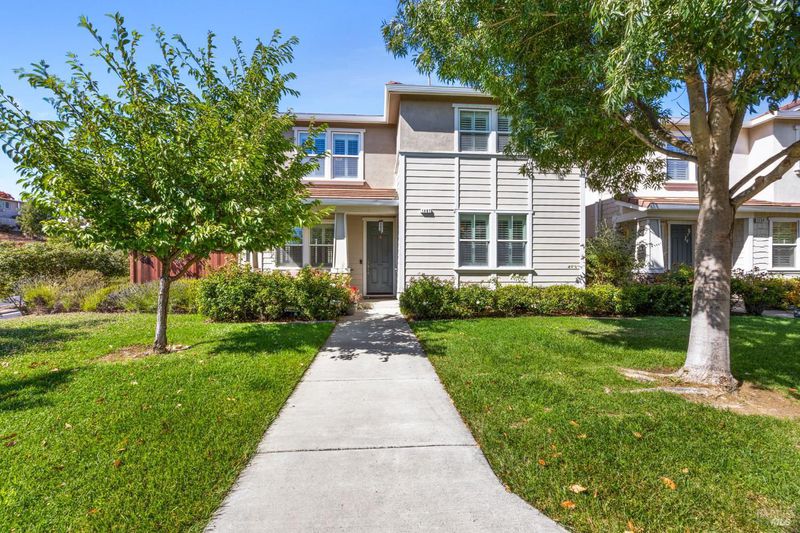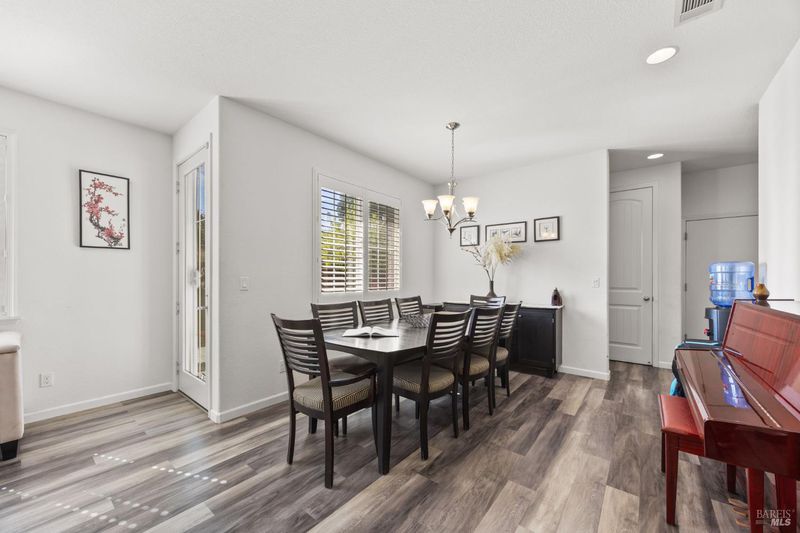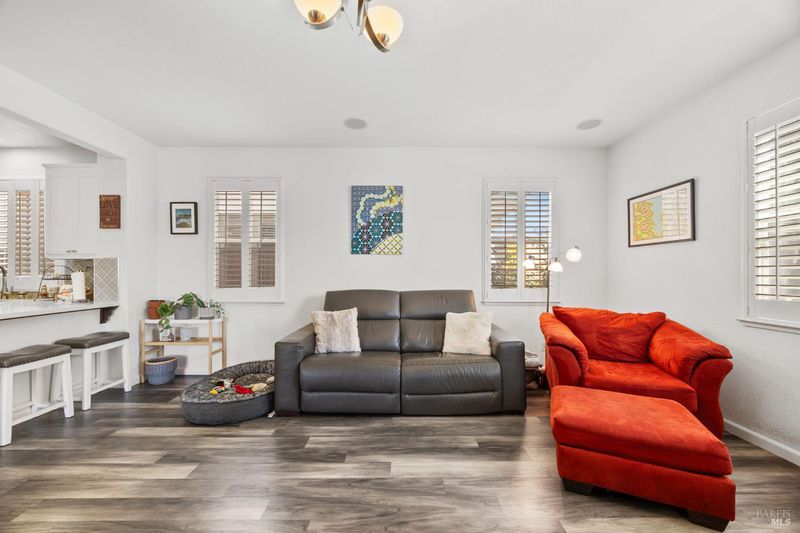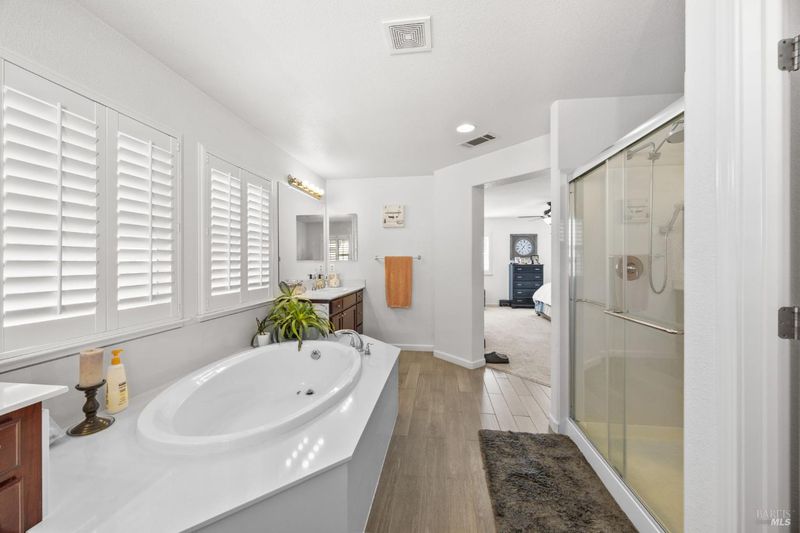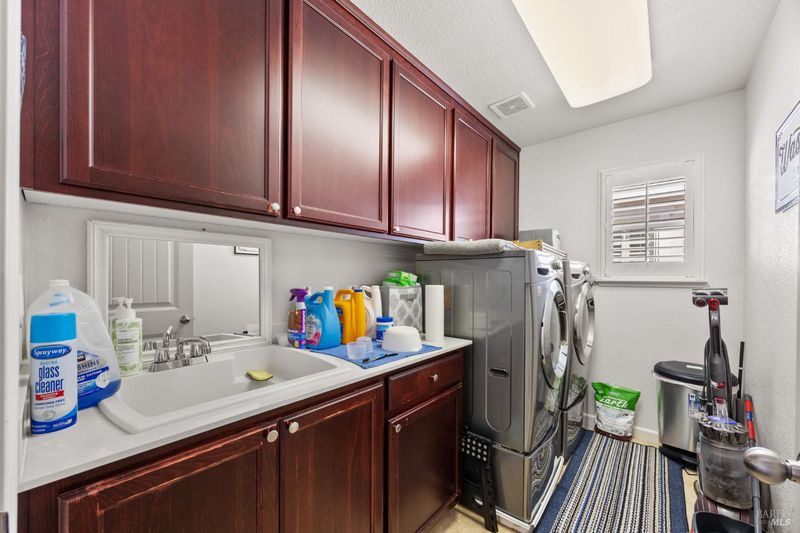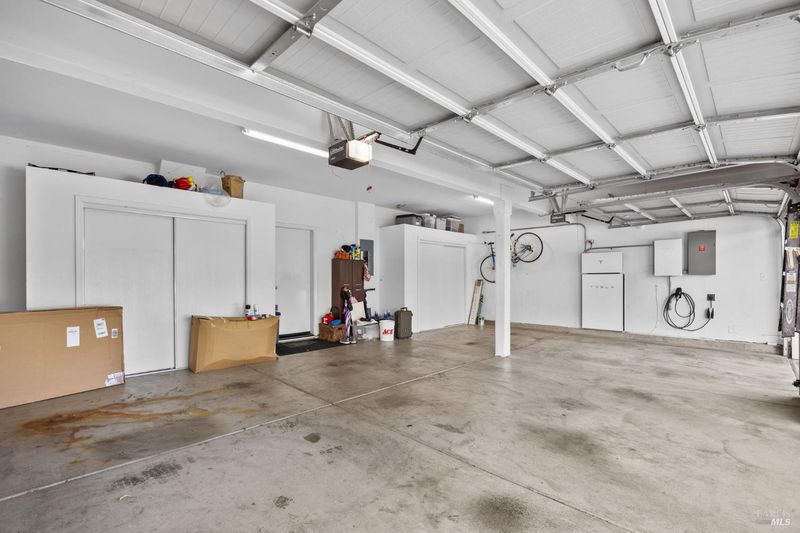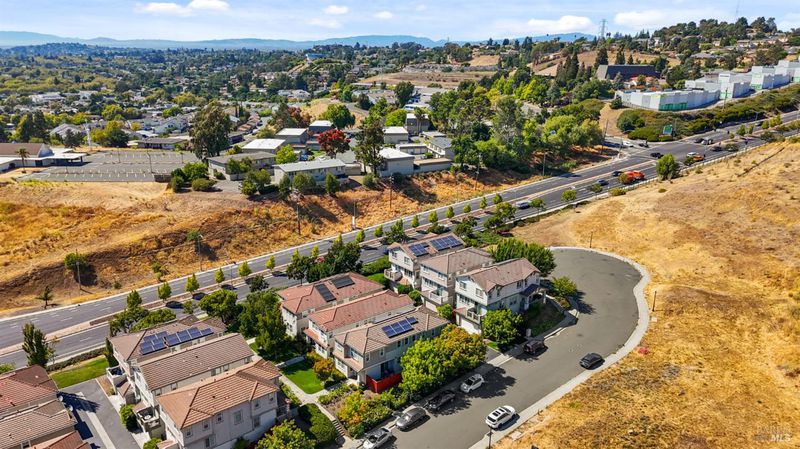
$685,000
2,491
SQ FT
$275
SQ/FT
1407 Eucalyptus Drive
@ Springs Rd and Columbus Pkwy - Vallejo 1, Vallejo
- 4 Bed
- 3 (2/1) Bath
- 3 Park
- 2,491 sqft
- Vallejo
-

-
Sat Sep 6, 1:00 pm - 4:00 pm
-
Sun Sep 7, 1:00 pm - 4:00 pm
Gorgeous 2011-built home in quiet neighborhood with city views featuring 4 bedrooms, 2.5 baths, and bright open floor plan. Recently remodeled kitchen with stainless steel appliances flows into formal living and dining spaces, plus more casual family room with ample room to entertain. Luxury vinyl flooring throughout provides durability and style. Spacious primary suite with large bathroom, soaking tub, and walk-in closet. Upstairs family/entertainment room connects to one bedroom, creating its own apartment-like space ideal for multi-generational living. Energy-efficient owned solar panels and Tesla charger included, plus spacious 3-car garage. Enjoy the front porch overlooking a peaceful courtyard. Sunny, fenced side yard features citrus trees for the home gardener. Located near children's playground, parks, and hiking trails - ideal for those seeking modern comfort, sustainability, and prime location in move-in ready condition.
- Days on Market
- 1 day
- Current Status
- Active
- Original Price
- $685,000
- List Price
- $685,000
- On Market Date
- Sep 4, 2025
- Property Type
- Single Family Residence
- Area
- Vallejo 1
- Zip Code
- 94591
- MLS ID
- 325078858
- APN
- 0082-390-360
- Year Built
- 2011
- Stories in Building
- Unavailable
- Possession
- Close Of Escrow
- Data Source
- BAREIS
- Origin MLS System
St. Catherine Of Siena School
Private K-8 Elementary, Religious, Coed
Students: 285 Distance: 0.1mi
Vallejo Charter School
Charter K-8 Elementary, Core Knowledge
Students: 463 Distance: 0.7mi
Jesse M. Bethel High School
Public 9-12 Secondary
Students: 1500 Distance: 0.7mi
Annie Pennycook Elementary School
Public K-5 Elementary
Students: 600 Distance: 0.8mi
Hogan Middle School
Public 6-8 Middle
Students: 847 Distance: 0.8mi
Joseph H. Wardlaw Elementary School
Public K-5 Elementary
Students: 690 Distance: 1.0mi
- Bed
- 4
- Bath
- 3 (2/1)
- Double Sinks, Quartz, Shower Stall(s), Soaking Tub, Tub, Window
- Parking
- 3
- Covered, Enclosed, EV Charging, Garage Door Opener, Garage Facing Rear, Interior Access
- SQ FT
- 2,491
- SQ FT Source
- Assessor Auto-Fill
- Lot SQ FT
- 3,167.0
- Lot Acres
- 0.0727 Acres
- Kitchen
- Breakfast Area, Island, Kitchen/Family Combo, Quartz Counter
- Cooling
- Ceiling Fan(s), Central
- Dining Room
- Dining Bar, Dining/Family Combo, Dining/Living Combo, Formal Area, Formal Room
- Flooring
- Carpet, Vinyl
- Heating
- Central
- Laundry
- Cabinets, Sink, Upper Floor
- Upper Level
- Bedroom(s), Family Room, Full Bath(s), Primary Bedroom
- Main Level
- Dining Room, Family Room, Garage, Kitchen, Living Room, Partial Bath(s), Street Entrance
- Views
- City
- Possession
- Close Of Escrow
- Architectural Style
- Craftsman, Traditional
- * Fee
- $146
- Name
- Vierra Moore
- Phone
- (916) 925-9000
- *Fee includes
- Common Areas and Maintenance Exterior
MLS and other Information regarding properties for sale as shown in Theo have been obtained from various sources such as sellers, public records, agents and other third parties. This information may relate to the condition of the property, permitted or unpermitted uses, zoning, square footage, lot size/acreage or other matters affecting value or desirability. Unless otherwise indicated in writing, neither brokers, agents nor Theo have verified, or will verify, such information. If any such information is important to buyer in determining whether to buy, the price to pay or intended use of the property, buyer is urged to conduct their own investigation with qualified professionals, satisfy themselves with respect to that information, and to rely solely on the results of that investigation.
School data provided by GreatSchools. School service boundaries are intended to be used as reference only. To verify enrollment eligibility for a property, contact the school directly.
