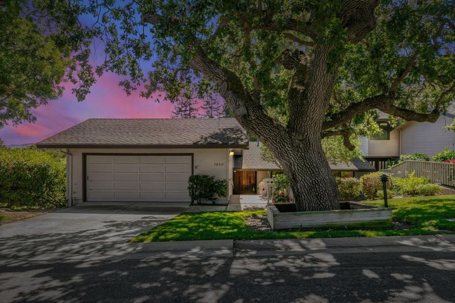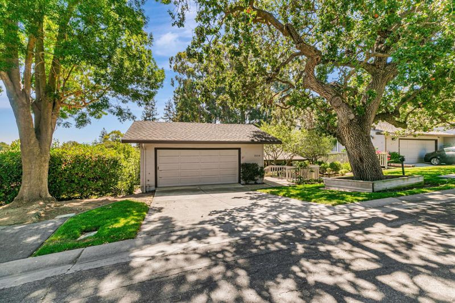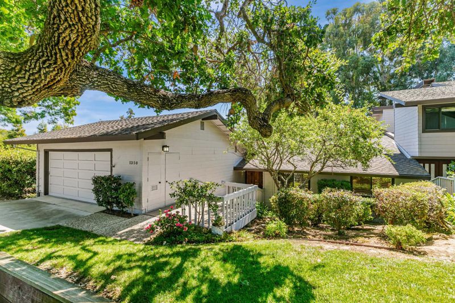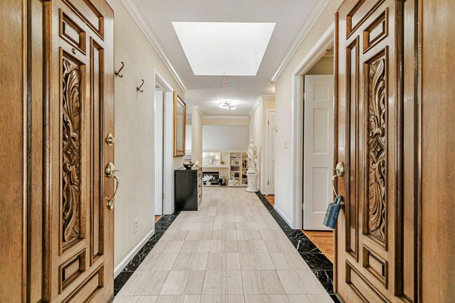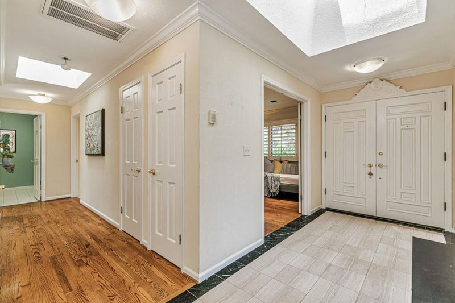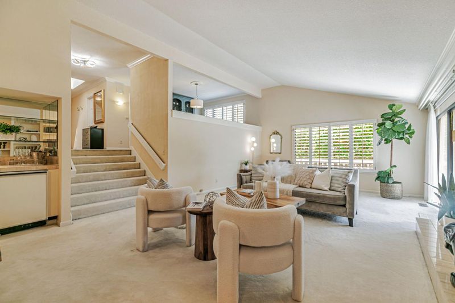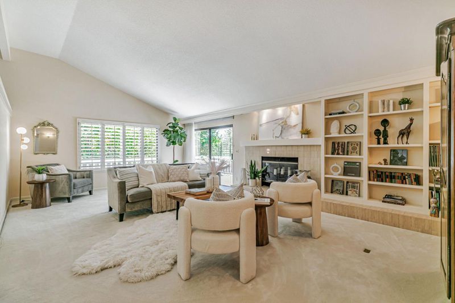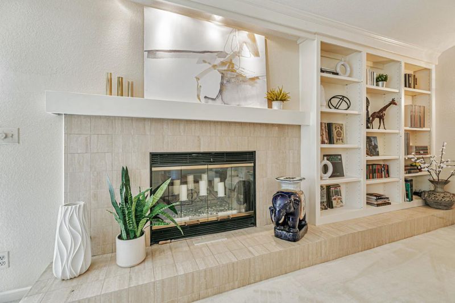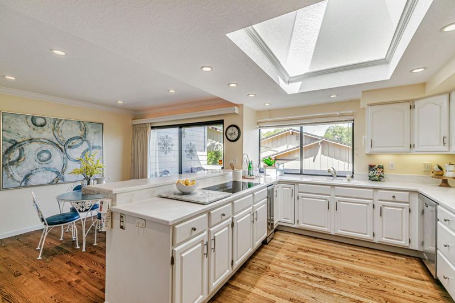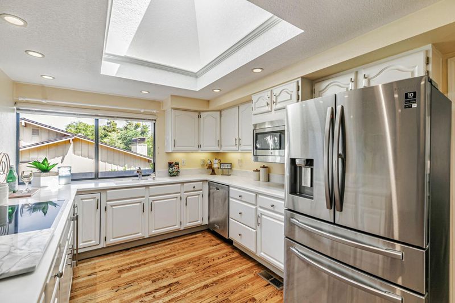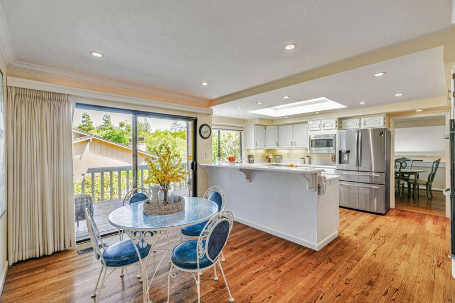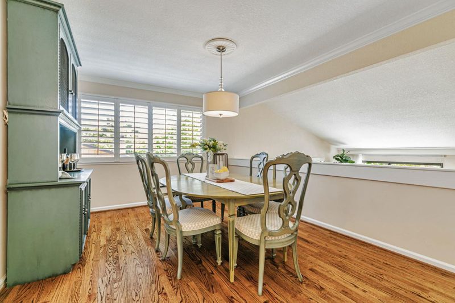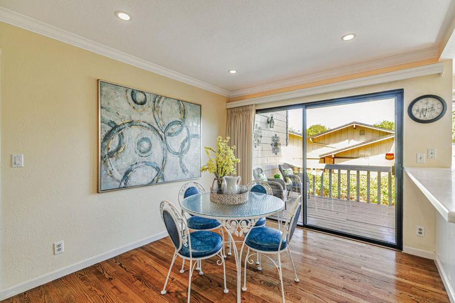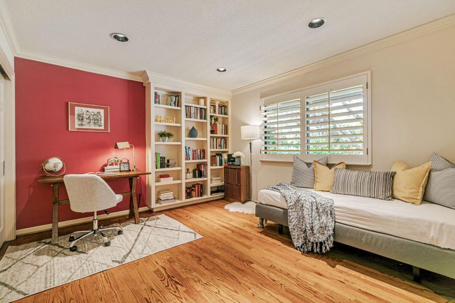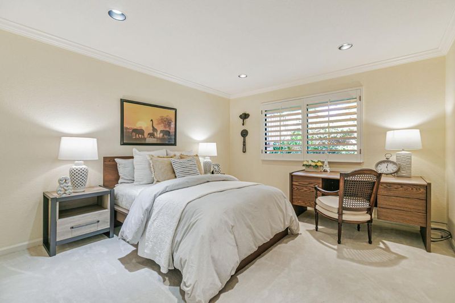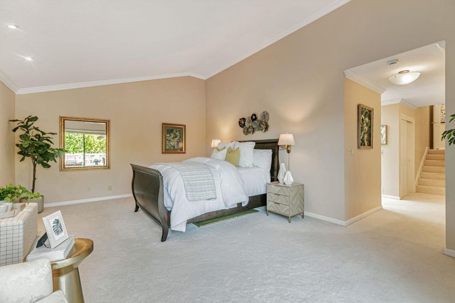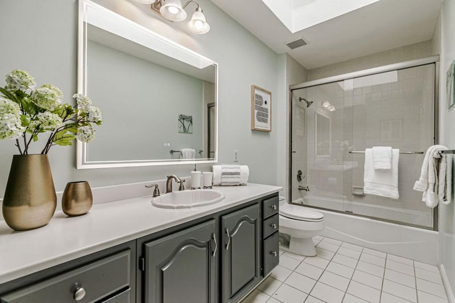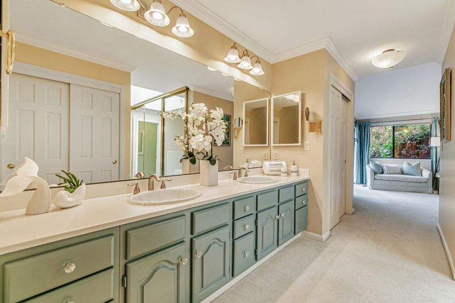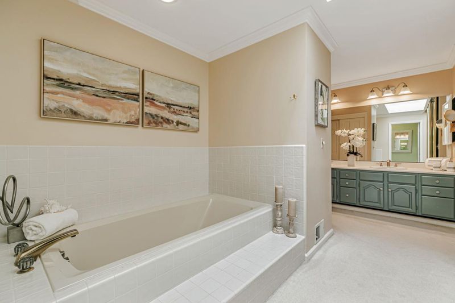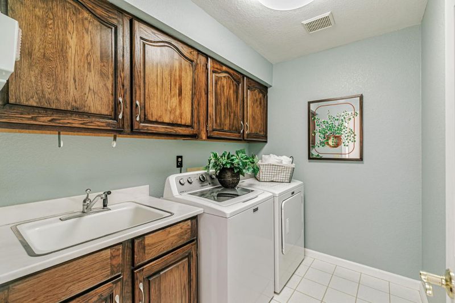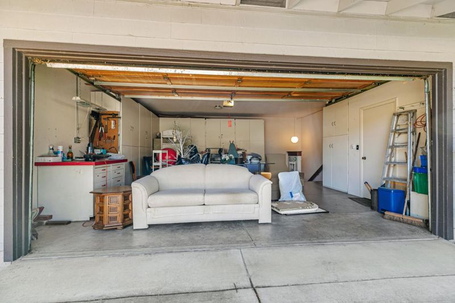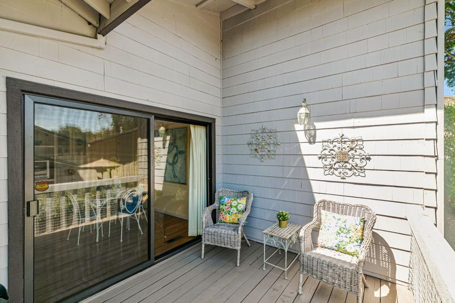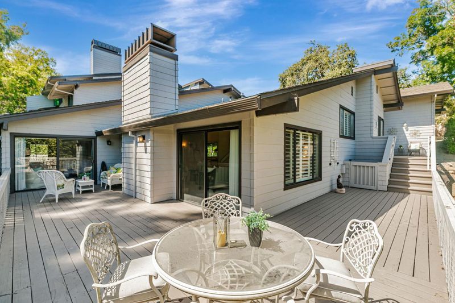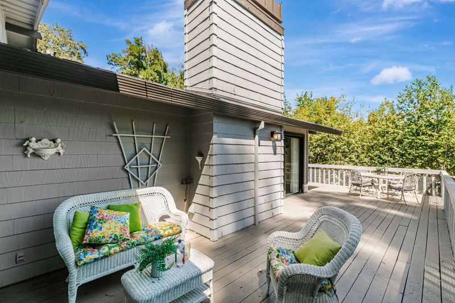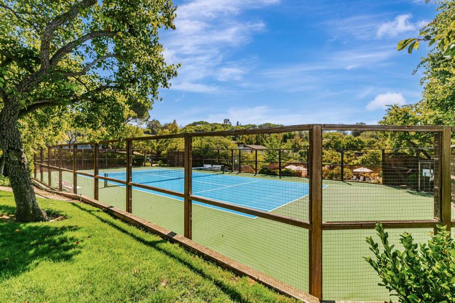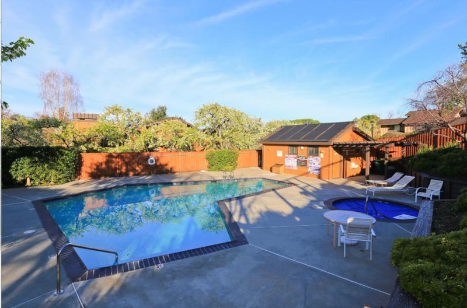
$2,698,000
2,380
SQ FT
$1,134
SQ/FT
1350 Trinity Drive
@ Hallmark Circle - 301 - Sharon Heights / Stanford Hills, Menlo Park
- 3 Bed
- 3 (2/1) Bath
- 2 Park
- 2,380 sqft
- MENLO PARK
-

-
Fri Sep 5, 3:30 pm - 5:30 pm
Come to see this bright and Beautiful home in Sharon Heights in Menlo Park!
-
Sat Sep 6, 12:30 pm - 3:30 pm
Come to see this bright and Beautiful home in Sharon Heights in Menlo Park!
-
Sun Sep 7, 1:00 pm - 4:00 pm
Come to see this bright and Beautiful home in Sharon Heights in Menlo Park!
Prestige Sharon Height Location! **Relaxed in this beautiful, spacious and quiet townhouse, perched atop Trinity Drive in the desirable Sharon Hills community. **Blending perfectly with luxury lifestyle and low maintenance in modern busy life. **Featuring 3 bedrooms and 2 and 1/2 baths, this home is move-in ready with open kitchen design with formal dining room, stainless steel appliances **Spacious and private master suite with walk-in closet and fantastic Hillview, separate tub and shower**Expansive decks and balconies among the largest in the area! **Central A/C and heating, hardwood flooring and high-quality carpet throughout the rooms**The split-level layout provides a harmonious balance of privacy and openness, offering seamless access to both levels while maintaining distinct spaces and relaxation. **Community pool and tennis court are included! **Conveniently located close to downtown Menlo Park, and minutes from Sharon Heights Golf and Country club, Stanford University and Stanford Shopping Center. **Walking to Sharon Hills Park, Safeway and Starbucks. **Don't miss this rare opportunity to join in this exceptional community and enjoy a lifestyle of comfort, convenience, and luxury. **Top Menlo Park Schools: Las Lomitas Elementary, La Entrada Middle, Menlo-Atherton High
- Days on Market
- 1 day
- Current Status
- Active
- Original Price
- $2,698,000
- List Price
- $2,698,000
- On Market Date
- Sep 4, 2025
- Property Type
- Townhouse
- Area
- 301 - Sharon Heights / Stanford Hills
- Zip Code
- 94025
- MLS ID
- ML82020334
- APN
- 074-564-060
- Year Built
- 1987
- Stories in Building
- 1
- Possession
- COE
- Data Source
- MLSL
- Origin MLS System
- MLSListings, Inc.
Phillips Brooks School
Private PK-5 Elementary, Coed
Students: 292 Distance: 0.4mi
Las Lomitas Elementary School
Public K-3 Elementary
Students: 501 Distance: 0.4mi
Jubilee Academy
Private 2-11
Students: NA Distance: 0.5mi
La Entrada Middle School
Public 4-8 Middle
Students: 745 Distance: 0.6mi
Trinity School
Private K-5 Elementary, Religious, Coed
Students: 149 Distance: 0.6mi
Hillview Middle School
Public 6-8 Middle
Students: 972 Distance: 1.0mi
- Bed
- 3
- Bath
- 3 (2/1)
- Bidet, Double Sinks, Full on Ground Floor, Outside Access, Primary - Oversized Tub, Shower and Tub, Skylight
- Parking
- 2
- Attached Garage, Common Parking Area
- SQ FT
- 2,380
- SQ FT Source
- Unavailable
- Lot SQ FT
- 4,476.0
- Lot Acres
- 0.102755 Acres
- Pool Info
- Community Facility
- Kitchen
- Countertop - Quartz, Dishwasher, Garbage Disposal, Hood Over Range, Oven Range, Refrigerator
- Cooling
- Central AC
- Dining Room
- Formal Dining Room
- Disclosures
- Natural Hazard Disclosure
- Family Room
- Separate Family Room
- Flooring
- Carpet, Hardwood
- Foundation
- Concrete Perimeter and Slab
- Fire Place
- Gas Burning
- Heating
- Central Forced Air - Gas
- Laundry
- Washer / Dryer
- Possession
- COE
- * Fee
- $700
- Name
- Sharon Hills Homeowners Assn
- *Fee includes
- Common Area Electricity, Common Area Gas, Insurance - Common Area, Landscaping / Gardening, Maintenance - Common Area, Pool, Spa, or Tennis, and Roof
MLS and other Information regarding properties for sale as shown in Theo have been obtained from various sources such as sellers, public records, agents and other third parties. This information may relate to the condition of the property, permitted or unpermitted uses, zoning, square footage, lot size/acreage or other matters affecting value or desirability. Unless otherwise indicated in writing, neither brokers, agents nor Theo have verified, or will verify, such information. If any such information is important to buyer in determining whether to buy, the price to pay or intended use of the property, buyer is urged to conduct their own investigation with qualified professionals, satisfy themselves with respect to that information, and to rely solely on the results of that investigation.
School data provided by GreatSchools. School service boundaries are intended to be used as reference only. To verify enrollment eligibility for a property, contact the school directly.
