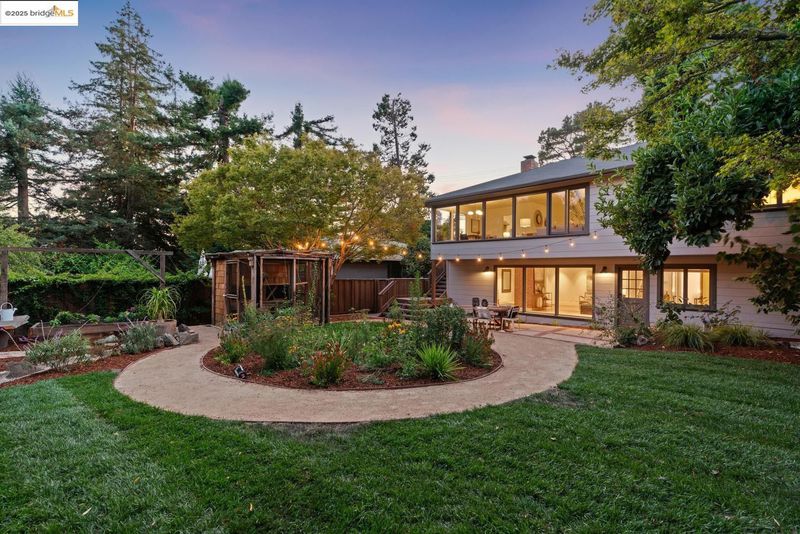
$1,089,000
2,190
SQ FT
$497
SQ/FT
3510 Robinson DR
@ Joaquin Miller - Woodminster, Oakland
- 3 Bed
- 2 Bath
- 2 Park
- 2,190 sqft
- Oakland
-

Welcome to the sunny, enchanting pocket of Joaquin Miller, Oakland. Here, beneath a graceful maple tree, awaits an oasis of a home—nestled in nature, a hidden world of its own. A brick path winds through a lush front lawn, the perfect spot for morning coffee. Step inside to discover floor-to-ceiling windows, flooded with natural light, while mature trees frame every view—as if nature itself were the décor. The living room flows effortlessly to the dining area, and an updated polished kitchen. Top-line appliances, custom banquette seating, and live-edge wood shelving, creates a space both functional and beautiful. Open the kitchen’s Dutch door to a small deck—indoor-outdoor living at its finest. Additionally, two spacious bedrooms and a chic updated bathroom await. Downstairs, endless options available for the vast bonus room—customize entirely to fit your life. A garden-view bedroom with office or vanity room, laundry, and a huge storage room will delight. Outside, the backyard blooms with magic—a large patio for al fresco dining, fruit trees, exquisite plantings, an herb garden, and even a handcrafted chicken palace. Birdsong and calm surround you. With an oversized two-car garage and dual EV chargers, this home has it all. Your own retreat awaits- welcome your heart home!
- Current Status
- Active - Coming Soon
- Original Price
- $1,089,000
- List Price
- $1,089,000
- On Market Date
- Aug 29, 2025
- Property Type
- Detached
- D/N/S
- Woodminster
- Zip Code
- 94602
- MLS ID
- 41109770
- APN
- 29115137
- Year Built
- 1952
- Stories in Building
- 2
- Possession
- Close Of Escrow
- Data Source
- MAXEBRDI
- Origin MLS System
- Bridge AOR
Raskob Learning Institute And Day School
Private 2-8 Special Education, Elementary, Coed
Students: 71 Distance: 0.4mi
First Covenant Treehouse Preschool & Kindergarten
Private K Preschool Early Childhood Center, Religious, Coed
Students: 107 Distance: 0.4mi
Redwood Heights Elementary School
Public K-5 Elementary
Students: 372 Distance: 0.6mi
Oakland Hebrew Day School
Private K-8 Religious, Coed
Students: 139 Distance: 0.8mi
Carl B. Munck Elementary School
Public K-5 Elementary
Students: 228 Distance: 0.8mi
Skyline High School
Public 9-12 High
Students: 1592 Distance: 1.1mi
- Bed
- 3
- Bath
- 2
- Parking
- 2
- Detached, Electric Vehicle Charging Station(s), Garage Faces Front, On Street, Garage Door Opener
- SQ FT
- 2,190
- SQ FT Source
- Public Records
- Lot SQ FT
- 6,095.0
- Lot Acres
- 0.14 Acres
- Pool Info
- None
- Kitchen
- Dishwasher, Gas Range, Refrigerator, Breakfast Nook, Stone Counters, Eat-in Kitchen, Disposal, Gas Range/Cooktop, Updated Kitchen
- Cooling
- None
- Disclosures
- Nat Hazard Disclosure
- Entry Level
- Exterior Details
- Garden, Back Yard, Front Yard, Garden/Play, Side Yard, Sprinklers Automatic, Sprinklers Front, Terraced Back, Terraced Up, Landscape Back, Landscape Front, Yard Space
- Flooring
- Wood
- Foundation
- Fire Place
- Brick
- Heating
- Forced Air
- Laundry
- Dryer, Laundry Room, Washer
- Main Level
- None
- Views
- Hills
- Possession
- Close Of Escrow
- Basement
- Partial
- Architectural Style
- Mid Century Modern
- Non-Master Bathroom Includes
- Stall Shower, Tile, Updated Baths, Window
- Construction Status
- Existing
- Additional Miscellaneous Features
- Garden, Back Yard, Front Yard, Garden/Play, Side Yard, Sprinklers Automatic, Sprinklers Front, Terraced Back, Terraced Up, Landscape Back, Landscape Front, Yard Space
- Location
- Secluded, Back Yard, Front Yard, Landscaped, Private, Sprinklers In Rear
- Roof
- Composition Shingles
- Water and Sewer
- Public
- Fee
- Unavailable
MLS and other Information regarding properties for sale as shown in Theo have been obtained from various sources such as sellers, public records, agents and other third parties. This information may relate to the condition of the property, permitted or unpermitted uses, zoning, square footage, lot size/acreage or other matters affecting value or desirability. Unless otherwise indicated in writing, neither brokers, agents nor Theo have verified, or will verify, such information. If any such information is important to buyer in determining whether to buy, the price to pay or intended use of the property, buyer is urged to conduct their own investigation with qualified professionals, satisfy themselves with respect to that information, and to rely solely on the results of that investigation.
School data provided by GreatSchools. School service boundaries are intended to be used as reference only. To verify enrollment eligibility for a property, contact the school directly.






























































