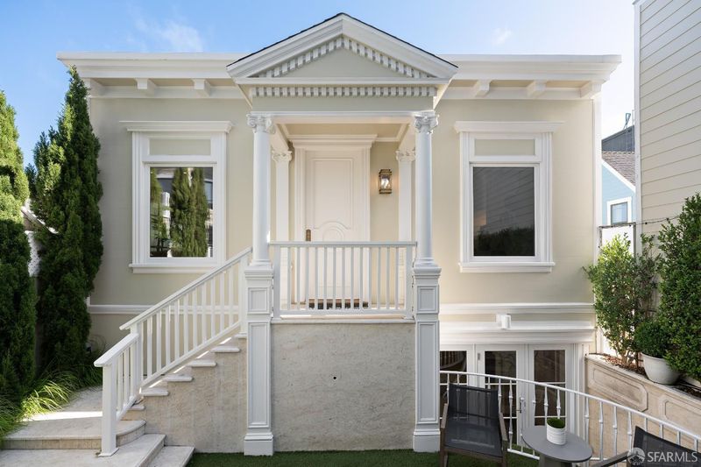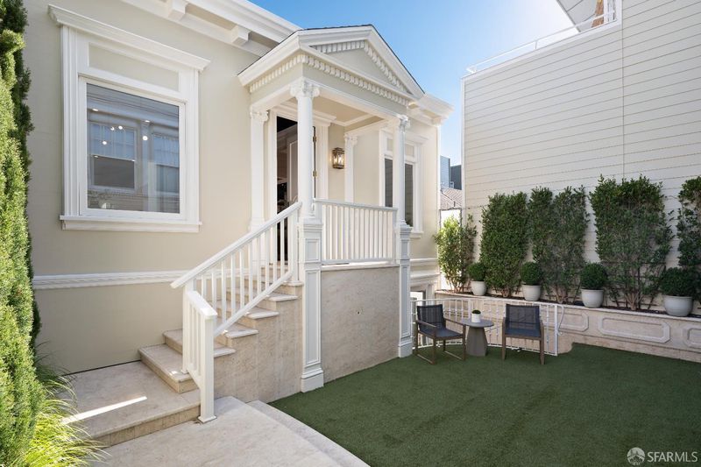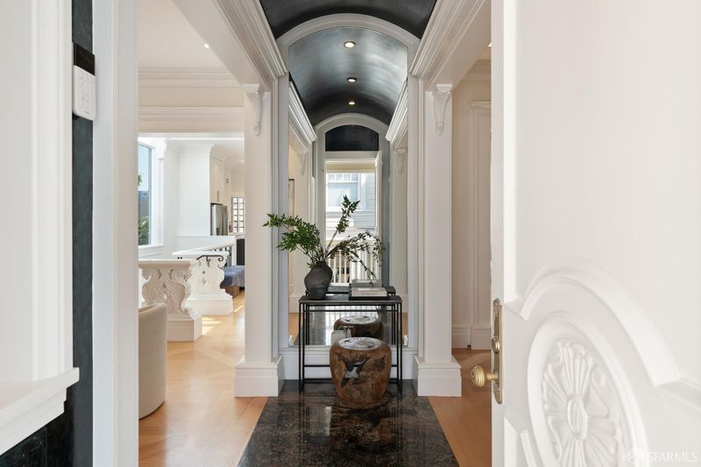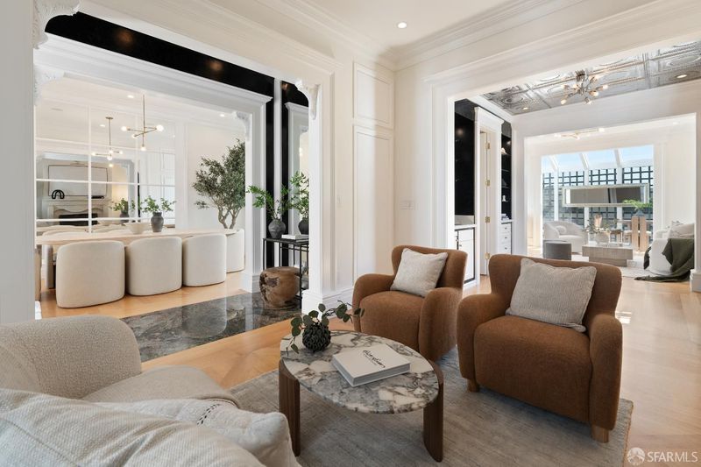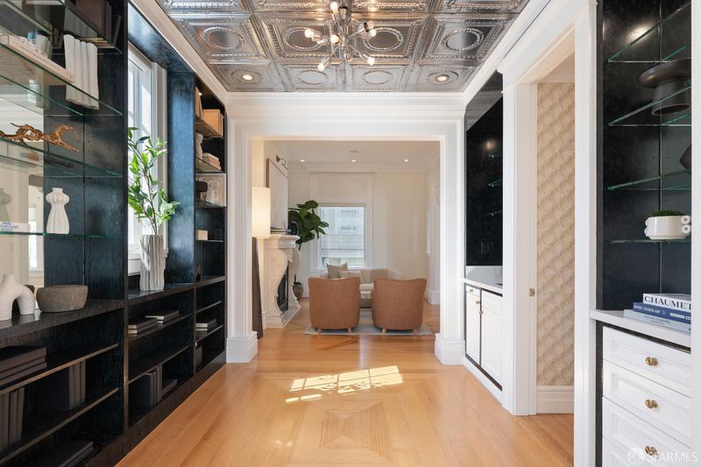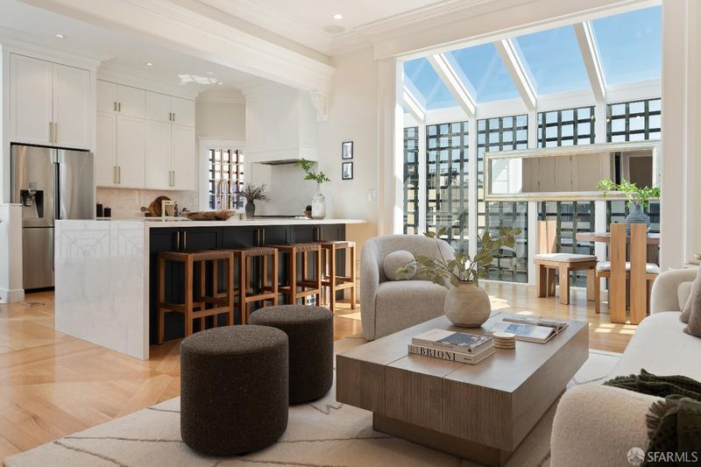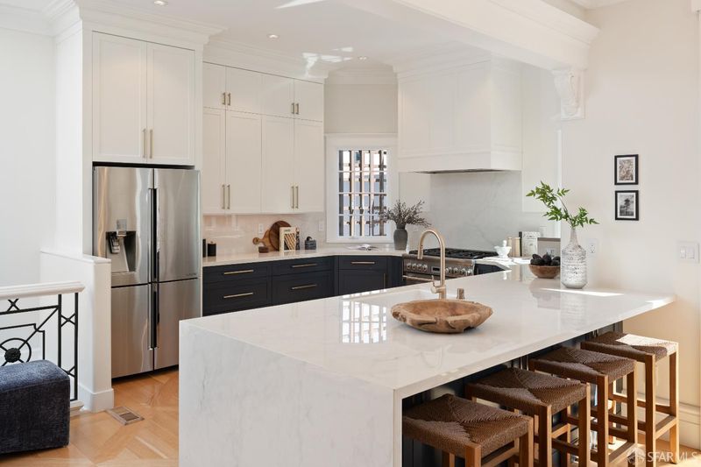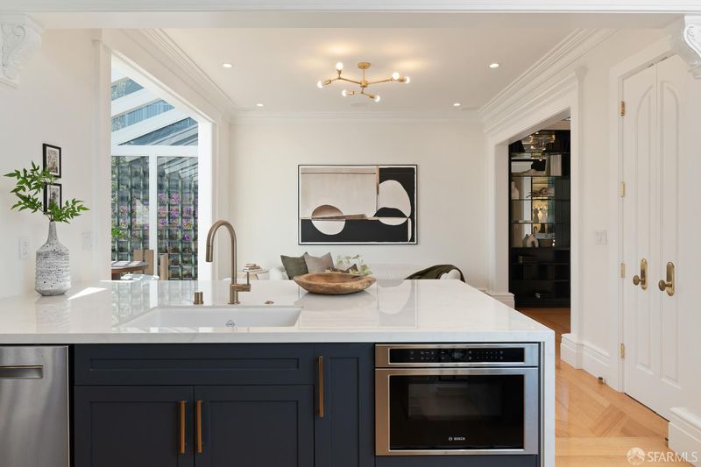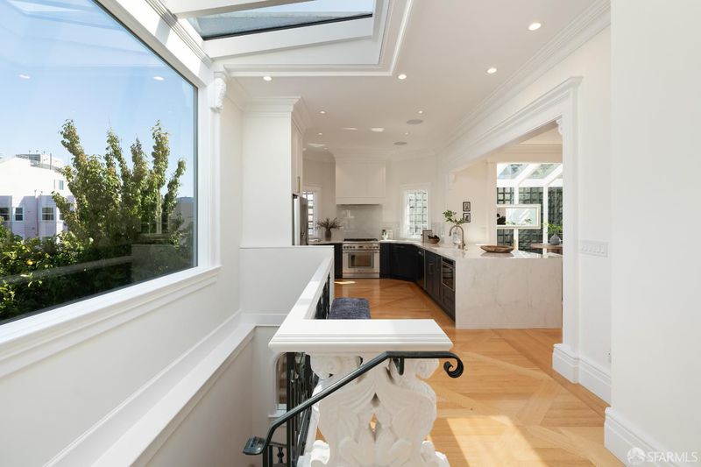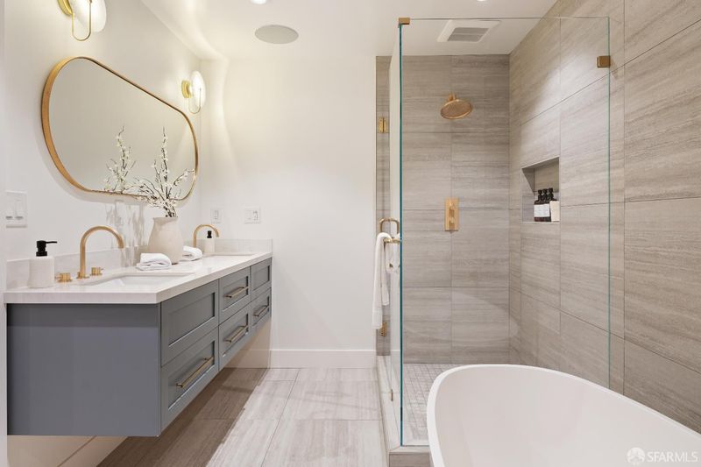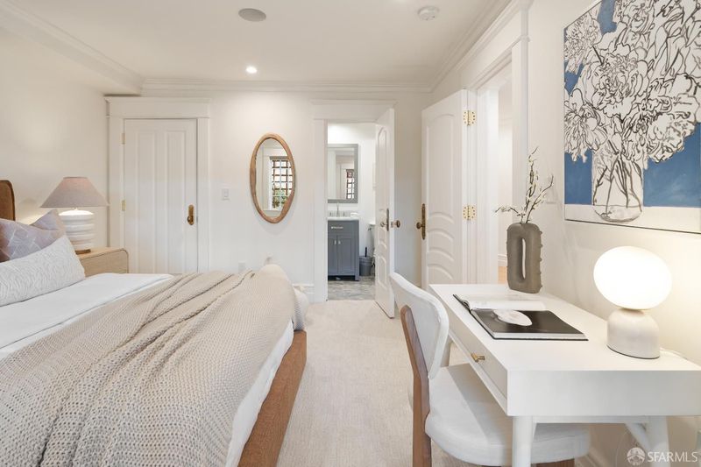
$4,250,000
3,500
SQ FT
$1,214
SQ/FT
3561 Sacramento St, #A
@ Locust - 7 - Presidio Heights, San Francisco
- 5 Bed
- 4.5 Bath
- 1 Park
- 3,500 sqft
- San Francisco
-

-
Sun Sep 7, 2:00 pm - 4:00 pm
3561 Sacramento #A is an incredibly unique, elegant, fully detached property situated off-street & behind a handsome Edwardian building. This property presents an unrivaled opportunity to live in prestigious Presidio Heights at an incredible value. Almost secretive in nature, this exceptionally private residence offers the tranquility and space of a single family home w/ proximity to the best schools in the City, The Presidio, & Sacramento Street's retail shops & dining. The main residence features 4 bedrooms & 3.5 baths across three thoughtfully designed levels. The open-concept living level is flooded w/ natural light & showcases soaring ceilings, Spanish white oak floors, elegant finishes, & a reimagined chef's kitchen. On the bedroom level, 3 rooms are conveniently arranged together for a family friendly layout. The primary bedroom with an en-suite luxe bath opens to the front courtyard. The lower level offers a flexible retreat with a 4th bedroom, a spacious sitting area & an en-suite bath - an ideal space for guests or older kids craving privacy. The sun-filled front courtyard connects the main home to a turnkey studio w/ a full bath & kitchenette, offering countless options for a fully detached au-pair suite, home office or media room. One car garage parking & 4 unit HOA.
- Days on Market
- 1 day
- Current Status
- Active
- Original Price
- $4,250,000
- List Price
- $4,250,000
- On Market Date
- Sep 4, 2025
- Property Type
- Condominium
- District
- 7 - Presidio Heights
- Zip Code
- 94118
- MLS ID
- 425048075
- APN
- 1019-069
- Year Built
- 1904
- Stories in Building
- 0
- Number of Units
- 4
- Possession
- Close Of Escrow
- Data Source
- SFAR
- Origin MLS System
Presidio Hill School
Private PK-8 Alternative, Elementary, Coed
Students: 220 Distance: 0.3mi
One Fifty Parker Avenue School
Private K
Students: NA Distance: 0.4mi
San Francisco University High School
Private 9-12 Secondary, Coed
Students: 400 Distance: 0.4mi
Drew School
Private 9-12 Secondary, Nonprofit
Students: 280 Distance: 0.5mi
San Francisco Expeditionary School
Private 3-8
Students: 8 Distance: 0.5mi
Roosevelt Middle School
Public 6-8 Middle
Students: 694 Distance: 0.5mi
- Bed
- 5
- Bath
- 4.5
- Parking
- 1
- Alley Access, Garage Facing Front
- SQ FT
- 3,500
- SQ FT Source
- Unavailable
- Lot SQ FT
- 3,614.0
- Lot Acres
- 0.083 Acres
- Kitchen
- Island, Skylight(s)
- Exterior Details
- Uncovered Courtyard
- Flooring
- Carpet, Wood
- Heating
- Central
- Laundry
- Dryer Included, Inside Room, Washer Included
- Main Level
- Dining Room, Family Room, Kitchen, Living Room, Partial Bath(s), Street Entrance
- Possession
- Close Of Escrow
- Special Listing Conditions
- None
- Fee
- $672
MLS and other Information regarding properties for sale as shown in Theo have been obtained from various sources such as sellers, public records, agents and other third parties. This information may relate to the condition of the property, permitted or unpermitted uses, zoning, square footage, lot size/acreage or other matters affecting value or desirability. Unless otherwise indicated in writing, neither brokers, agents nor Theo have verified, or will verify, such information. If any such information is important to buyer in determining whether to buy, the price to pay or intended use of the property, buyer is urged to conduct their own investigation with qualified professionals, satisfy themselves with respect to that information, and to rely solely on the results of that investigation.
School data provided by GreatSchools. School service boundaries are intended to be used as reference only. To verify enrollment eligibility for a property, contact the school directly.
