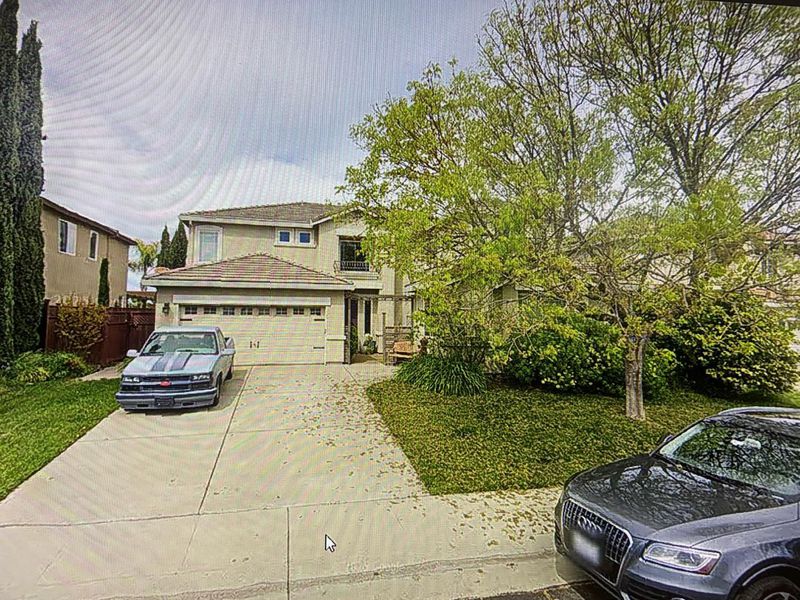
$900,000
3,636
SQ FT
$248
SQ/FT
3277 Mount Tamalpais Dr
@ map - 12747 - , Roseville
- 3 Bed
- 3.5 Bath
- 0 Park
- 3,636 sqft
- Roseville
-

Welcome to 3277 Mount Tamalpais Drive, an elegant two-story residence nestled in Roseville's sought-after Blue Oaks neighborhood. Built in 2002, this impressive home offers approximately 3,636 square feet of thoughtfully designed living space on an expansive 0.27-acre lot, blending comfort, sophistication, and functionality. Step inside to a bright open-concept layout featuring soaring ceilings, large picture windows, and a seamless flow between formal and casual living areas. The chef's kitchen opens to a spacious family room with a cozy fireplace perfect for entertaining or relaxing evenings at home. Formal dining and living areas provide a refined setting for gatherings, while the oversized backyard offers room for outdoor dining, gardening, or a future pool. Upstairs, you'll find three spacious bedrooms and three and a half bathrooms, including a luxurious primary suite with a spa-style bath and generous walk-in closet. Additional features include dual fireplaces, a three-car garage, central air and heating, and a beautifully landscaped front yard that enhances curb appeal. Located within top-rated Roseville schools and close to parks, walking trails, shopping, and dining, this property combines an ideal location with timeless design.
- Days on Market
- 2 days
- Current Status
- Active
- Original Price
- $700,000
- List Price
- $900,000
- On Market Date
- Nov 5, 2025
- Property Type
- Single Family Residence
- District
- 12747 -
- Zip Code
- 95747
- MLS ID
- 225140936
- APN
- 482-060-037-000
- Year Built
- 2002
- Stories in Building
- 2
- Possession
- Close Of Escrow
- Data Source
- SFAR
- Origin MLS System
Diamond Creek Elementary School
Public K-5 Elementary
Students: 592 Distance: 0.2mi
Fiddyment Farm
Public K-5
Students: 605 Distance: 1.1mi
Robert C. Cooley Middle School
Public 6-8 Middle
Students: 907 Distance: 1.1mi
Blue Oaks Elementary School
Public K-5 Elementary
Students: 504 Distance: 1.8mi
Western Sierra Collegiate Academy
Charter 7-12
Students: 788 Distance: 2.1mi
Rocklin Academy Gateway
Charter K-8
Students: 1246 Distance: 2.2mi
- Bed
- 3
- Bath
- 3.5
- Low-Flow Shower(s)
- Parking
- 0
- Attached, Covered
- SQ FT
- 3,636
- SQ FT Source
- Unavailable
- Lot SQ FT
- 11,705.0
- Lot Acres
- 0.2687 Acres
- Kitchen
- Quartz Counter
- Cooling
- Central
- Dining Room
- Formal Area
- Living Room
- Other
- Flooring
- Laminate
- Foundation
- Concrete
- Heating
- Central
- Laundry
- Ground Floor
- Main Level
- Bedroom(s)
- Possession
- Close Of Escrow
- Special Listing Conditions
- Notice Of Default
- Fee
- $0
MLS and other Information regarding properties for sale as shown in Theo have been obtained from various sources such as sellers, public records, agents and other third parties. This information may relate to the condition of the property, permitted or unpermitted uses, zoning, square footage, lot size/acreage or other matters affecting value or desirability. Unless otherwise indicated in writing, neither brokers, agents nor Theo have verified, or will verify, such information. If any such information is important to buyer in determining whether to buy, the price to pay or intended use of the property, buyer is urged to conduct their own investigation with qualified professionals, satisfy themselves with respect to that information, and to rely solely on the results of that investigation.
School data provided by GreatSchools. School service boundaries are intended to be used as reference only. To verify enrollment eligibility for a property, contact the school directly.



