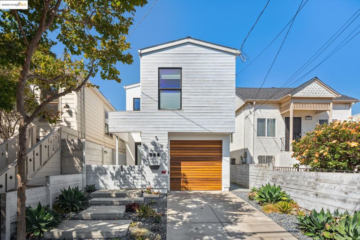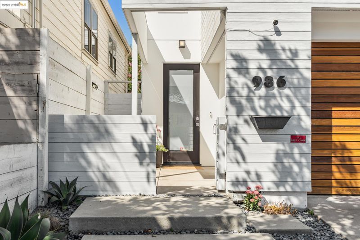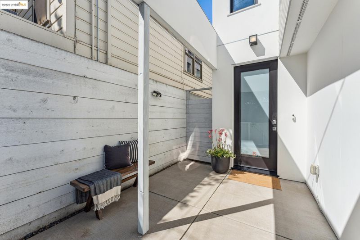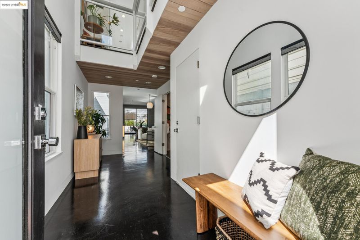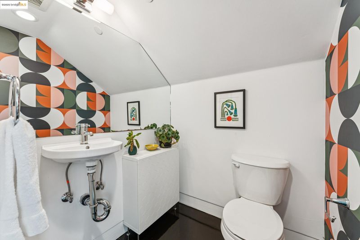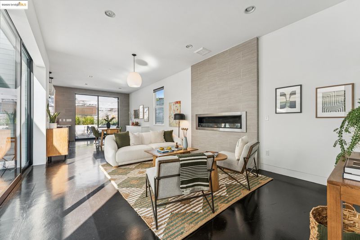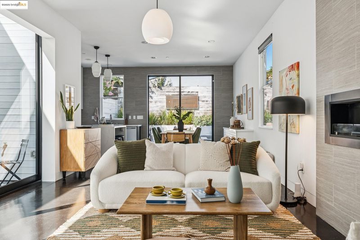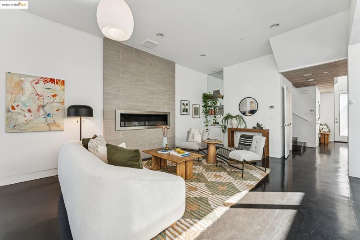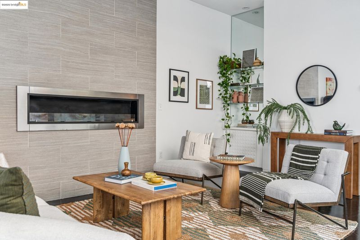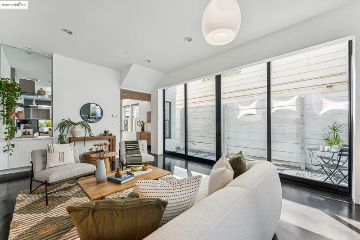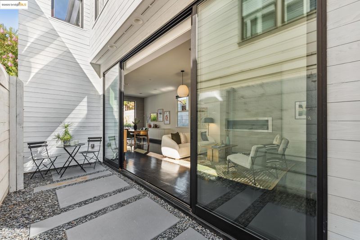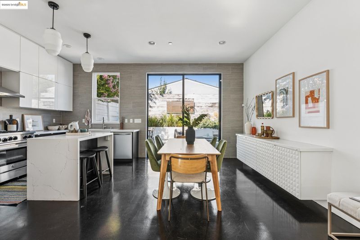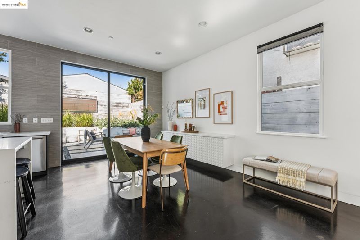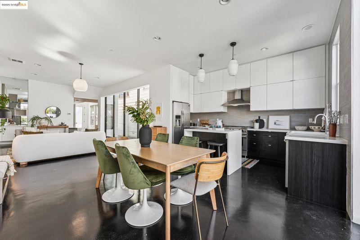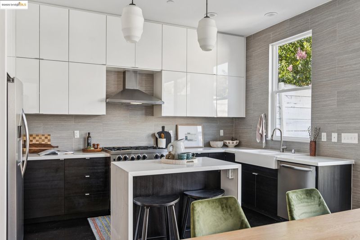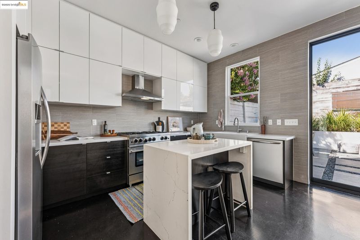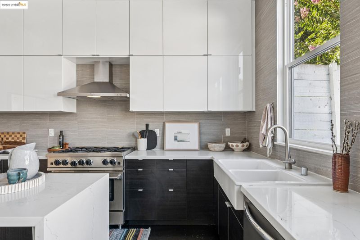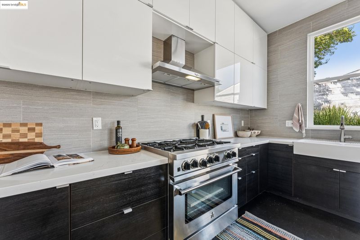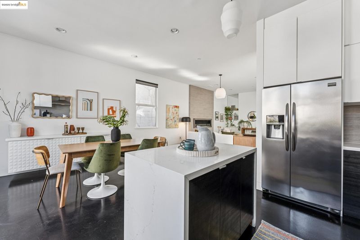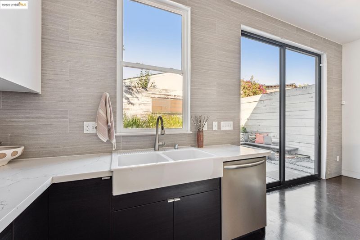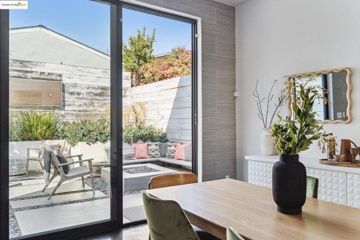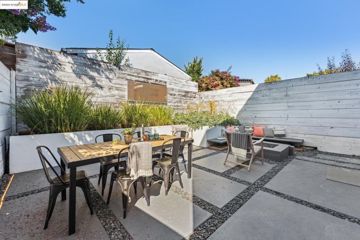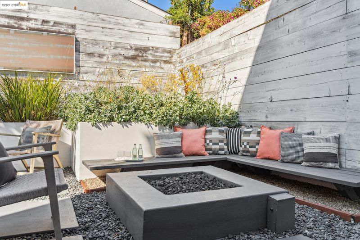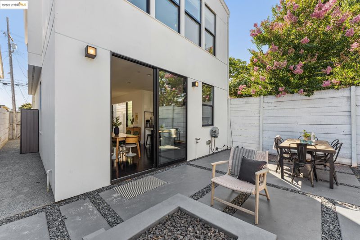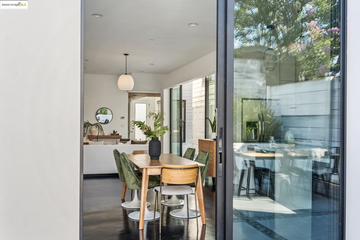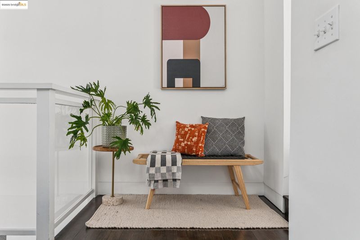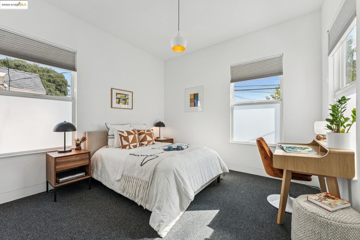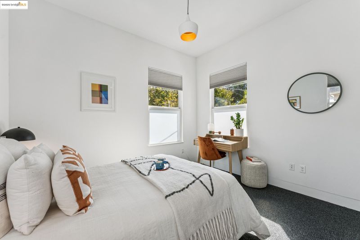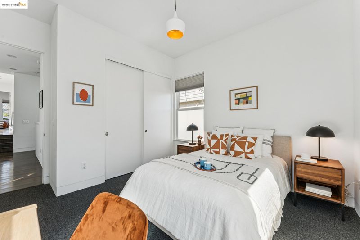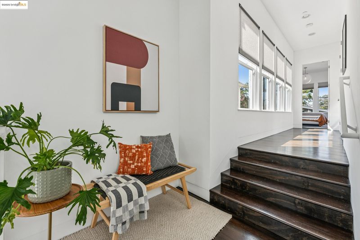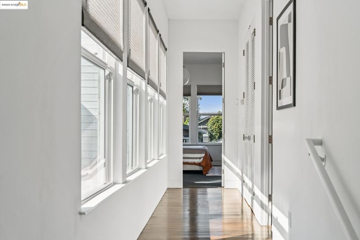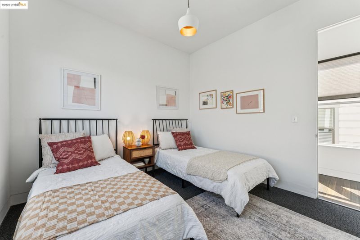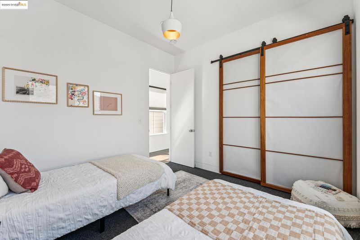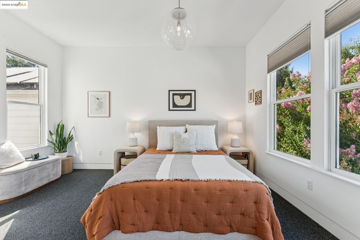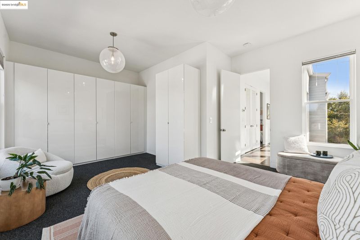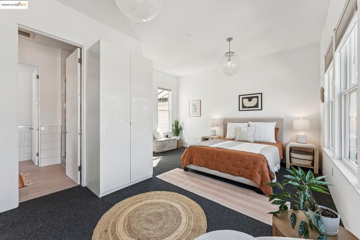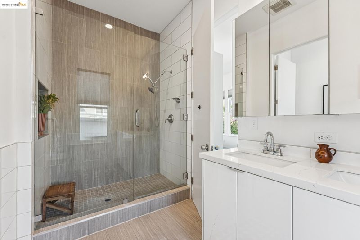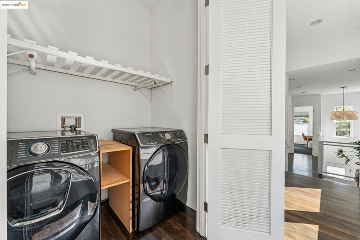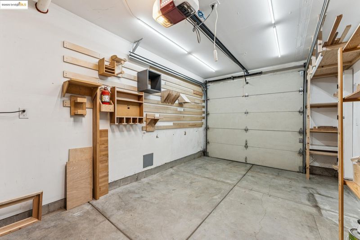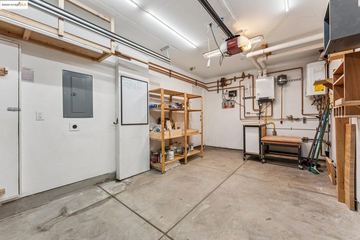
$1,035,000
1,900
SQ FT
$545
SQ/FT
986 43rd Street
@ Linden - Longfellow, Oakland
- 3 Bed
- 2.5 (2/1) Bath
- 1 Park
- 1,900 sqft
- Oakland
-

-
Thu Aug 28, 10:00 am - 1:00 pm
Broker's Open! Food!
-
Sun Aug 31, 2:00 pm - 4:30 pm
First Sunday!
-
Sun Sep 7, 2:00 pm - 4:30 pm
Second Sunday!
Built in 2016 by Baran Studios, this 3 bedroom/2.5 bathroom home features 10-foot ceilings, tons of windows, and an open floor plan. It feels bright, spacious, and welcoming. The design is both practical and stylish, with radiant-heated concrete floors, whitewashed wood walls, skylights, and smart energy features. The kitchen is the centerpiece—with a BlueStar 6-burner range, clean cabinets, quartz counters, and simple pendant lights that give it a modern and comfortable vibe. A super cool half bathroom completes this level. Upstairs, a wide hallway and open stairwell separate the bedrooms from the main living areas. There are three bedrooms and two full baths, including a primary suite that overlooks the backyard and gets great natural light. The backyard is made for hanging out and relaxing: eat outside, gather around the gas firepit, or just enjoy the low-maintenance landscaping with friends. The garage has been used as an amazing workshop - and it provides convenient interior access to the house. This home is in the popular Longfellow neighborhood, making commutes to San Francisco or the Peninsula easy. New construction in this area is rare—this is a great find in one of Oakland’s most sought-after pockets.
- Current Status
- New
- Original Price
- $1,035,000
- List Price
- $1,035,000
- On Market Date
- Aug 27, 2025
- Property Type
- Detached
- D/N/S
- Longfellow
- Zip Code
- 94608
- MLS ID
- 41109484
- APN
- 13108635
- Year Built
- 2016
- Stories in Building
- 2
- Possession
- Close Of Escrow
- Data Source
- MAXEBRDI
- Origin MLS System
- Bridge AOR
North Oakland Community Charter School
Charter K-8 Elementary, Coed
Students: 172 Distance: 0.1mi
East Bay German International School
Private K-8 Elementary, Coed
Students: 100 Distance: 0.2mi
Oakland Military Institute, College Preparatory Academy
Charter 6-12 Secondary
Students: 743 Distance: 0.3mi
Emery Secondary School
Public 9-12 Secondary
Students: 183 Distance: 0.4mi
St. Martin De Porres
Private K-8 Elementary, Religious, Coed
Students: 187 Distance: 0.4mi
Anna Yates Elementary School
Public K-8 Elementary
Students: 534 Distance: 0.5mi
- Bed
- 3
- Bath
- 2.5 (2/1)
- Parking
- 1
- Attached, Int Access From Garage, Garage Door Opener
- SQ FT
- 1,900
- SQ FT Source
- Public Records
- Lot SQ FT
- 2,541.0
- Lot Acres
- 0.06 Acres
- Pool Info
- None
- Kitchen
- Dishwasher, Gas Range, Refrigerator, Dryer, Washer, Tankless Water Heater, Stone Counters, Disposal, Gas Range/Cooktop, Kitchen Island
- Cooling
- None
- Disclosures
- Other - Call/See Agent
- Entry Level
- Exterior Details
- Back Yard, Dog Run, Front Yard, Garden/Play, Side Yard
- Flooring
- Concrete, Tile, Carpet, Wood
- Foundation
- Fire Place
- Insert, Living Room
- Heating
- Radiant
- Laundry
- Dryer, Laundry Closet, Washer
- Upper Level
- 3 Bedrooms, 2 Baths, Primary Bedrm Suite - 1, Laundry Facility
- Main Level
- 0.5 Bath, No Steps to Entry, Main Entry
- Possession
- Close Of Escrow
- Architectural Style
- Contemporary, Modern/High Tech
- Construction Status
- Existing
- Additional Miscellaneous Features
- Back Yard, Dog Run, Front Yard, Garden/Play, Side Yard
- Location
- Level, Landscaped
- Roof
- Composition Shingles
- Water and Sewer
- Public
- Fee
- Unavailable
MLS and other Information regarding properties for sale as shown in Theo have been obtained from various sources such as sellers, public records, agents and other third parties. This information may relate to the condition of the property, permitted or unpermitted uses, zoning, square footage, lot size/acreage or other matters affecting value or desirability. Unless otherwise indicated in writing, neither brokers, agents nor Theo have verified, or will verify, such information. If any such information is important to buyer in determining whether to buy, the price to pay or intended use of the property, buyer is urged to conduct their own investigation with qualified professionals, satisfy themselves with respect to that information, and to rely solely on the results of that investigation.
School data provided by GreatSchools. School service boundaries are intended to be used as reference only. To verify enrollment eligibility for a property, contact the school directly.
