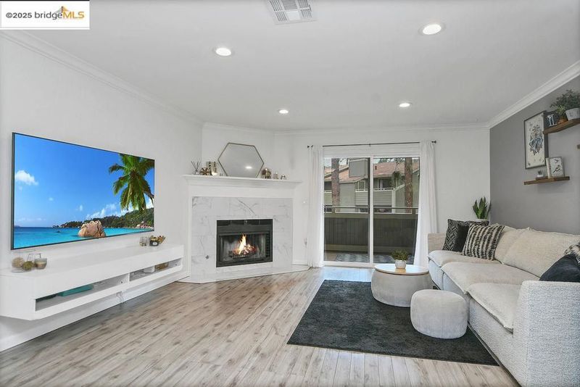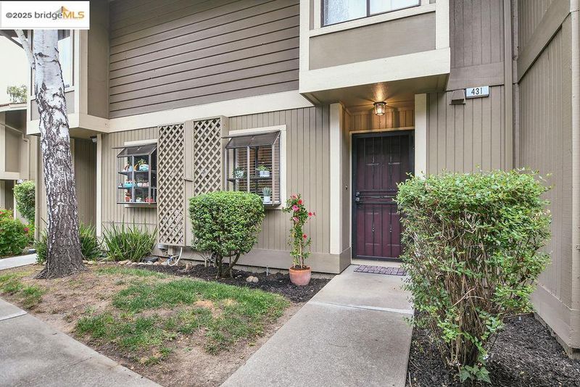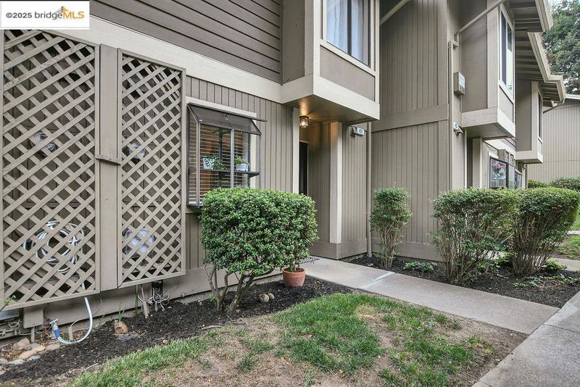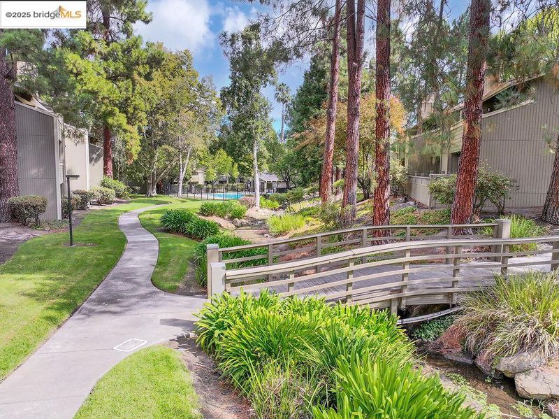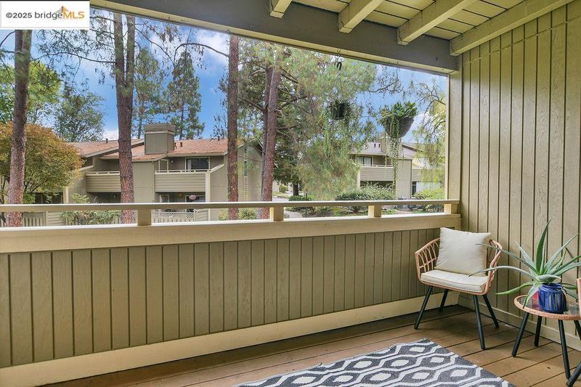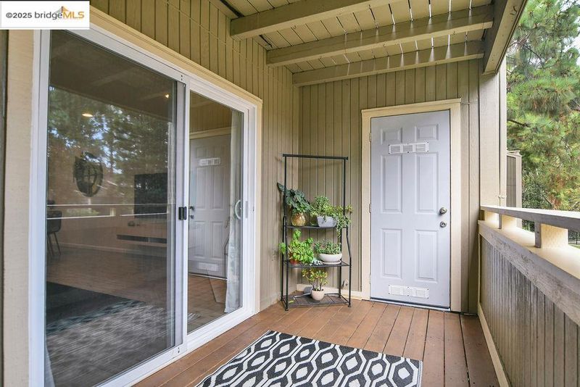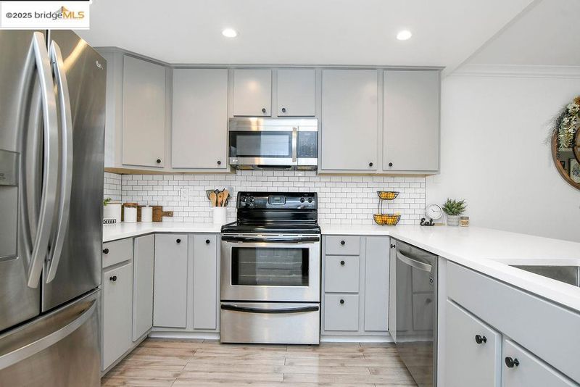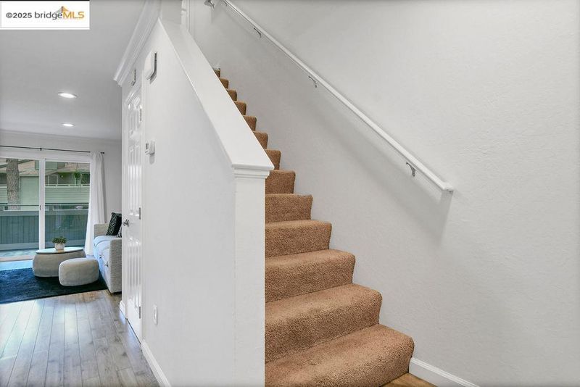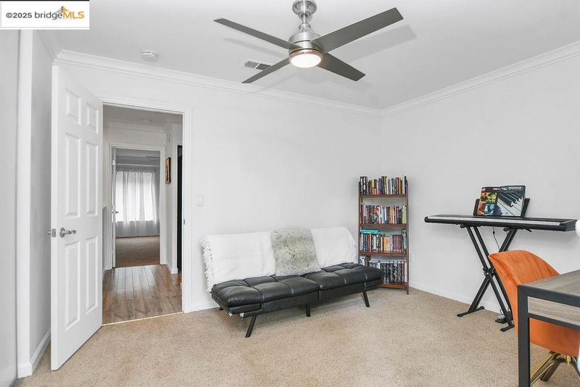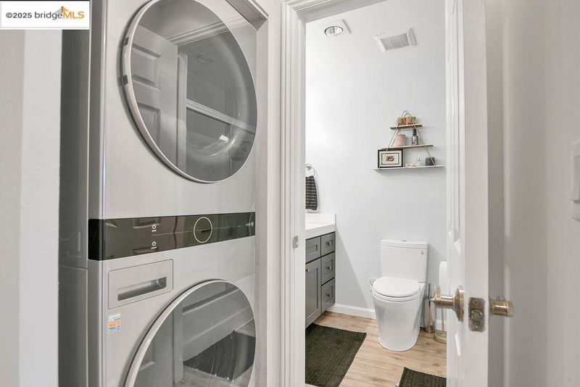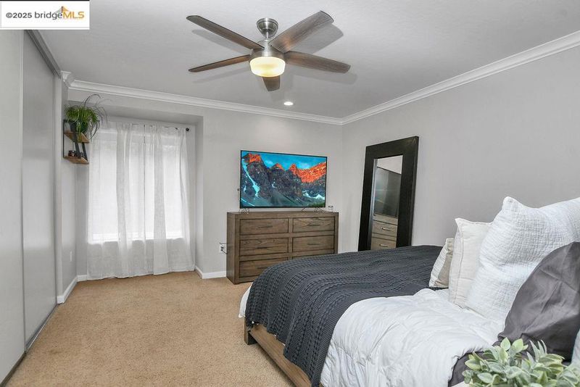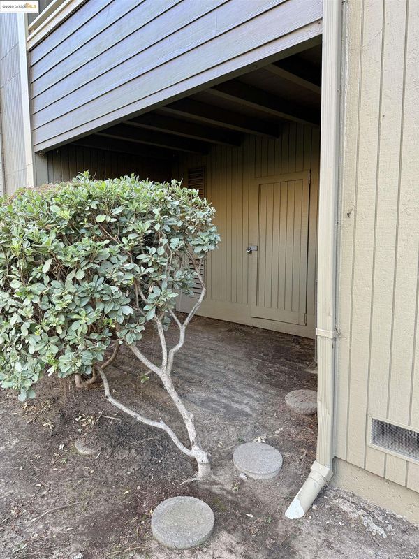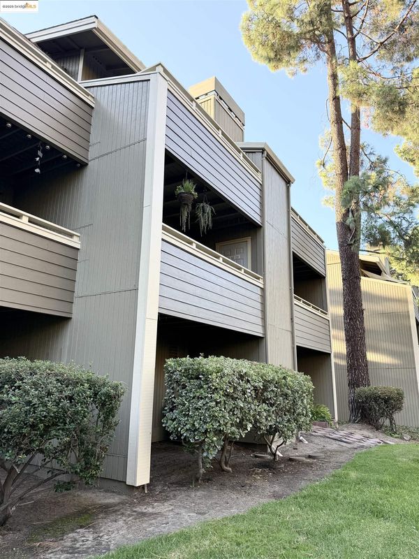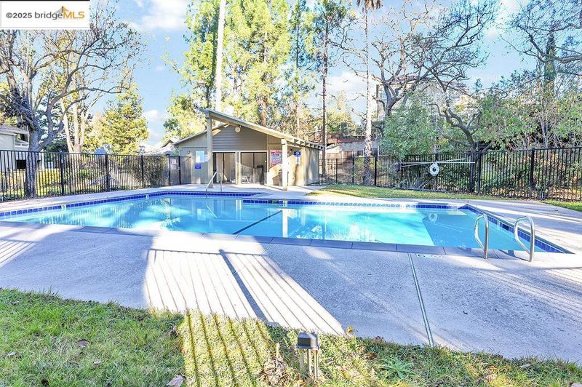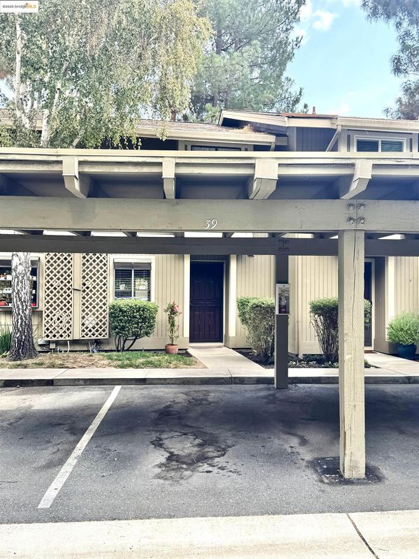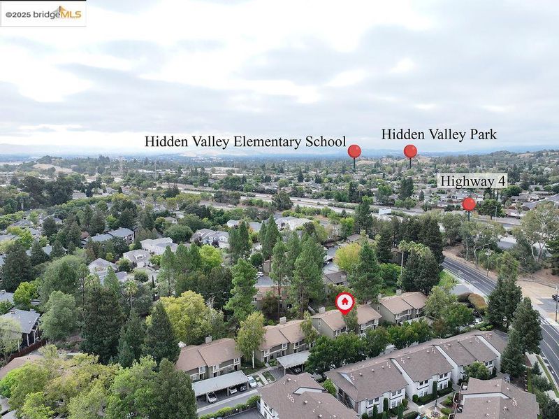
$474,900
1,088
SQ FT
$436
SQ/FT
431 Eastgate Ln
@ Arnold Dr. - Eastgate, Martinez
- 2 Bed
- 1.5 (1/1) Bath
- 0 Park
- 1,088 sqft
- Martinez
-

Welcome to easy living in this beautifully updated 2-bedroom, 1.5-bath condo nestled in the serene, tree-filled Eastgate community in Martinez. With no neighbors above or below, enjoy the peace and privacy of a single-family feel in a low-maintenance condo setting. Inside, you'll find a bright & inviting space featuring recessed lighting, crown molding, laminate flooring, indoor laundry & an updated kitchen with sleek countertops, stainless steel appliances & decorative backsplash. Stay comfortable year-round with a brand NEW HVAC system & enjoy the added bonus of a rare, large private storage area beneath the home - ideal for extra gear, tools, or seasonal decor. Enjoy not one, but two private balconies, both with extra storage & views overlooking the beautiful common area pathways, perfect for morning coffee or evening unwinding. Additional perks include a sparkling pool, designated carport parking space plus an extra assigned spot, visitor parking and the HOA also covers your sewer, water, garbage, exterior maintenance & more! With quick highway access, your commute or weekend getaways are easier than ever. Whether you're relaxing at home, entertaining guests or heading out for your next adventure, this condo offers a lifestyle of comfort, convenience, & charm. DON'T MISS OUT!
- Current Status
- New
- Original Price
- $474,900
- List Price
- $474,900
- On Market Date
- Sep 10, 2025
- Property Type
- Condominium
- D/N/S
- Eastgate
- Zip Code
- 94553
- MLS ID
- 41110978
- APN
- 1614500393
- Year Built
- 1984
- Stories in Building
- 2
- Possession
- Close Of Escrow
- Data Source
- MAXEBRDI
- Origin MLS System
- DELTA
White Stone Christian Academy
Private 1-12
Students: NA Distance: 0.3mi
Morello Park Elementary School
Public K-5 Elementary
Students: 514 Distance: 0.6mi
Hidden Valley Elementary School
Public K-5 Elementary
Students: 835 Distance: 0.8mi
Las Juntas Elementary School
Public K-5 Elementary, Coed
Students: 355 Distance: 1.1mi
New Vistas Christian School
Private 3-12 Special Education, Combined Elementary And Secondary, Religious, Coed
Students: 7 Distance: 1.1mi
John Muir Elementary School
Public K-5 Elementary
Students: 434 Distance: 1.3mi
- Bed
- 2
- Bath
- 1.5 (1/1)
- Parking
- 0
- Carport, Assigned, Space Per Unit - 2, Guest, No Garage
- SQ FT
- 1,088
- SQ FT Source
- Assessor Auto-Fill
- Pool Info
- In Ground, Community
- Kitchen
- Dishwasher, Electric Range, Microwave, Counter - Solid Surface, Electric Range/Cooktop, Updated Kitchen
- Cooling
- Ceiling Fan(s), Central Air
- Disclosures
- Nat Hazard Disclosure
- Entry Level
- 1
- Exterior Details
- Unit Faces Common Area, Unit Faces Street, See Remarks, Storage Area
- Flooring
- Laminate, Carpet
- Foundation
- Fire Place
- Living Room
- Heating
- Central, Fireplace(s)
- Laundry
- In Unit
- Main Level
- 0.5 Bath, Main Entry
- Views
- Park/Greenbelt
- Possession
- Close Of Escrow
- Architectural Style
- Traditional
- Construction Status
- Existing
- Additional Miscellaneous Features
- Unit Faces Common Area, Unit Faces Street, See Remarks, Storage Area
- Location
- Other
- Roof
- Composition Shingles
- Water and Sewer
- Public
- Fee
- $590
MLS and other Information regarding properties for sale as shown in Theo have been obtained from various sources such as sellers, public records, agents and other third parties. This information may relate to the condition of the property, permitted or unpermitted uses, zoning, square footage, lot size/acreage or other matters affecting value or desirability. Unless otherwise indicated in writing, neither brokers, agents nor Theo have verified, or will verify, such information. If any such information is important to buyer in determining whether to buy, the price to pay or intended use of the property, buyer is urged to conduct their own investigation with qualified professionals, satisfy themselves with respect to that information, and to rely solely on the results of that investigation.
School data provided by GreatSchools. School service boundaries are intended to be used as reference only. To verify enrollment eligibility for a property, contact the school directly.
