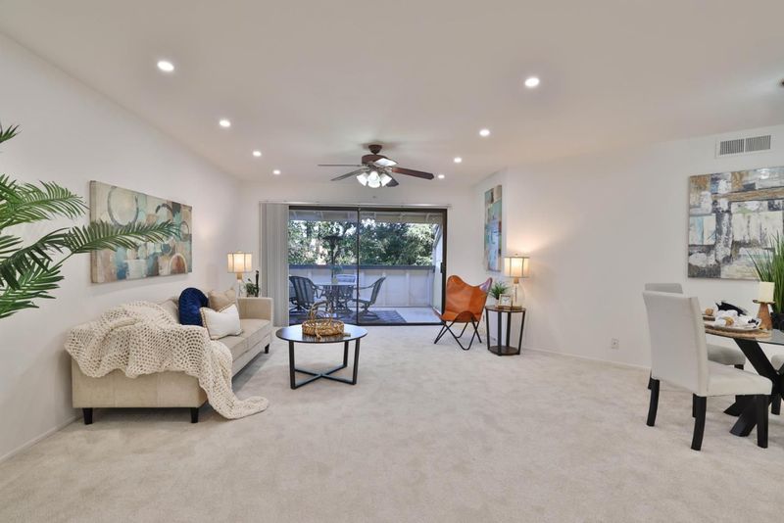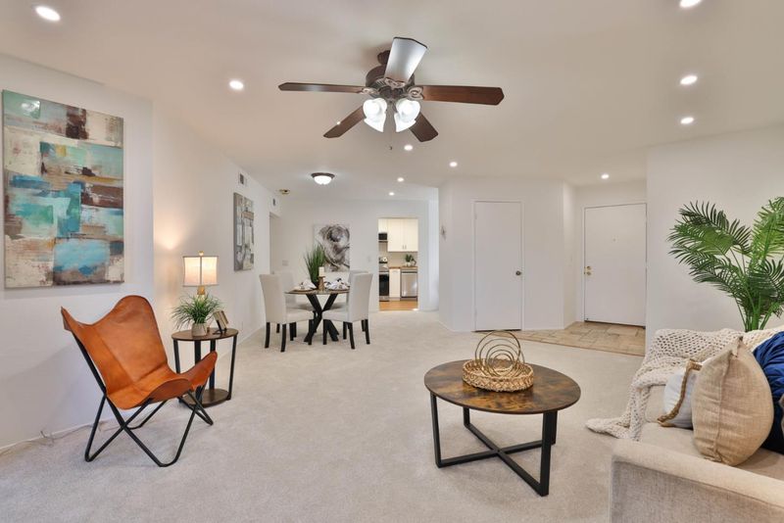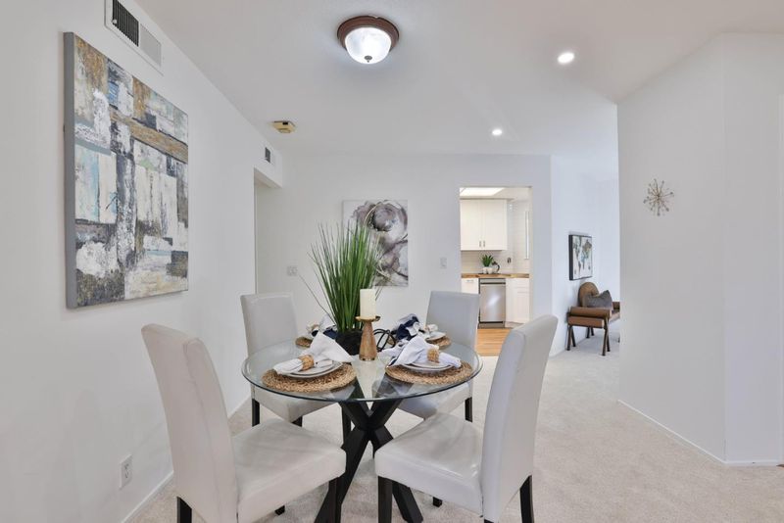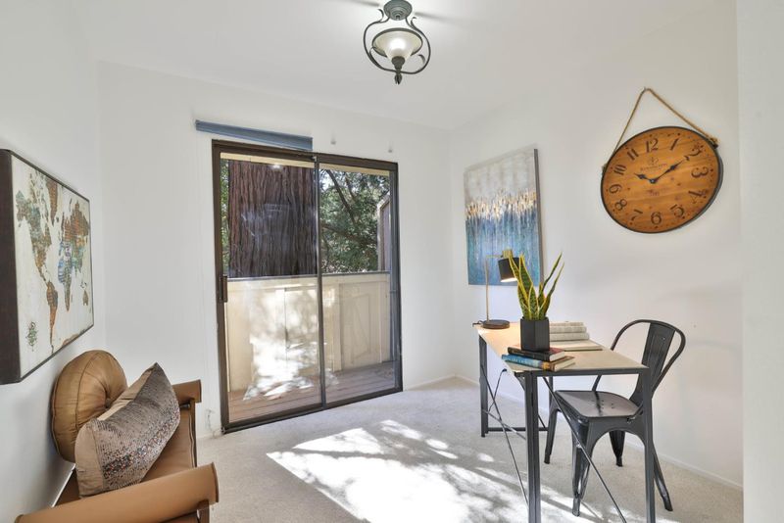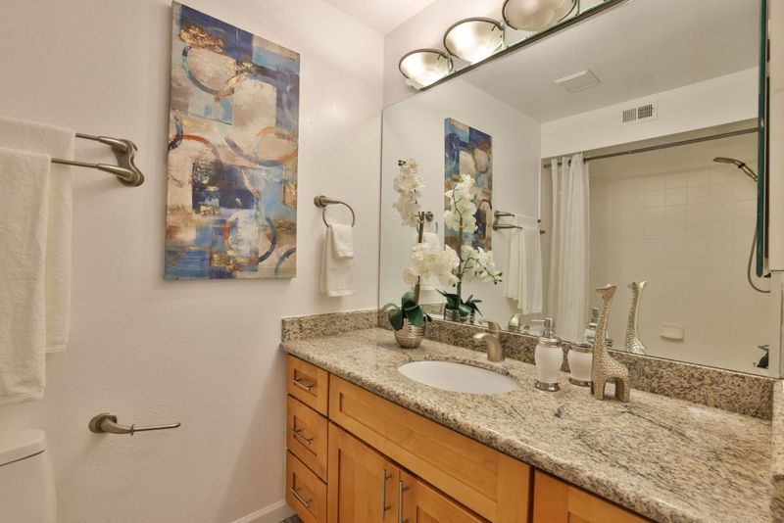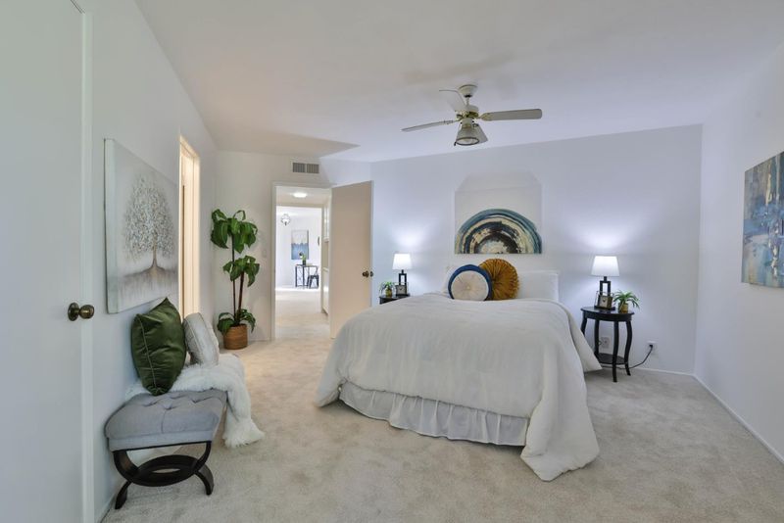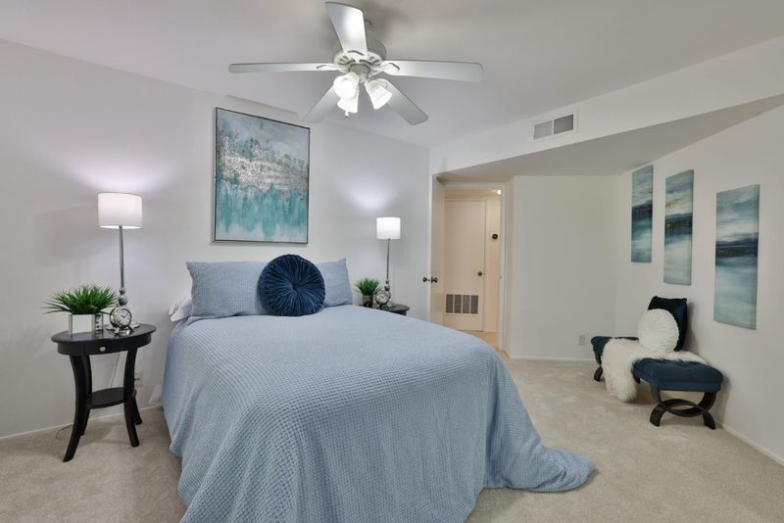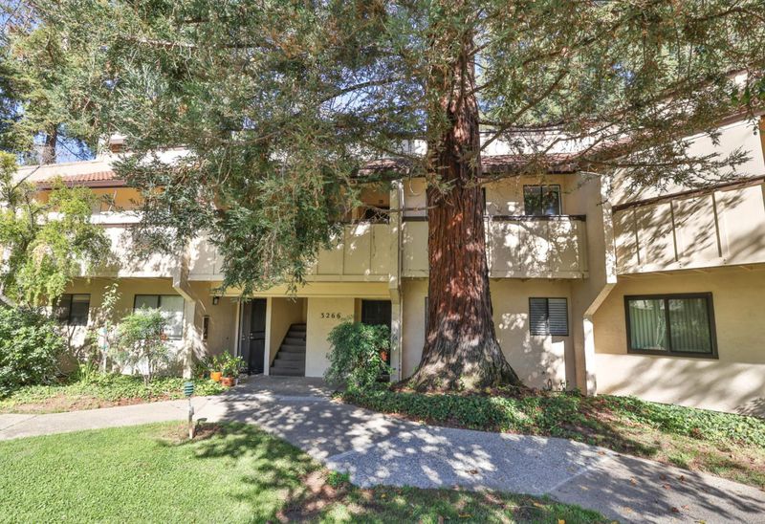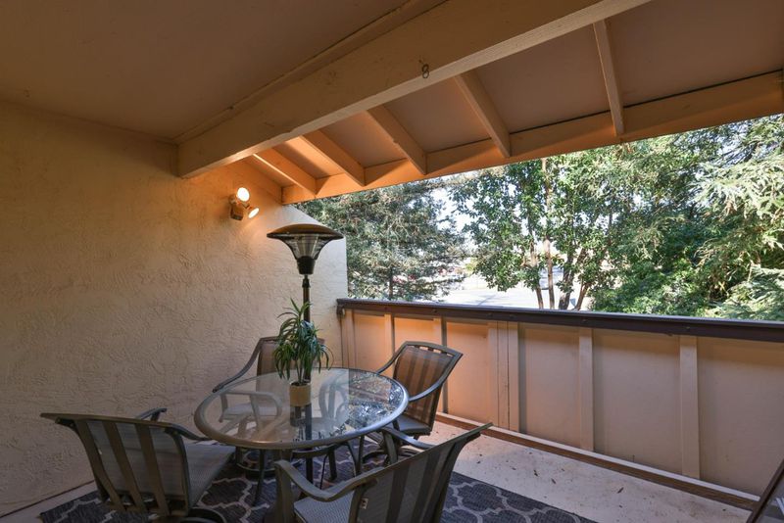
$749,000
1,193
SQ FT
$628
SQ/FT
3266 Kimber Court, #128
@ LEIGH - 14 - Cambrian, San Jose
- 2 Bed
- 2 Bath
- 1 Park
- 1,193 sqft
- SAN JOSE
-

Beautifully renovated condominium in the heart of Cambrian! This spacious 2-bedroom, 2-bath upper-level home lives like a single-family residence. Featuring brand new carpet, fresh paint, recessed lighting, and tastefully updated bathrooms, this home is move-in ready. The newly remodeled kitchen boasts designer cabinetry, butcher block countertops, and a classic subway tile backsplash. Each room opens to its own private balcony, including a large, peaceful balcony off the family room, perfect for relaxing or entertaining. Set in a serene, park-like community reminiscent of Lake Tahoe, the complex offers manicured grounds, a sparkling pool, and well-kept common areas, all with low HOA fees. Conveniently located just minutes from major freeways, shopping, dining, and top-rated Cambrian schools. Secure, quiet, and beautifully maintained, this home has it all!
- Days on Market
- 1 day
- Current Status
- Active
- Original Price
- $749,000
- List Price
- $749,000
- On Market Date
- Nov 6, 2025
- Property Type
- Condominium
- Area
- 14 - Cambrian
- Zip Code
- 95124
- MLS ID
- ML82026966
- APN
- 419-52-128
- Year Built
- 1977
- Stories in Building
- 1
- Possession
- COE
- Data Source
- MLSL
- Origin MLS System
- MLSListings, Inc.
Learning Pathways Kindergarten
Private K
Students: 12 Distance: 0.1mi
Steindorf STEAM School
Public K-8
Students: 502 Distance: 0.1mi
Chrysallis Elementary School
Private K-4 Elementary, Coed
Students: 5 Distance: 0.1mi
Fammatre Elementary School
Charter K-5 Elementary
Students: 553 Distance: 0.5mi
Glory of Learning
Private 4-9 Coed
Students: NA Distance: 0.5mi
Sartorette Charter School
Charter K-5 Elementary
Students: 400 Distance: 0.6mi
- Bed
- 2
- Bath
- 2
- Stall Shower, Tub
- Parking
- 1
- Carport, Detached Garage, Uncovered Parking
- SQ FT
- 1,193
- SQ FT Source
- Unavailable
- Kitchen
- 220 Volt Outlet, Countertop - Other, Dishwasher, Garbage Disposal, Hood Over Range, Microwave, Oven Range - Built-In, Oven Range - Electric, Refrigerator
- Cooling
- None
- Dining Room
- Dining Area in Family Room
- Disclosures
- Natural Hazard Disclosure
- Family Room
- No Family Room
- Flooring
- Carpet, Laminate, Tile, Travertine
- Foundation
- Concrete Slab
- Heating
- Gas
- Laundry
- Washer / Dryer
- Views
- Neighborhood
- Possession
- COE
- Architectural Style
- Contemporary
- * Fee
- $545
- Name
- COURTYARD
- *Fee includes
- Common Area Electricity, Garbage, Insurance - Common Area, Insurance - Liability, and Water
MLS and other Information regarding properties for sale as shown in Theo have been obtained from various sources such as sellers, public records, agents and other third parties. This information may relate to the condition of the property, permitted or unpermitted uses, zoning, square footage, lot size/acreage or other matters affecting value or desirability. Unless otherwise indicated in writing, neither brokers, agents nor Theo have verified, or will verify, such information. If any such information is important to buyer in determining whether to buy, the price to pay or intended use of the property, buyer is urged to conduct their own investigation with qualified professionals, satisfy themselves with respect to that information, and to rely solely on the results of that investigation.
School data provided by GreatSchools. School service boundaries are intended to be used as reference only. To verify enrollment eligibility for a property, contact the school directly.
