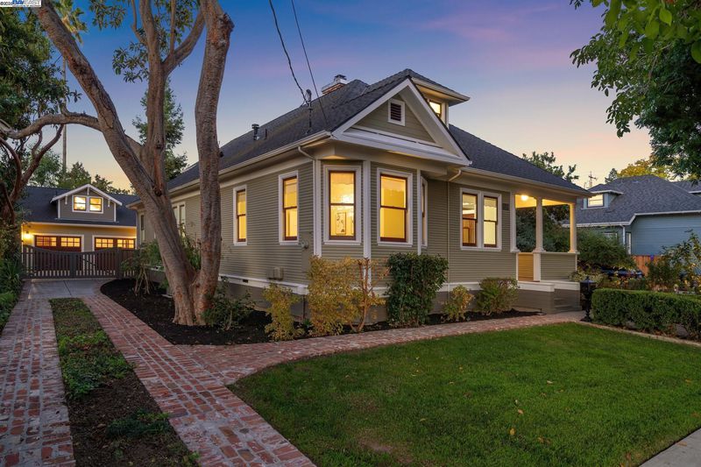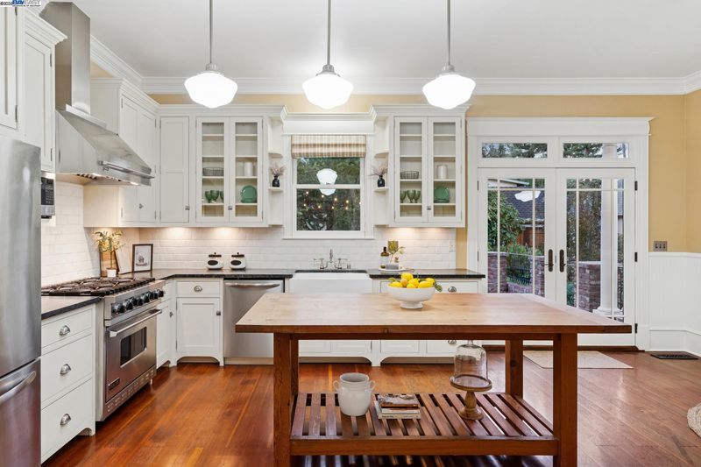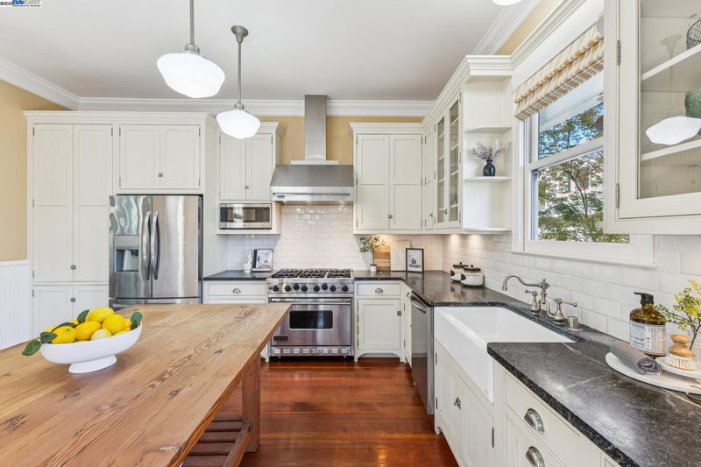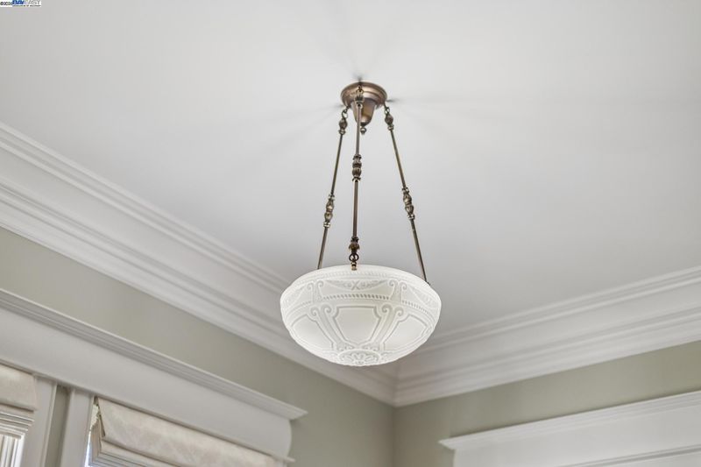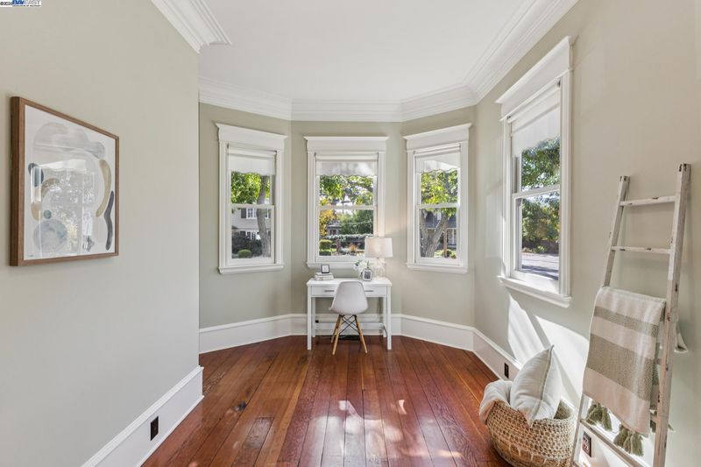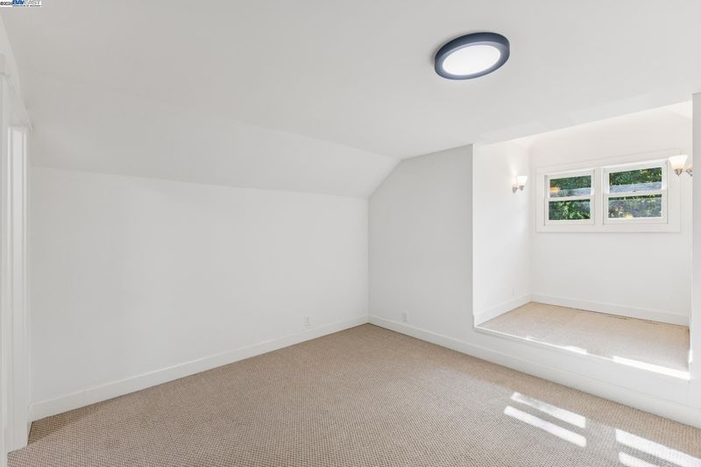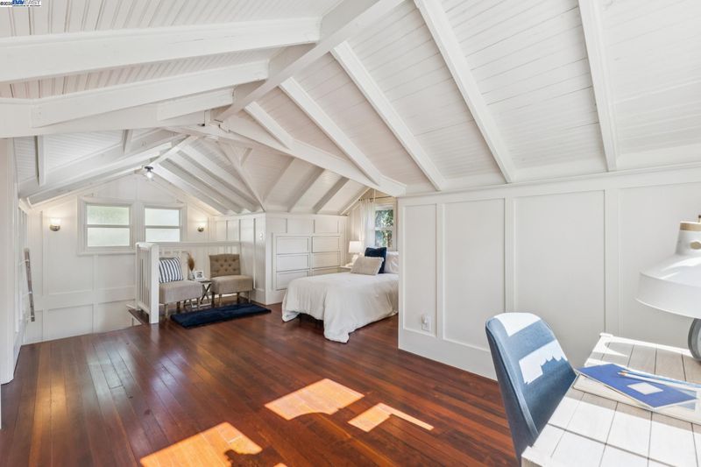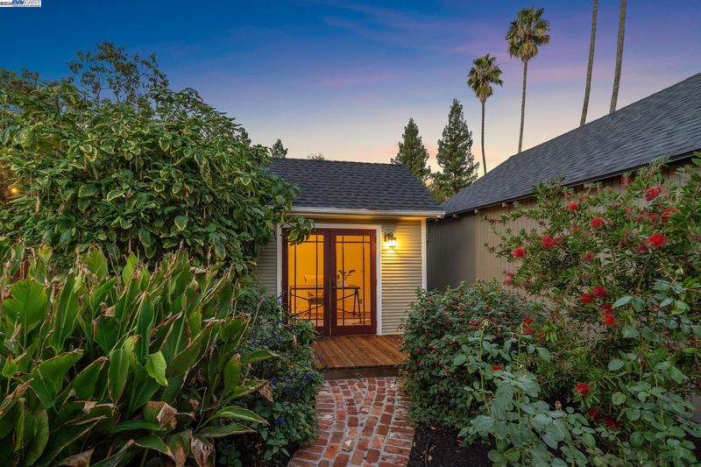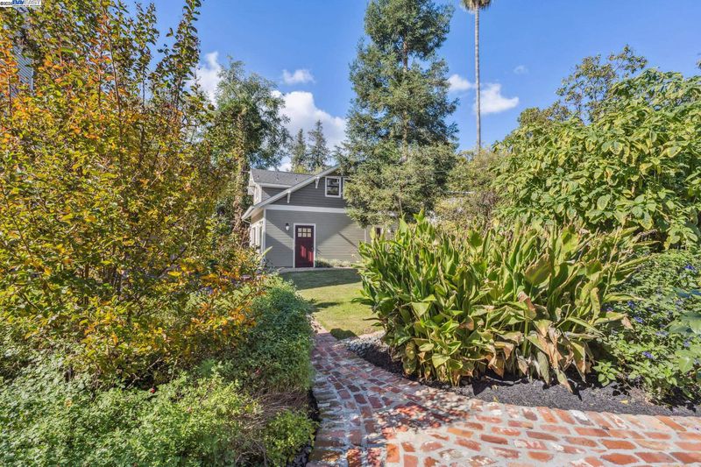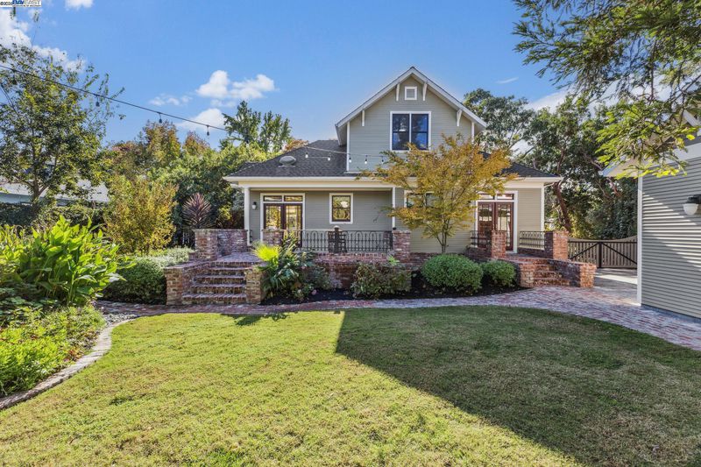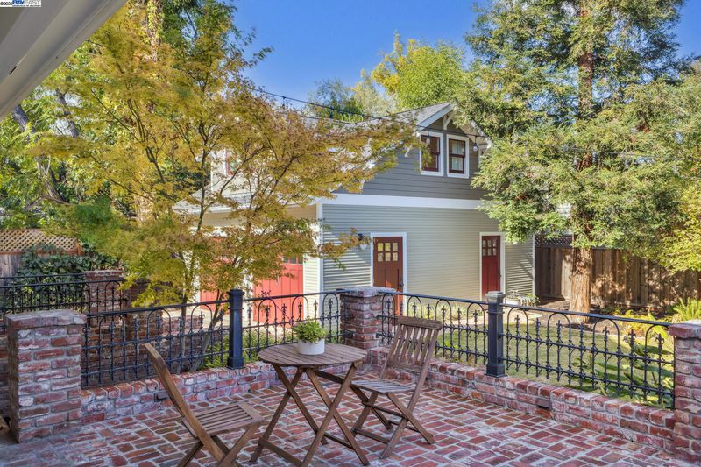
$2,848,000
2,718
SQ FT
$1,048
SQ/FT
653 Saint Mary St
@ Pleasanton Ave - Downtown, Pleasanton
- 4 Bed
- 3 Bath
- 2 Park
- 2,718 sqft
- Pleasanton
-

-
Fri Nov 7, 10:00 am - 1:00 pm
OPEN HOUSE
-
Sat Nov 8, 12:00 pm - 5:00 pm
OPEN HOUSE
-
Sun Nov 9, 12:00 pm - 5:00 pm
OPEN HOUSE
This is the one! RARE Downtown Pleasanton 1906 Queen Ann Victorian - Renovated & Updated Down to the Studs. Home Features 4 Bedrooms & 3 Bathrooms Situated on Large .24 Acre Secluded Lot. Approximately 300 SqFt Guest Quarters/Office with Full Bathroom Above Detached 2 Car Garage Plus Additional Detached Office/Gym/Kid's Playroom Space with French Doors. Quality Craftsmanship & Ornate Decorate Elements Throughout: 10 Foot Ceilings, Original 120+ Year Old Tongue & Groove Fir Wood Flooring, Classic Oversized Crown Molding & Baseboard, Period-Specific Doors, Hardware, Light Fixtures, & Antique Push Botton Switches. Chef's Gourmet Kitchen with Custom Cabinets, Freestanding Island, Soapstone Counters & Tile Backsplash. Multiple Antique Pendant Light Fixtures, Viking Gas Range with Hood, Stainless Steel Appliances & Sunny Kitchen Nook. Renovated Vintage-Style Bathrooms. Custom Reclaimed Brick Walkways & Verandas with Wrought Iron Banisters. Private Primary Suite with French Doors, Walk-In Closet, Clawfoot Tub, Separate Shower & Backyard Views. Expansive Front Wrap-Around Porch with Decorative Trim & Columns. Located in Desirable Historic Downtown Pleasanton District - Walk to Dining, Shopping, and Entertainment Including Concerts in the Park & Farmers Market. TOO MUCH TO LIST!
- Current Status
- New
- Original Price
- $2,848,000
- List Price
- $2,848,000
- On Market Date
- Nov 7, 2025
- Property Type
- Detached
- D/N/S
- Downtown
- Zip Code
- 94566
- MLS ID
- 41116902
- APN
- 941189
- Year Built
- 1906
- Stories in Building
- 2
- Possession
- Close Of Escrow
- Data Source
- MAXEBRDI
- Origin MLS System
- BAY EAST
The Child Day Schools, Pleasanton
Private PK-5 Coed
Students: 80 Distance: 0.2mi
Amador Valley High School
Public 9-12 Secondary
Students: 2713 Distance: 0.5mi
Lighthouse Baptist School
Private K-12 Combined Elementary And Secondary, Religious, Nonprofit
Students: 23 Distance: 0.5mi
Pleasanton Middle School
Public 6-8 Middle
Students: 1215 Distance: 0.5mi
Pleasanton Adult And Career Education
Public n/a Adult Education
Students: NA Distance: 0.6mi
Village High School
Public 9-12 Continuation
Students: 113 Distance: 0.7mi
- Bed
- 4
- Bath
- 3
- Parking
- 2
- Detached, Off Street, Parking Lot, Garage Door Opener, RV Possible
- SQ FT
- 2,718
- SQ FT Source
- Appraisal
- Lot SQ FT
- 10,375.0
- Lot Acres
- 0.24 Acres
- Pool Info
- None
- Kitchen
- Dishwasher, Double Oven, Microwave, Free-Standing Range, Refrigerator, Gas Water Heater, Breakfast Bar, Breakfast Nook, Counter - Solid Surface, Stone Counters, Eat-in Kitchen, Disposal, Kitchen Island, Range/Oven Free Standing, Updated Kitchen
- Cooling
- Central Air
- Disclosures
- Disclosure Package Avail
- Entry Level
- Exterior Details
- Back Yard, Front Yard, Garden/Play, Sprinklers Automatic, Sprinklers Front, Sprinklers Side, Landscape Back, Landscape Front
- Flooring
- Hardwood Flrs Throughout, Tile, Wood
- Foundation
- Fire Place
- Den, Gas Starter
- Heating
- Forced Air, Fireplace(s)
- Laundry
- Dryer, Laundry Room, Washer, Sink
- Upper Level
- 1 Bedroom, 1 Bath, Loft
- Main Level
- 3 Bedrooms, 2 Baths
- Views
- Downtown, Ridge
- Possession
- Close Of Escrow
- Basement
- Crawl Space
- Architectural Style
- Victorian
- Non-Master Bathroom Includes
- Shower Over Tub, Tile, Updated Baths
- Construction Status
- Existing
- Additional Miscellaneous Features
- Back Yard, Front Yard, Garden/Play, Sprinklers Automatic, Sprinklers Front, Sprinklers Side, Landscape Back, Landscape Front
- Location
- Premium Lot, Rectangular Lot, Back Yard, Front Yard, Private, Sprinklers In Rear, Landscaped
- Roof
- Composition Shingles
- Fee
- Unavailable
MLS and other Information regarding properties for sale as shown in Theo have been obtained from various sources such as sellers, public records, agents and other third parties. This information may relate to the condition of the property, permitted or unpermitted uses, zoning, square footage, lot size/acreage or other matters affecting value or desirability. Unless otherwise indicated in writing, neither brokers, agents nor Theo have verified, or will verify, such information. If any such information is important to buyer in determining whether to buy, the price to pay or intended use of the property, buyer is urged to conduct their own investigation with qualified professionals, satisfy themselves with respect to that information, and to rely solely on the results of that investigation.
School data provided by GreatSchools. School service boundaries are intended to be used as reference only. To verify enrollment eligibility for a property, contact the school directly.
