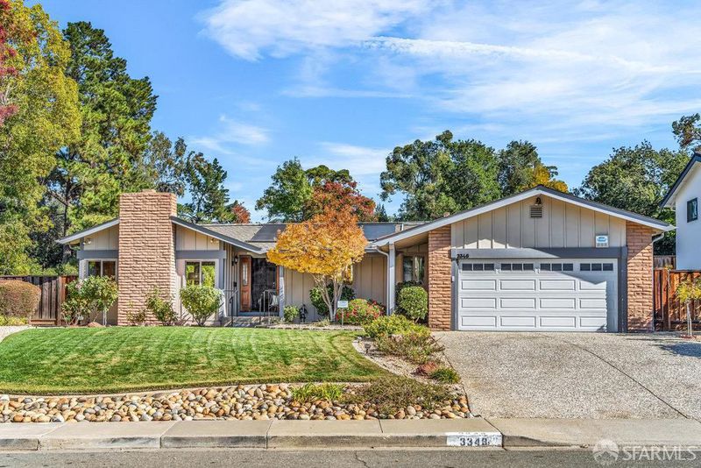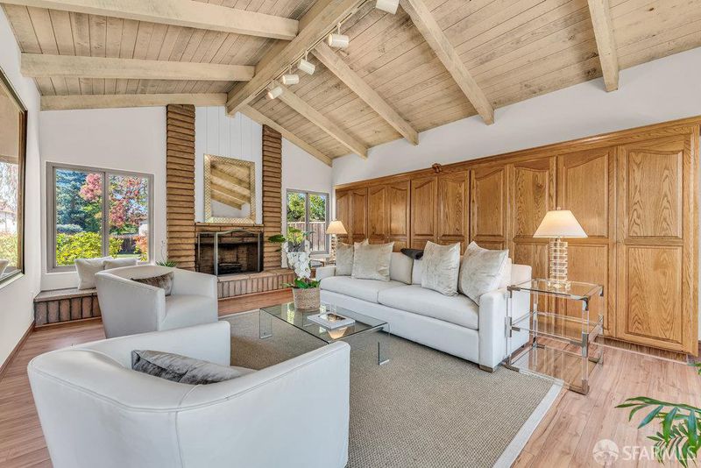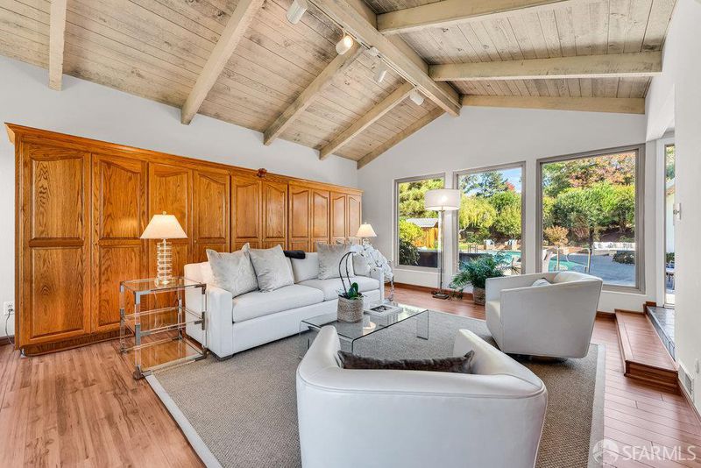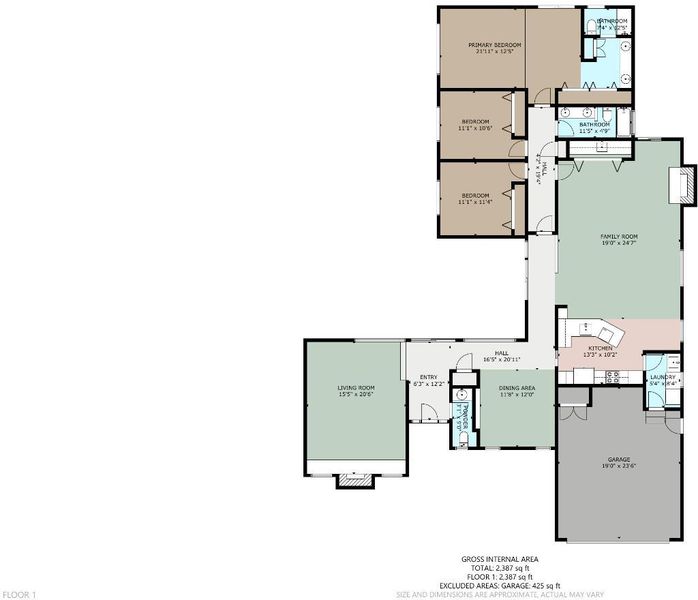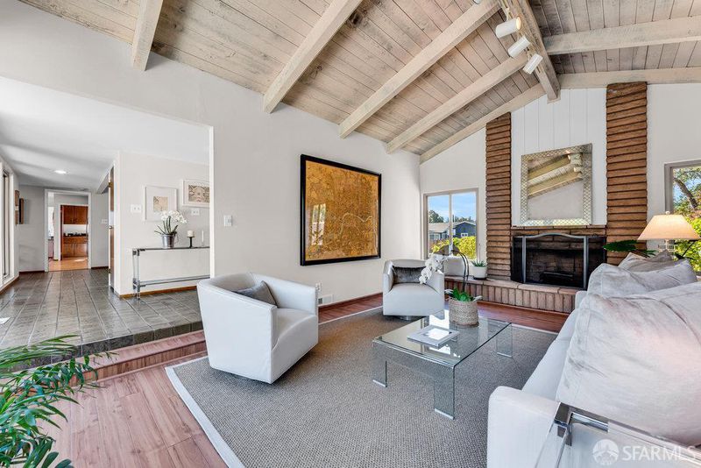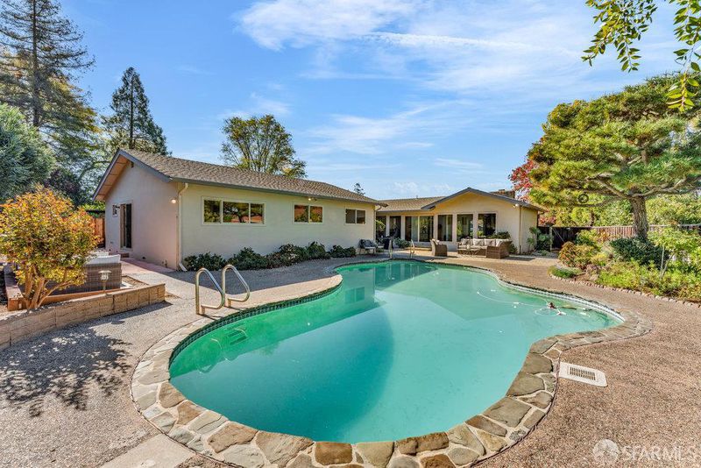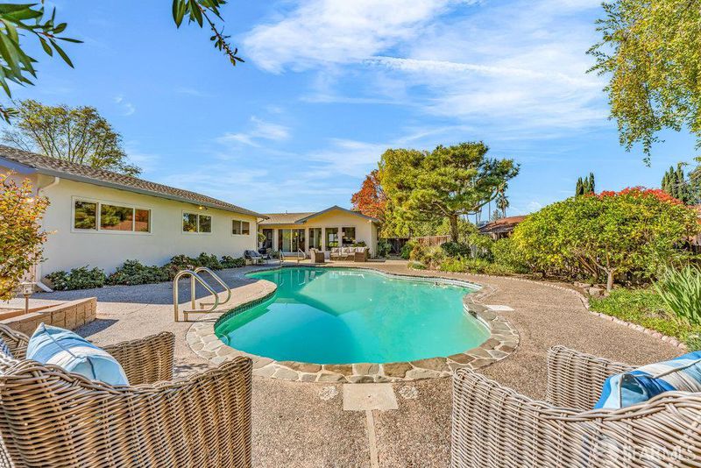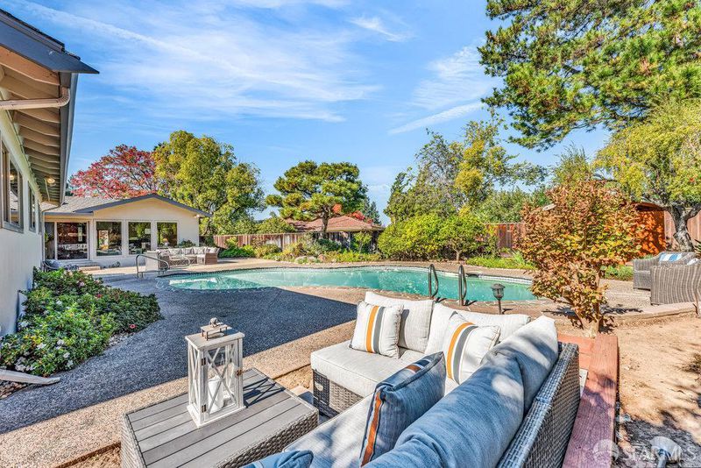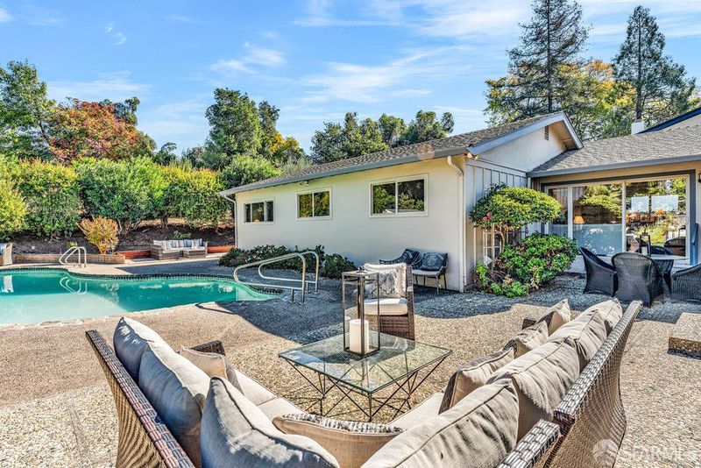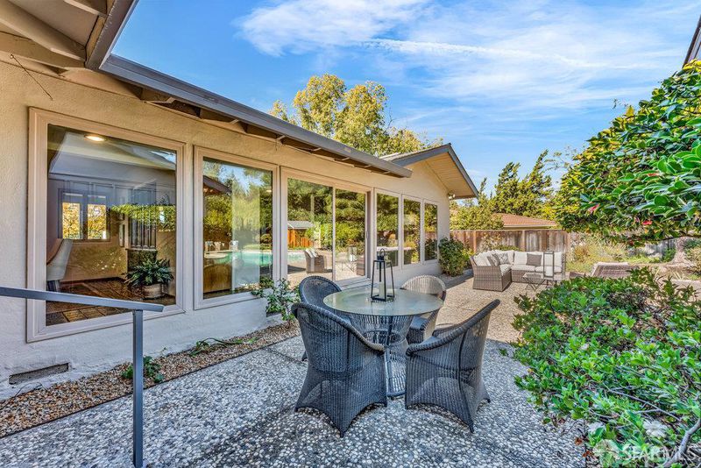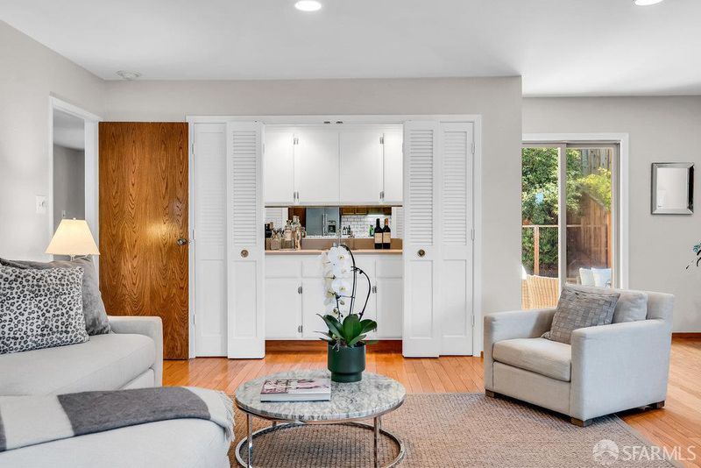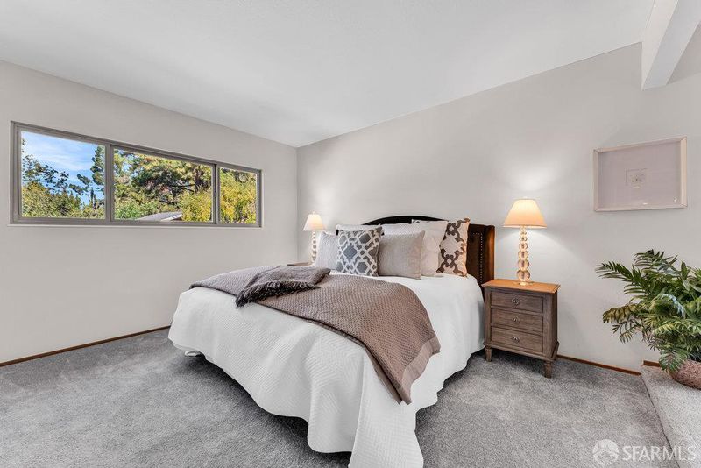
$1,498,000
2,378
SQ FT
$630
SQ/FT
3348 Deerpark Dr
@ Inverness - 4900 - Walnut Creek, Walnut Creek
- 3 Bed
- 2.5 Bath
- 4 Park
- 2,378 sqft
- Walnut Creek
-

-
Sun Nov 9, 1:00 pm - 4:00 pm
Set on a large 0.31-acre lot in Walnut Creek's highly sought-after Northgate neighborhood, this stylish 3BD/2.5BA single-story 1960s ranch-style home offers timeless appeal, comfortable living & seamless indoor/outdoor flow. Backing to Boundary Oak Golf Course & the popular Ygnacio Canal Trail, the property combines privacy w/direct access to nature & recreation. Surrounded by mature landscaping & a sparkling pool, it provides a peaceful retreat w/expansive outdoor spaces for relaxation, gardening, pets & play. Multiple patios extend from the LR, DR, FR & primary suite, enhancing natural connection to the outdoors. Thoughtfully designed floor plan offers 2,378 SF of living space w/formal LR w/fireplace & DR, spacious kitchen w/peninsula seating, & large FR w/fireplace that opens to the backyard & pool. The primary suite includes a private patio, ensuite BA & tranquil garden views. Two add'l BDs offer flexibility for family, guests or office use. Backyard highlights include multiple entertaining patios, lush plantings & serene open spacce backdrop. Close to Arbolado Park, Diablo Shadows Park, Lime Ridge Open Space, Whole Foods, Trader Joe's & The Orchards Top-rated schools & more!
Set on a large 0.31-acre lot in Walnut Creek's highly sought-after Northgate neighborhood, this stylish 3BD/2.5BA single-story 1960s ranch-style home offers timeless appeal, comfortable living & seamless indoor/outdoor flow. Backing to Boundary Oak Golf Course & the popular Ygnacio Canal Trail, the property combines privacy w/direct access to nature & recreation. Surrounded by mature landscaping & a sparkling pool, it provides a peaceful retreat w/expansive outdoor spaces for relaxation, gardening, pets & play. Multiple patios extend from the LR, DR, FR & primary suite, enhancing natural connection to the outdoors. Thoughtfully designed floor plan offers 2,378 SF of living space w/formal LR w/fireplace & DR, spacious kitchen w/peninsula seating, & large FR w/fireplace that opens to the backyard & pool. The primary suite includes a private patio, ensuite BA & tranquil garden views. Two add'l BDs offer flexibility for family, guests or office use. Backyard highlights include multiple entertaining patios, lush plantings & serene open spacce backdrop. Close to Arbolado Park, Diablo Shadows Park, Lime Ridge Open Space, Whole Foods, Trader Joe's & The Orchards Shopping Center. Top-rated K-12 Northgate schools & easy access to Hwy 680 & 24. Experience the best of Northgate living!
- Days on Market
- 2 days
- Current Status
- Active
- Original Price
- $1,498,000
- List Price
- $1,498,000
- On Market Date
- Nov 6, 2025
- Property Type
- Single Family Residence
- District
- 4900 - Walnut Creek
- Zip Code
- 94598
- MLS ID
- 425086230
- APN
- 135-153-019-9
- Year Built
- 1967
- Stories in Building
- 0
- Possession
- Close Of Escrow
- Data Source
- SFAR
- Origin MLS System
Foothill Middle School
Public 6-8 Middle
Students: 974 Distance: 0.6mi
Eagle Peak Montessori School
Charter 1-8 Elementary, Coed
Students: 286 Distance: 0.9mi
Walnut Acres Elementary School
Public K-5 Elementary
Students: 634 Distance: 0.9mi
Northgate High School
Public 9-12 Secondary
Students: 1490 Distance: 0.9mi
Valle Verde Elementary School
Public K-5 Elementary
Students: 466 Distance: 0.9mi
Spectrum Center-Northgate Campus
Private 9-12 Coed
Students: NA Distance: 1.1mi
- Bed
- 3
- Bath
- 2.5
- Tub w/Shower Over
- Parking
- 4
- Detached, Interior Access
- SQ FT
- 2,378
- SQ FT Source
- Unavailable
- Lot SQ FT
- 13,500.0
- Lot Acres
- 0.3099 Acres
- Pool Info
- Built-In
- Kitchen
- Breakfast Area, Island, Tile Counter
- Cooling
- Central
- Dining Room
- Formal Room
- Living Room
- Cathedral/Vaulted, Open Beam Ceiling
- Flooring
- Tile, Vinyl, Wood
- Foundation
- Concrete Perimeter
- Fire Place
- Family Room, Living Room
- Heating
- Central
- Laundry
- Dryer Included, Inside Room, Washer Included
- Main Level
- Bedroom(s), Dining Room, Family Room, Full Bath(s), Kitchen, Living Room, Primary Bedroom, Partial Bath(s)
- Possession
- Close Of Escrow
- Architectural Style
- Ranch
- Special Listing Conditions
- Trust
- Fee
- $0
MLS and other Information regarding properties for sale as shown in Theo have been obtained from various sources such as sellers, public records, agents and other third parties. This information may relate to the condition of the property, permitted or unpermitted uses, zoning, square footage, lot size/acreage or other matters affecting value or desirability. Unless otherwise indicated in writing, neither brokers, agents nor Theo have verified, or will verify, such information. If any such information is important to buyer in determining whether to buy, the price to pay or intended use of the property, buyer is urged to conduct their own investigation with qualified professionals, satisfy themselves with respect to that information, and to rely solely on the results of that investigation.
School data provided by GreatSchools. School service boundaries are intended to be used as reference only. To verify enrollment eligibility for a property, contact the school directly.
