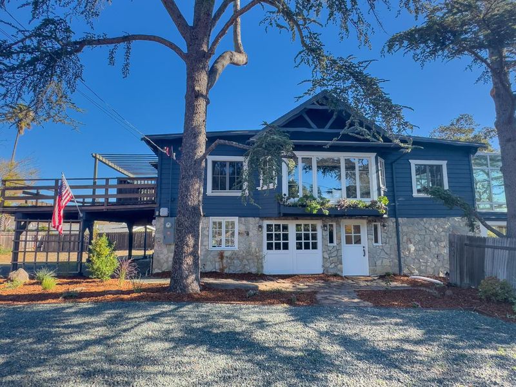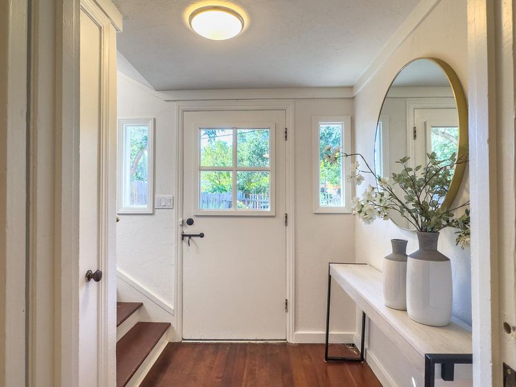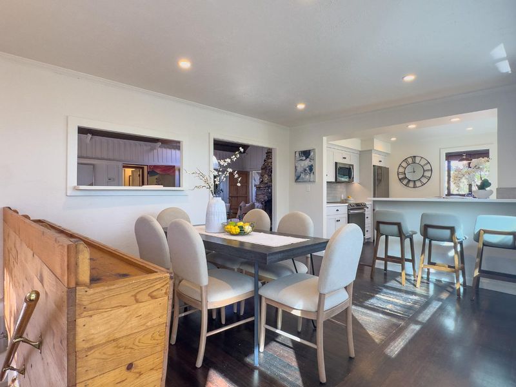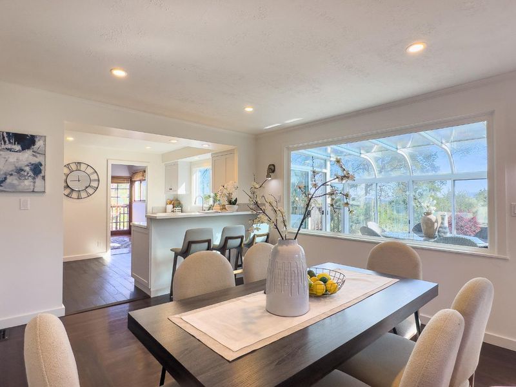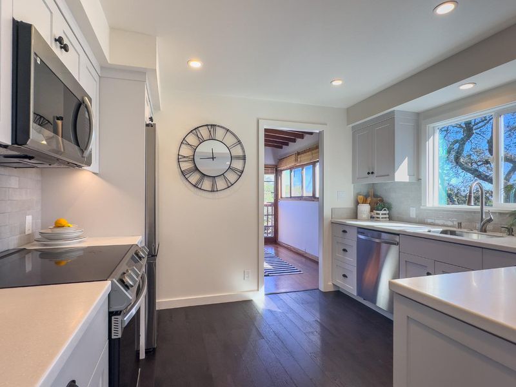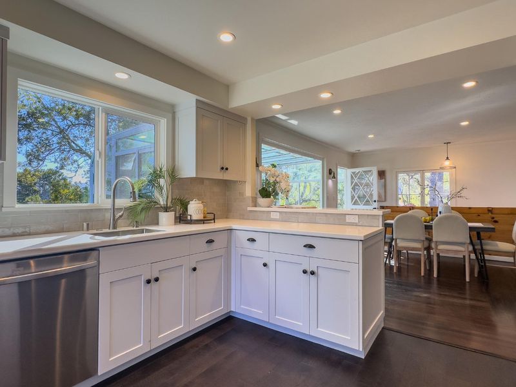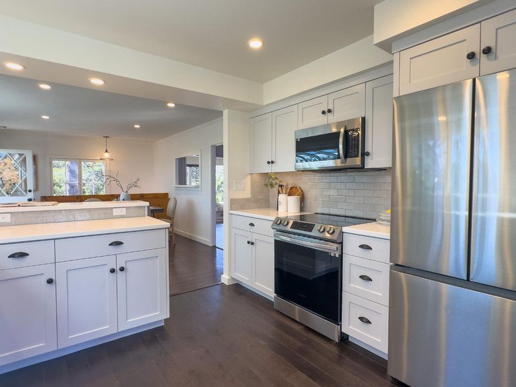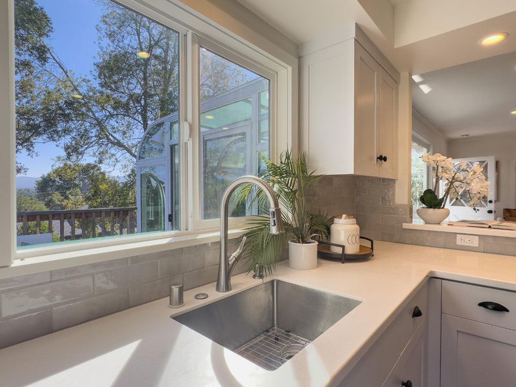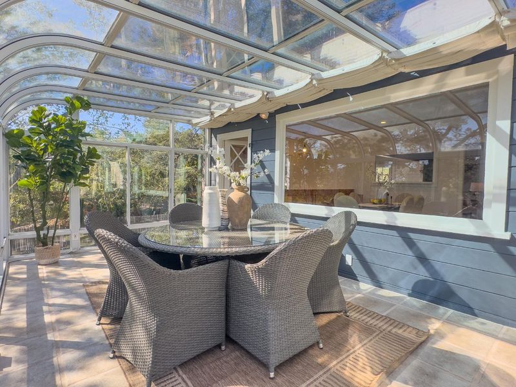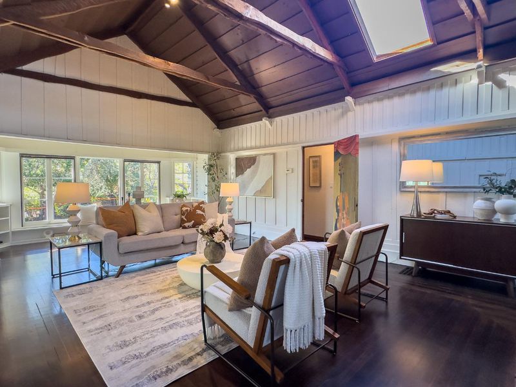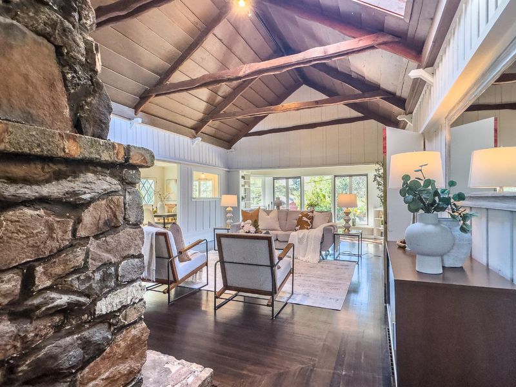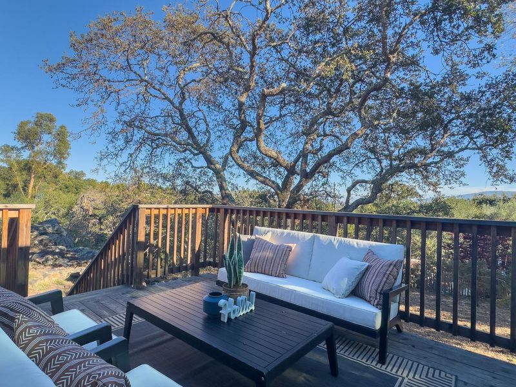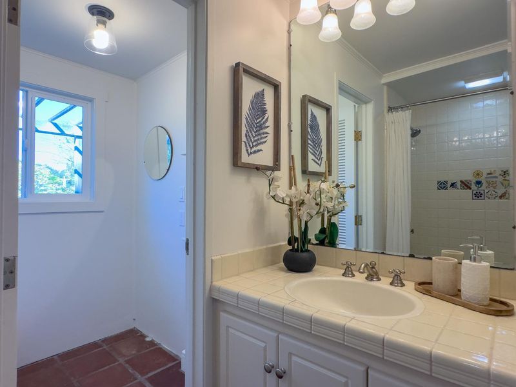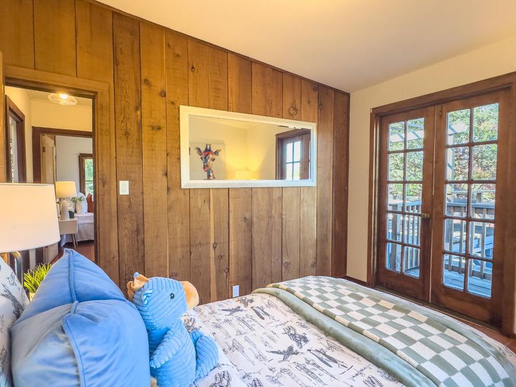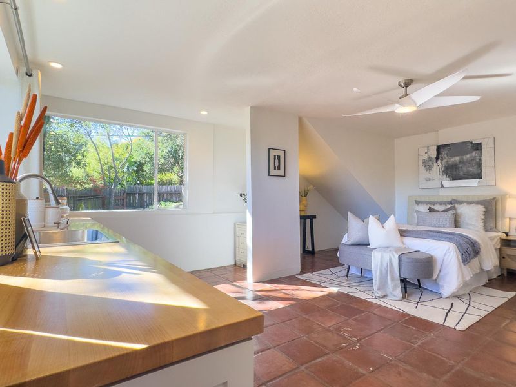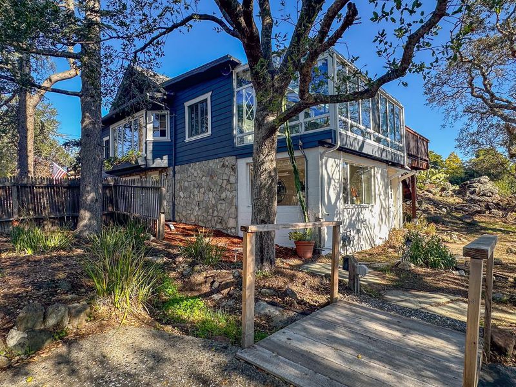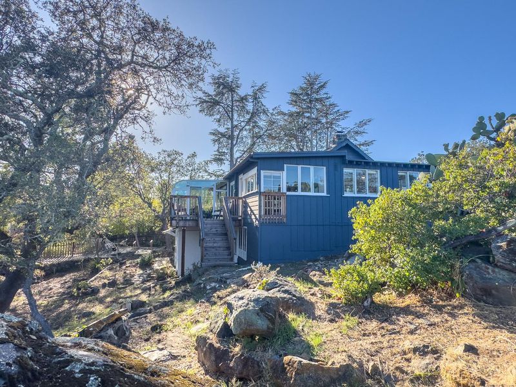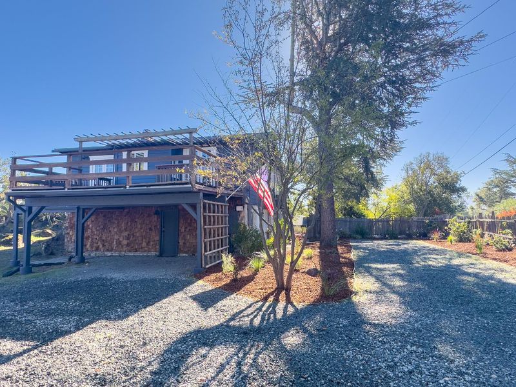
$2,595,000
2,410
SQ FT
$1,077
SQ/FT
112 Highland Terrace
@ Alta Mesa - 277 - Woodside Glens, Woodside
- 3 Bed
- 2 Bath
- 5 Park
- 2,410 sqft
- WOODSIDE
-

-
Sat Nov 8, 1:00 pm - 4:00 pm
-
Sun Nov 9, 1:00 pm - 4:00 pm
Set on a rare 3-parcel, 0.43-acre lot, this one-of-a-kind Woodside property blends timeless character with modern updates in one of the areas most coveted neighborhoods. Surrounded by mature oaks and breathtaking foothill views, it offers the perfect balance of privacy, nature, and conveniencejust minutes from scenic trails, open space preserves, major freeways, and vibrant downtown Woodside. Originally built in the 1920s, the home exudes classic charm while showcasing thoughtful renovations, including a beautifully updated kitchen, fresh interior paint, and a versatile lower-level guest or bonus suite. Vaulted wood-beamed ceilings add warmth and character to the main living areas, complemented by a formal dining room and multiple flex-use rooms that can serve as offices, guest quarters, or creative spaces. On the first floor, you'll find a full bathroom, bonus living or guest area, plus a bonus room ideal for storage, a home workshop, or future expansion. With over 2,400 sq. ft. of living space, this flexible layout offers endless potential for customization and growth. Offering an exceptional opportunity, this property is perfect for builders, investors, or those dreaming of creating their own Woodside retreat.
- Days on Market
- 2 days
- Current Status
- Active
- Original Price
- $2,595,000
- List Price
- $2,595,000
- On Market Date
- Nov 5, 2025
- Property Type
- Single Family Home
- Area
- 277 - Woodside Glens
- Zip Code
- 94062
- MLS ID
- ML82026774
- APN
- 073-044-160
- Year Built
- 1928
- Stories in Building
- 2
- Possession
- Unavailable
- Data Source
- MLSL
- Origin MLS System
- MLSListings, Inc.
Woodside Elementary School
Public K-8 Elementary
Students: 408 Distance: 0.9mi
Adelante Spanish Immersion School
Public K-5 Elementary, Yr Round
Students: 470 Distance: 1.2mi
Bright Horizon Chinese School
Private K-5 Elementary, Coed
Students: 149 Distance: 1.2mi
Roy Cloud Elementary School
Public K-8 Elementary
Students: 811 Distance: 1.3mi
Woodside High School
Public 9-12 Secondary
Students: 1964 Distance: 1.3mi
Emerald Hills Academy
Private 1-12
Students: NA Distance: 1.6mi
- Bed
- 3
- Bath
- 2
- Full on Ground Floor, Shower and Tub, Stall Shower, Tile
- Parking
- 5
- Covered Parking, No Garage, Off-Street Parking, Parking Area, Room for Oversized Vehicle
- SQ FT
- 2,410
- SQ FT Source
- Unavailable
- Lot SQ FT
- 18,778.0
- Lot Acres
- 0.431084 Acres
- Kitchen
- Countertop - Stone, Dishwasher, Microwave, Oven Range - Electric, Refrigerator
- Cooling
- None
- Dining Room
- Breakfast Bar, Dining Area
- Disclosures
- NHDS Report
- Family Room
- Separate Family Room
- Flooring
- Concrete, Hardwood, Stone, Tile
- Foundation
- Concrete Perimeter, Concrete Slab
- Fire Place
- Family Room, Wood Burning
- Heating
- Forced Air
- Laundry
- In Utility Room, Washer / Dryer
- Views
- Forest / Woods, Mountains, Neighborhood, Park
- Fee
- Unavailable
MLS and other Information regarding properties for sale as shown in Theo have been obtained from various sources such as sellers, public records, agents and other third parties. This information may relate to the condition of the property, permitted or unpermitted uses, zoning, square footage, lot size/acreage or other matters affecting value or desirability. Unless otherwise indicated in writing, neither brokers, agents nor Theo have verified, or will verify, such information. If any such information is important to buyer in determining whether to buy, the price to pay or intended use of the property, buyer is urged to conduct their own investigation with qualified professionals, satisfy themselves with respect to that information, and to rely solely on the results of that investigation.
School data provided by GreatSchools. School service boundaries are intended to be used as reference only. To verify enrollment eligibility for a property, contact the school directly.
