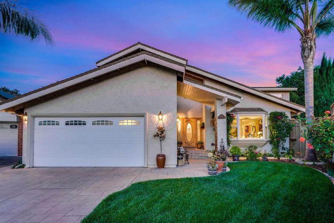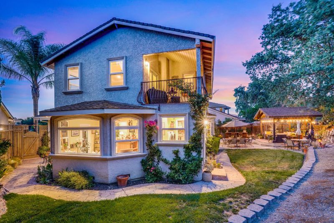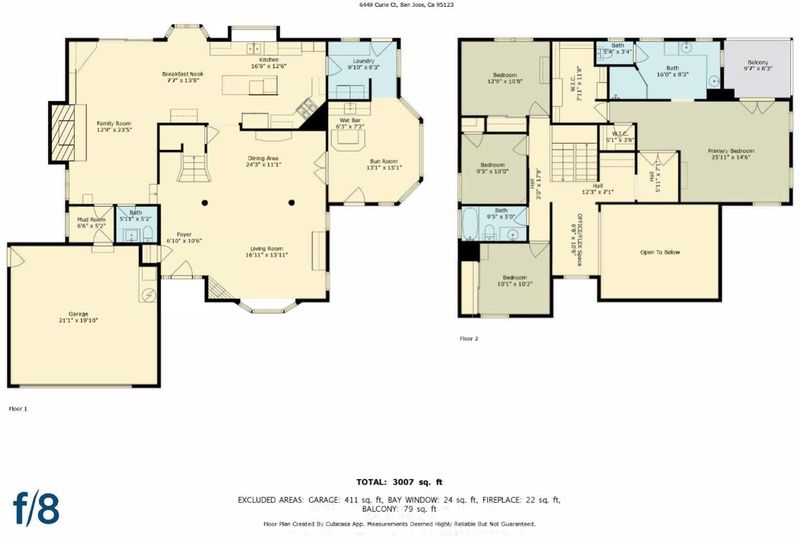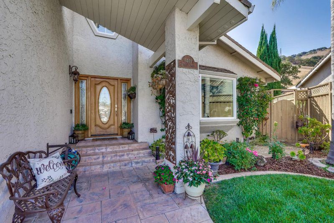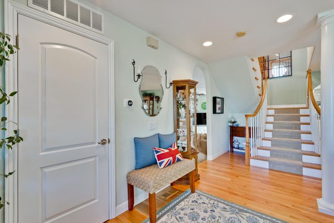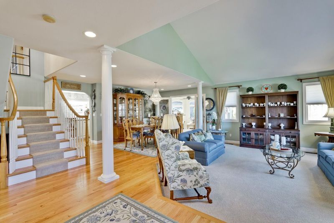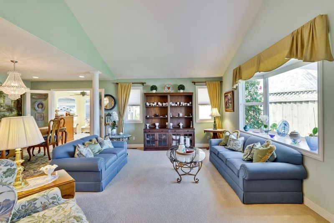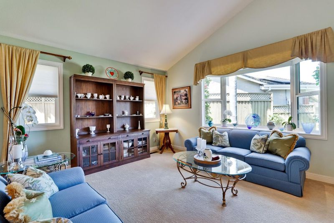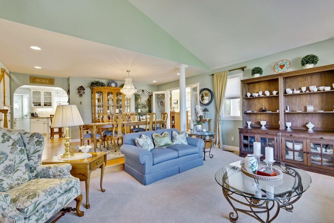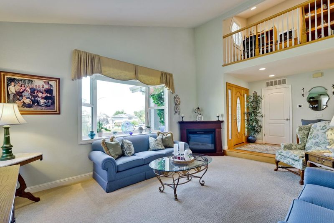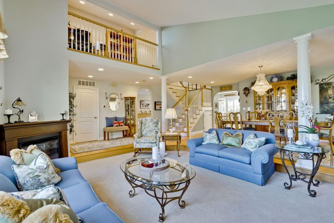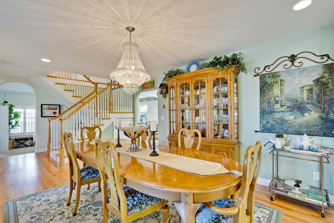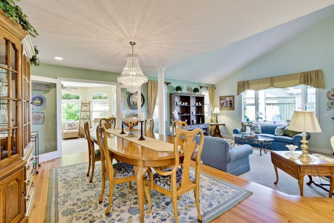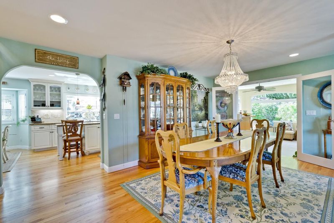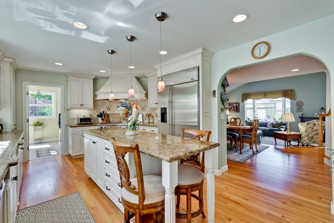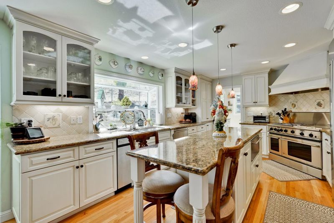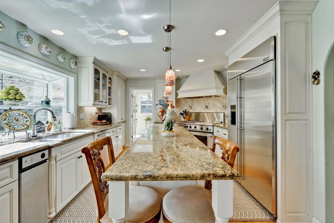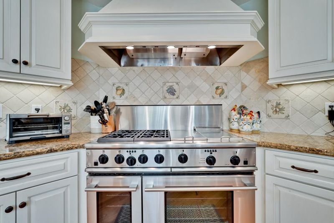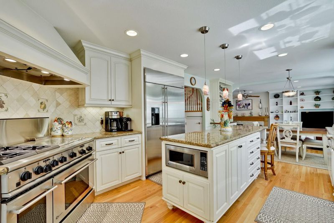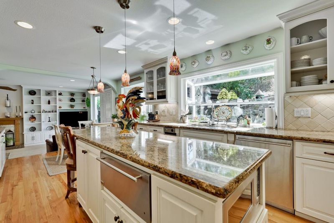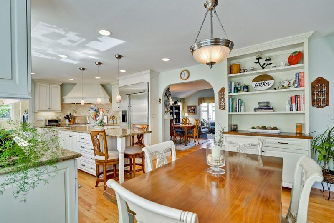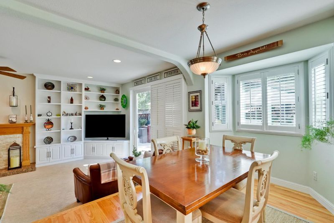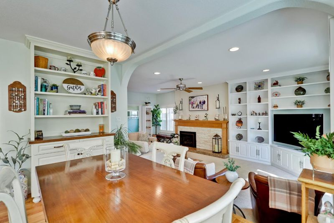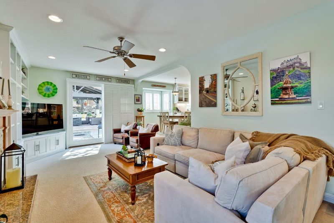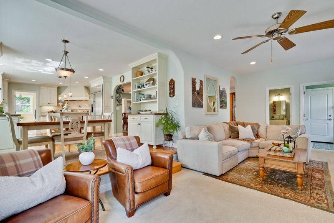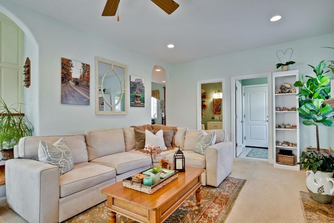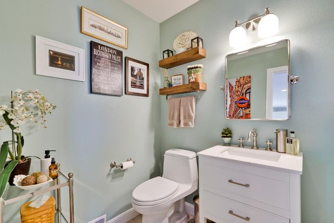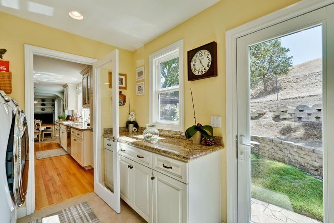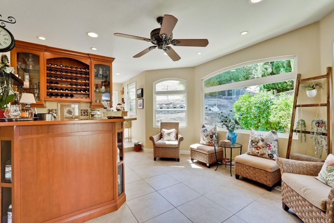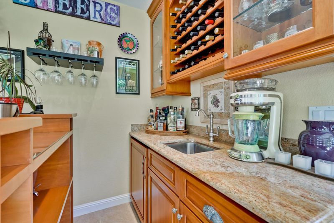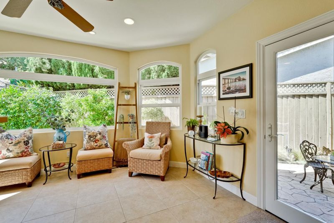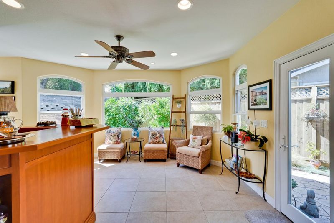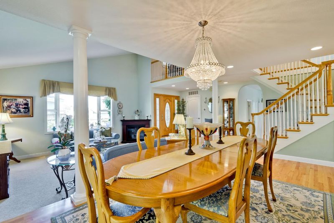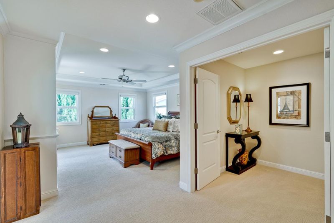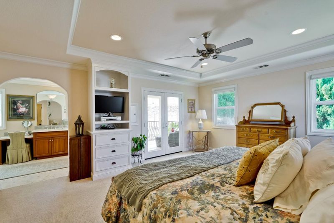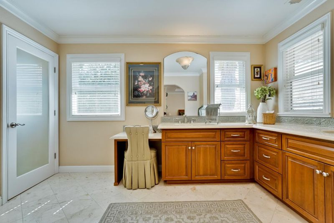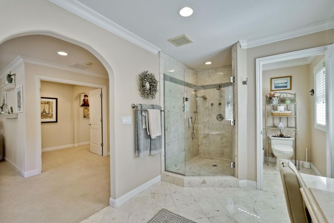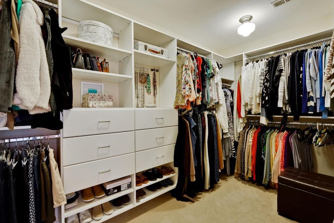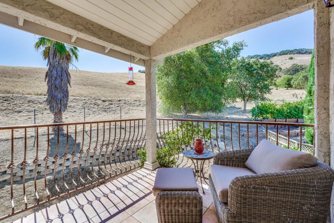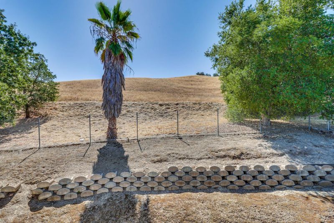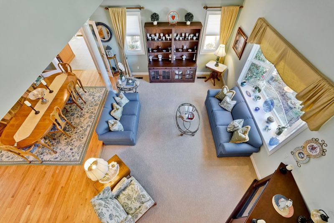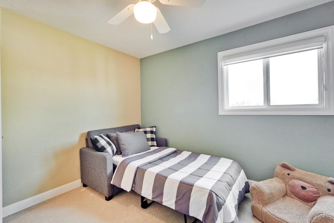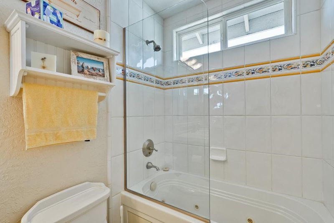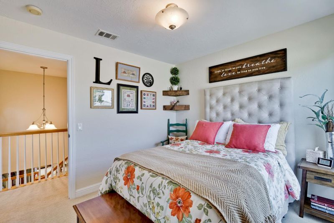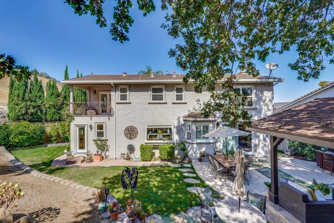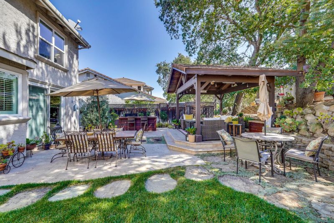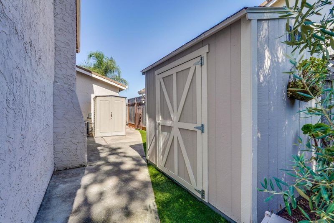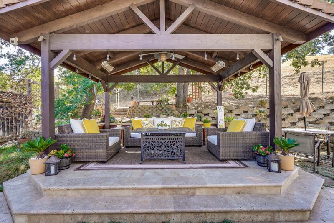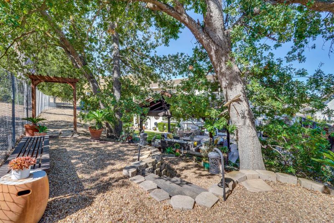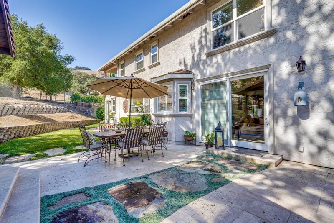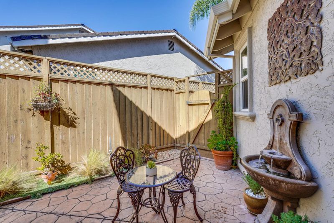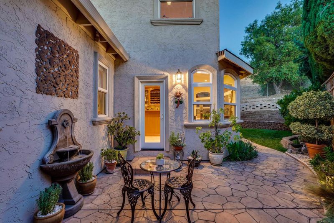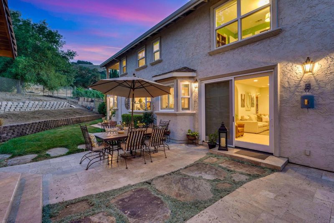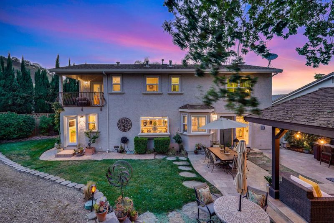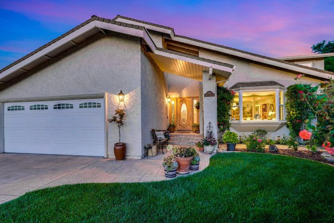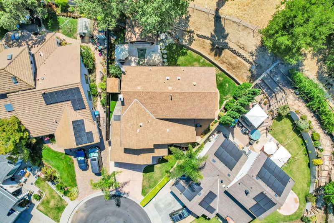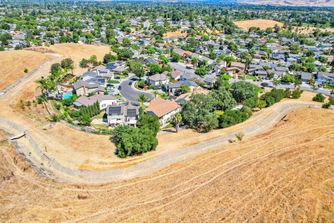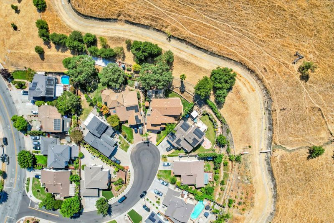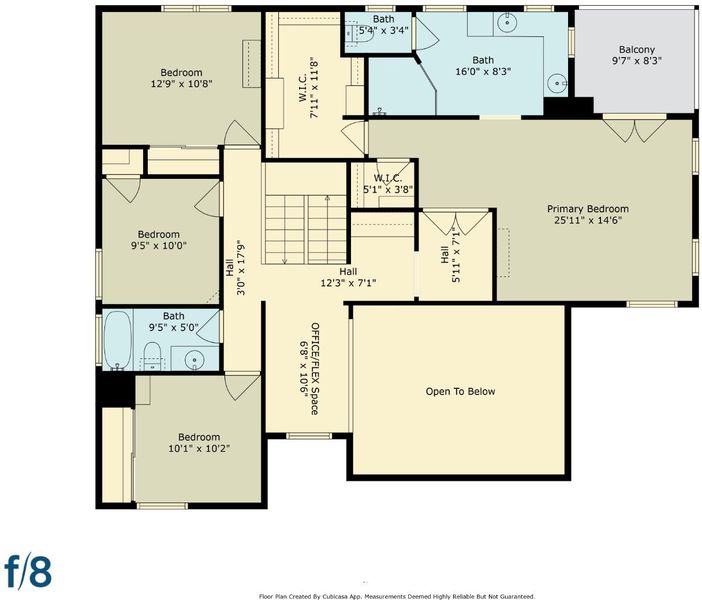
$2,198,000
3,007
SQ FT
$731
SQ/FT
6449 Curie Court
@ Curie Dr. - 12 - Blossom Valley, San Jose
- 4 Bed
- 3 (2/1) Bath
- 4 Park
- 3,007 sqft
- SAN JOSE
-

Beautifully expanded & remodeled in 2004 & 2021, this CUSTOM HOME spans over 3,000 sf on a pie-shaped lot with unobstructed views. Nestled against the Santa Teresa Hills on a quiet cul-de-sac with no rear neighbors & NOT in a high fire hazard zone! The stunning kitchen is ideal for chefs of all levels w/ an 8 ft long island, granite countertops, garden window, custom cabinets, breakfast nook, & GE Monogram SS appliances: gas dbl oven range w/ grill+griddle, lg fridge, micro, d/w, warming drwr, trash cmpctr. Gleaming Hardwood Floors adorn the foyer, kitchen, & formal dining rm w/brilliant Swarovski crystal chandelier. The grand primary suite has 2 walk-in closets & a private balcony. Living Rm w/vaulted ceilings; Family Rm w/cozy gas F/P; Office space; Laundry rm; Mudroom; Sunroom w/wet bar & fridge; DUAL-ZONE Central A/C & Heat; Dbl-Pane Windows; Recessed Lighting & Ceiling Fans. The beautifully landscaped yard is an oasis: Travertine tile patio & custom-built pergola w/heaters, lights & ceiling fan; custom built-in BBQ w/bar seating; upper garden on terraced hillside; private courtyard; two storage sheds; lg lawn; fruit trees & drought tolerant plants. Great schools, easy commutes, close to shopping, parks, hiking trails & more. THIS IS A RARE, MUST-SEE PROPERTY ~ Don't miss it!
- Days on Market
- 19 days
- Current Status
- Active
- Original Price
- $2,198,000
- List Price
- $2,198,000
- On Market Date
- Sep 5, 2025
- Property Type
- Single Family Home
- Area
- 12 - Blossom Valley
- Zip Code
- 95123
- MLS ID
- ML82014748
- APN
- 689-58-073
- Year Built
- 1976
- Stories in Building
- 2
- Possession
- Unavailable
- Data Source
- MLSL
- Origin MLS System
- MLSListings, Inc.
Legacy Christian School
Private PK-8
Students: 230 Distance: 0.4mi
Taylor (Bertha) Elementary School
Public K-6 Elementary, Coed
Students: 683 Distance: 0.5mi
Glider Elementary School
Public K-6 Elementary
Students: 620 Distance: 0.6mi
Santa Teresa High School
Public 9-12 Secondary
Students: 2145 Distance: 1.0mi
Phoenix High School
Public 11-12 Continuation
Students: 78 Distance: 1.0mi
Oak Ridge Elementary School
Public K-6 Elementary
Students: 570 Distance: 1.0mi
- Bed
- 4
- Bath
- 3 (2/1)
- Double Sinks, Half on Ground Floor, Primary - Stall Shower(s), Shower over Tub - 1, Tub with Jets, Updated Bath
- Parking
- 4
- Attached Garage, Gate / Door Opener, Off-Street Parking
- SQ FT
- 3,007
- SQ FT Source
- Unavailable
- Lot SQ FT
- 5,748.0
- Lot Acres
- 0.131956 Acres
- Kitchen
- Countertop - Granite, Dishwasher, Exhaust Fan, Garbage Disposal, Hood Over Range, Island, Microwave, Oven Range - Built-In, Gas, Refrigerator, Trash Compactor, Warming Drawer, Wine Refrigerator
- Cooling
- Ceiling Fan, Central AC, Multi-Zone
- Dining Room
- Breakfast Bar, Breakfast Nook, Formal Dining Room
- Disclosures
- Natural Hazard Disclosure
- Family Room
- Separate Family Room
- Flooring
- Carpet, Hardwood, Tile
- Foundation
- Crawl Space
- Fire Place
- Family Room, Gas Burning
- Heating
- Central Forced Air, Fireplace
- Laundry
- Inside
- Views
- Hills
- Fee
- Unavailable
MLS and other Information regarding properties for sale as shown in Theo have been obtained from various sources such as sellers, public records, agents and other third parties. This information may relate to the condition of the property, permitted or unpermitted uses, zoning, square footage, lot size/acreage or other matters affecting value or desirability. Unless otherwise indicated in writing, neither brokers, agents nor Theo have verified, or will verify, such information. If any such information is important to buyer in determining whether to buy, the price to pay or intended use of the property, buyer is urged to conduct their own investigation with qualified professionals, satisfy themselves with respect to that information, and to rely solely on the results of that investigation.
School data provided by GreatSchools. School service boundaries are intended to be used as reference only. To verify enrollment eligibility for a property, contact the school directly.
