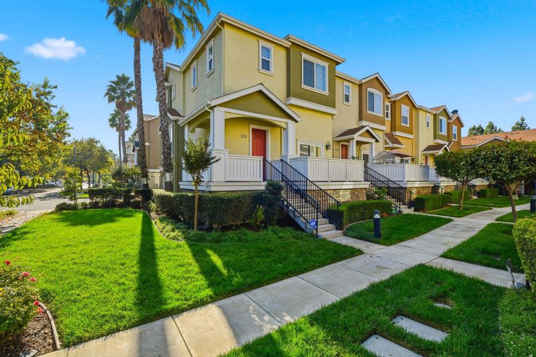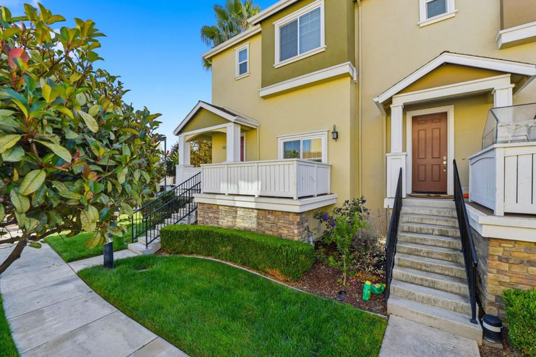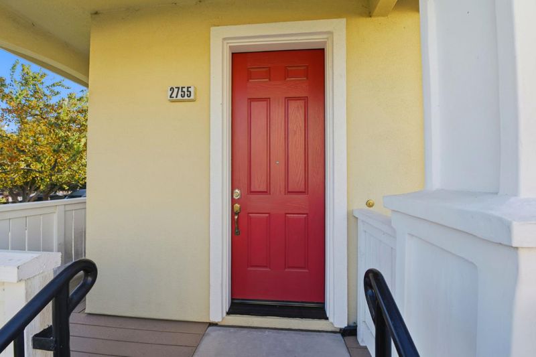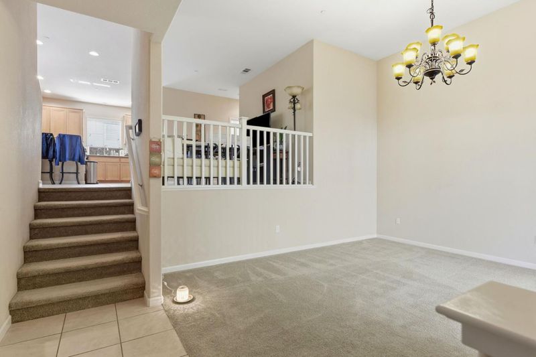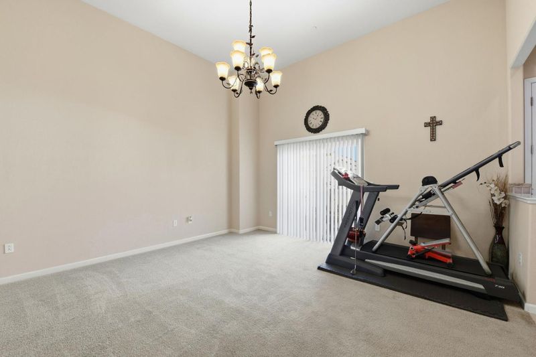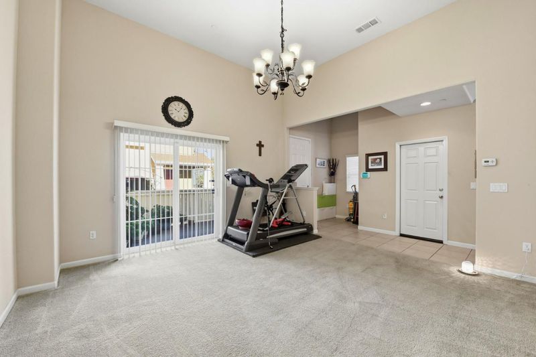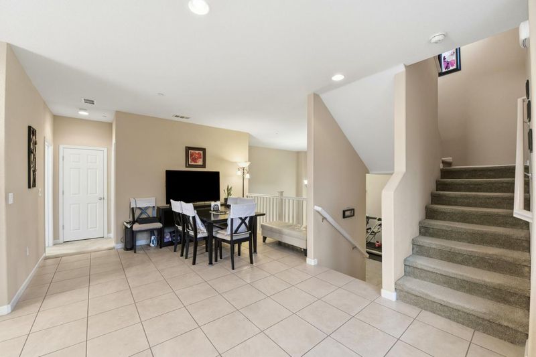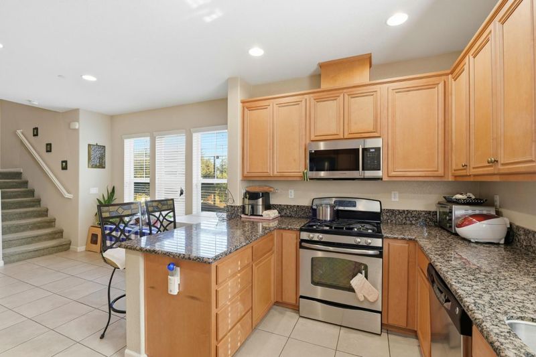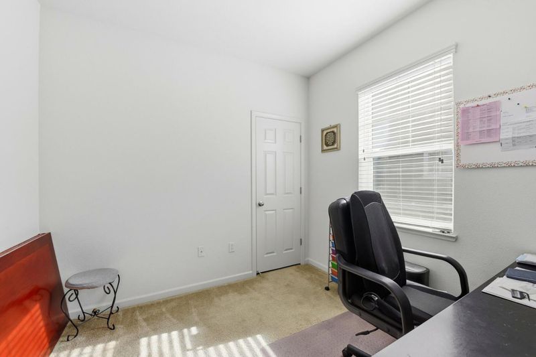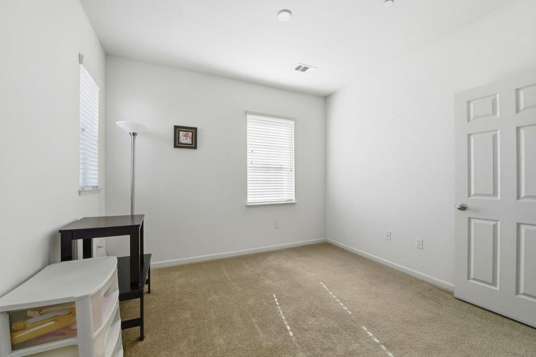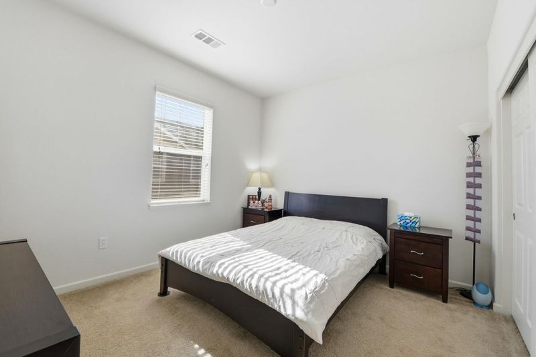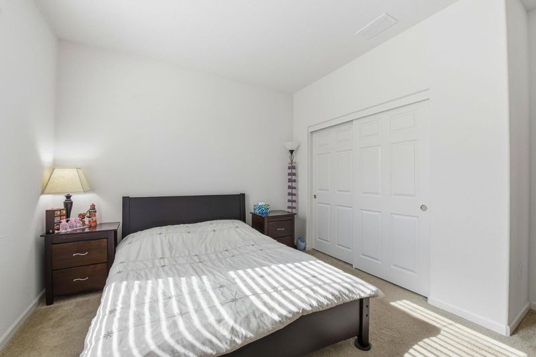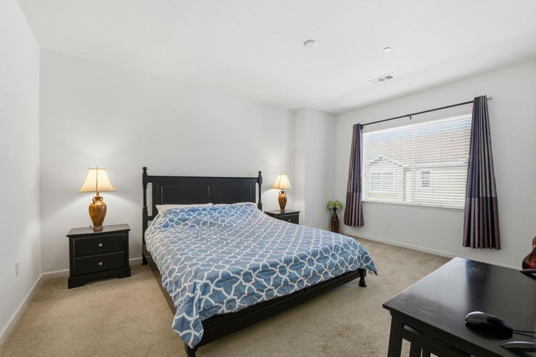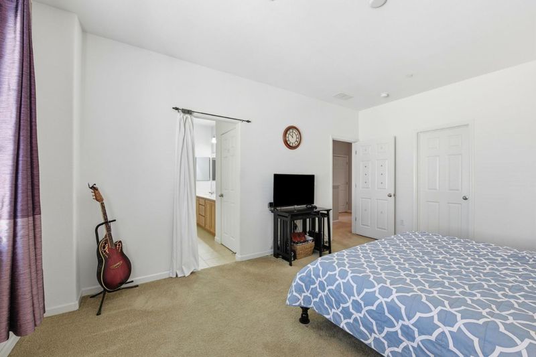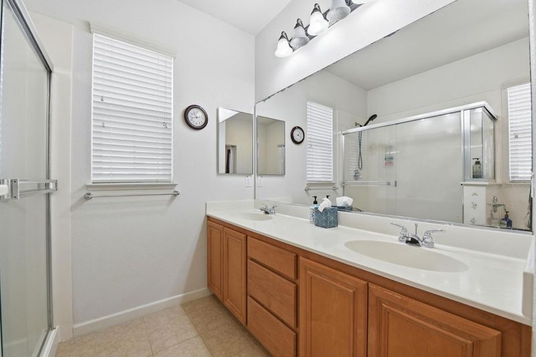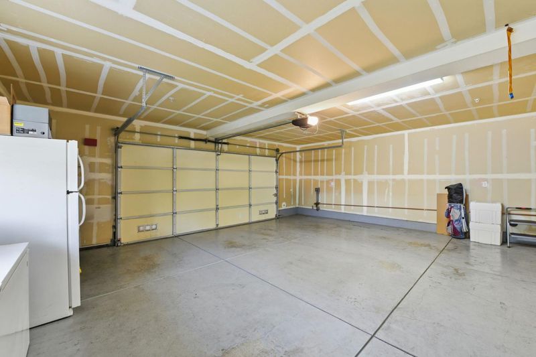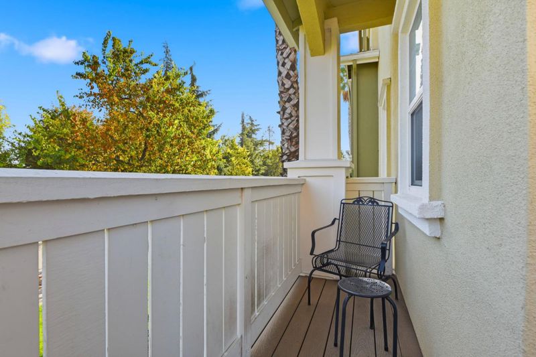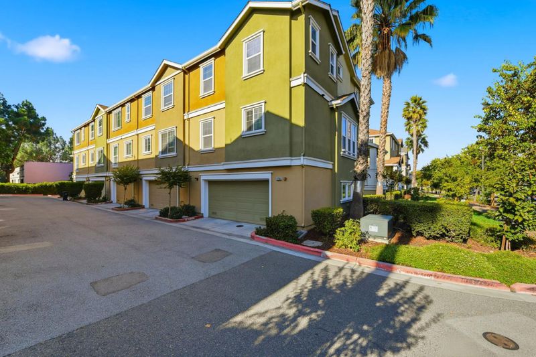
$859,000
1,929
SQ FT
$445
SQ/FT
2755 Lavender Terrace
@ Lewis Rd - 11 - South San Jose, San Jose
- 4 Bed
- 3 Bath
- 2 Park
- 1,929 sqft
- SAN JOSE
-

-
Sun Nov 9, 1:00 pm - 4:00 pm
Welcome to 2755 Lavender Terrace, a bright and spacious end-unit home offering 4 bedrooms, 3 full bathrooms, and 1,929 sq. ft. of comfortable living space. The open floor plan features a light-filled living and dining area that flows seamlessly into the well-appointed kitchen, creating an ideal layout for both everyday living and entertaining. A highly desirable feature of this home is the full bedroom and bathroom on the main level, perfect for guests, multigenerational living, or a private home office. Upstairs, the primary suite offers generous closet space and an en-suite bathroom, accompanied by additional well-sized bedrooms and a conveniently located laundry area. Enjoy year-round comfort with central heating and cooling. The extra-wide 2-car garage provides superb parking and storage options. As an end-unit, this home offers added privacy and additional natural light throughout. Located in a well-maintained community close to Coyote Creek Trail, dining, and major commuter routes, this home combines convenience with low maintenance living. Dont miss your chance to make 2755 Lavender Terrace your next home.
- Days on Market
- 2 days
- Current Status
- Active
- Original Price
- $859,000
- List Price
- $859,000
- On Market Date
- Nov 6, 2025
- Property Type
- Townhouse
- Area
- 11 - South San Jose
- Zip Code
- 95111
- MLS ID
- ML82026891
- APN
- 497-62-053
- Year Built
- 2010
- Stories in Building
- 2
- Possession
- Unavailable
- Data Source
- MLSL
- Origin MLS System
- MLSListings, Inc.
Captain Jason M. Dahl Elementary School
Public K-6 Elementary
Students: 549 Distance: 0.6mi
Rocketship Rising Stars
Charter K-5
Students: 631 Distance: 0.7mi
Franklin Elementary School
Public K-6 Elementary
Students: 665 Distance: 0.8mi
Andrew P. Hill High School
Public 9-12 Secondary
Students: 1867 Distance: 0.8mi
Los Arboles Elementary School
Public K-3 Elementary
Students: 353 Distance: 1.0mi
Stonegate Elementary School
Public K-8 Elementary
Students: 681 Distance: 1.0mi
- Bed
- 4
- Bath
- 3
- Parking
- 2
- Attached Garage
- SQ FT
- 1,929
- SQ FT Source
- Unavailable
- Cooling
- Central AC
- Dining Room
- Eat in Kitchen, No Formal Dining Room
- Disclosures
- Natural Hazard Disclosure
- Family Room
- Other
- Foundation
- Concrete Slab
- Heating
- Central Forced Air - Gas
- * Fee
- $294
- Name
- Crimson Townhomes Association
- *Fee includes
- Common Area Electricity, Insurance - Common Area, Landscaping / Gardening, Maintenance - Common Area, Management Fee, Reserves, and Roof
MLS and other Information regarding properties for sale as shown in Theo have been obtained from various sources such as sellers, public records, agents and other third parties. This information may relate to the condition of the property, permitted or unpermitted uses, zoning, square footage, lot size/acreage or other matters affecting value or desirability. Unless otherwise indicated in writing, neither brokers, agents nor Theo have verified, or will verify, such information. If any such information is important to buyer in determining whether to buy, the price to pay or intended use of the property, buyer is urged to conduct their own investigation with qualified professionals, satisfy themselves with respect to that information, and to rely solely on the results of that investigation.
School data provided by GreatSchools. School service boundaries are intended to be used as reference only. To verify enrollment eligibility for a property, contact the school directly.
