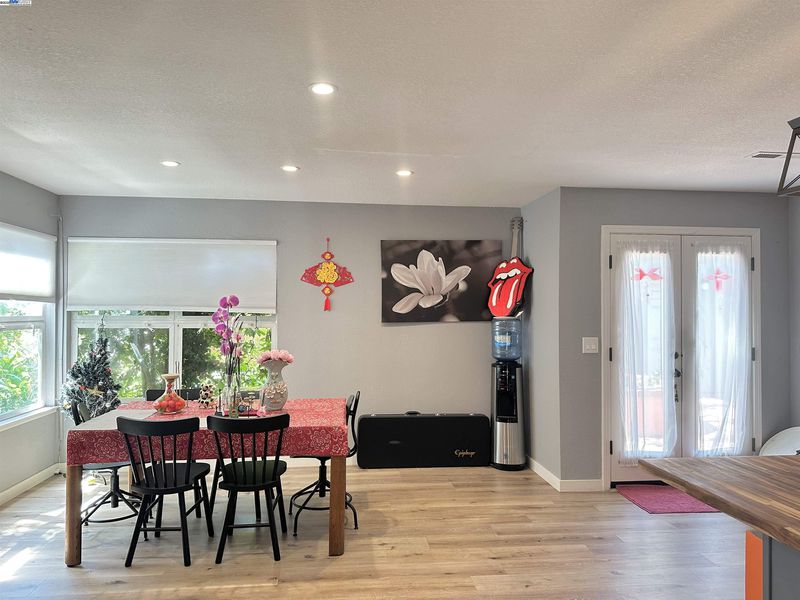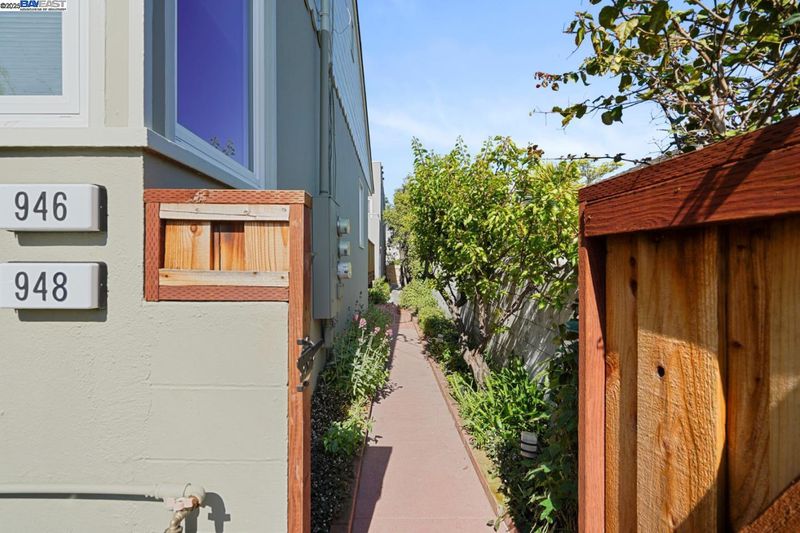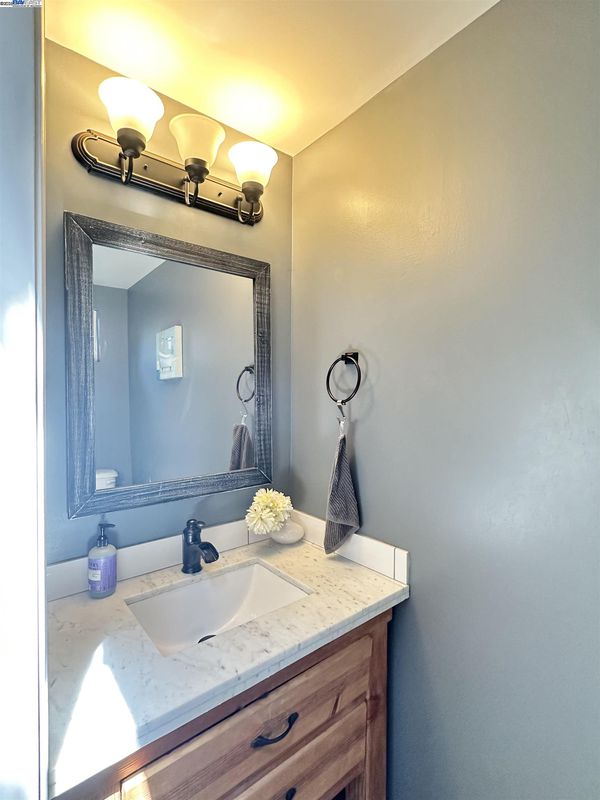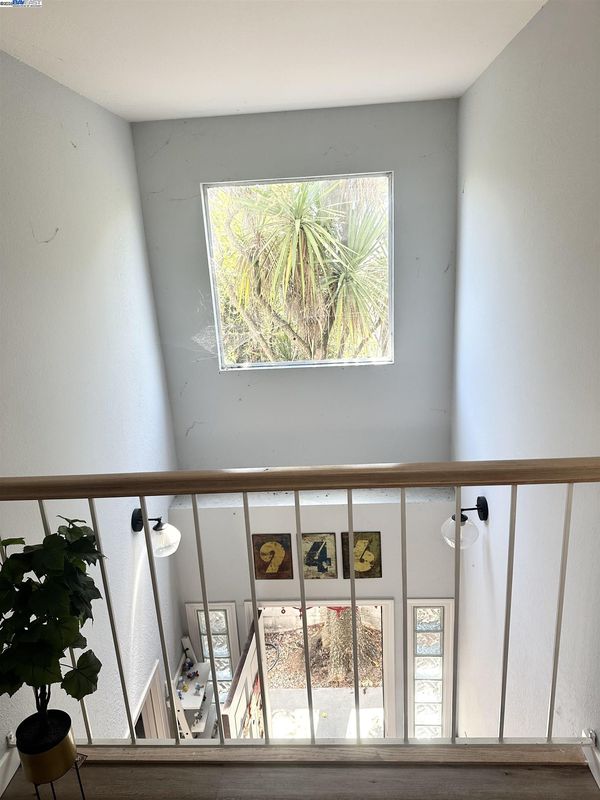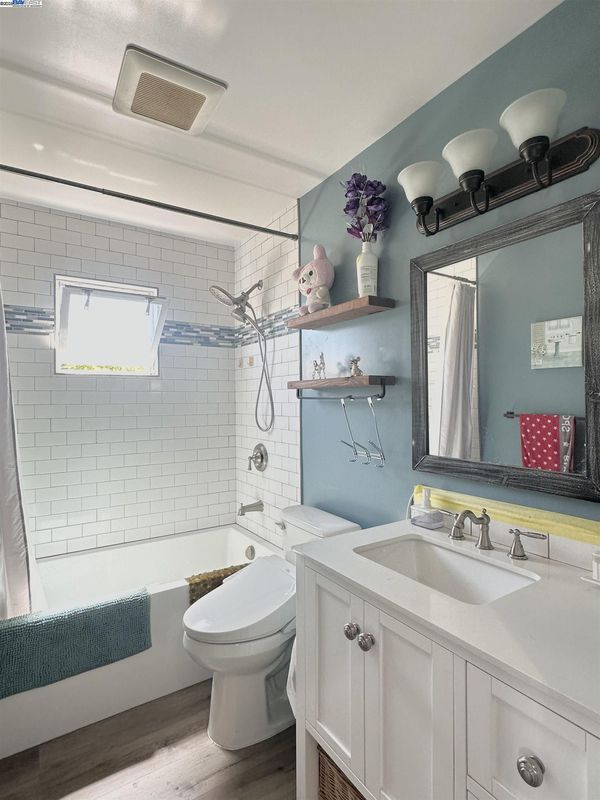
$1,299,000
1,590
SQ FT
$817
SQ/FT
946 N Idaho St
@ Bayswater Ave - Other, San Mateo
- 2 Bed
- 2.5 (2/1) Bath
- 2 Park
- 1,590 sqft
- San Mateo
-

Discover this immaculate 2BD/2.5BA townhome offering approx. 1,550 sq. ft. in an intimate 3-unit complex. The updated kitchen showcases quartz countertops, gas appliances, and a custom wood-topped island designed for modern living. Upstairs, the second level includes a spacious primary suite and an oversized bedroom that could easily be converted into two rooms if desired. The third level boasts a huge rooftop deck with sweeping views—perfect for entertaining. Additional highlights include an attached side-by-side 2-car garage and a prime location just minutes from downtown San Mateo and Burlingame, where dining, shopping, and cafes are at your doorstep. This rare home blends comfort, style, and convenience in one exceptional package.
- Current Status
- Active - Coming Soon
- Original Price
- $1,299,000
- List Price
- $1,299,000
- On Market Date
- Aug 29, 2025
- Property Type
- Condominium
- D/N/S
- Other
- Zip Code
- 94401
- MLS ID
- 41109719
- APN
- 109910030
- Year Built
- 1990
- Stories in Building
- 2
- Possession
- Close Of Escrow
- Data Source
- MAXEBRDI
- Origin MLS System
- BAY EAST
Pacific Rim International School
Private K-12
Students: 35 Distance: 0.5mi
San Mateo Adult
Public n/a Adult Education
Students: NA Distance: 0.5mi
San Mateo High School
Public 9-12 Secondary
Students: 1713 Distance: 0.5mi
College Park Elementary School
Public K-5 Magnet, Elementary, Gifted Talented
Students: 452 Distance: 0.6mi
Washington Elementary School
Public K-5 Elementary
Students: 382 Distance: 0.6mi
Stanbridge Academy
Private K-12 Special Education, Combined Elementary And Secondary, Coed
Students: 100 Distance: 0.7mi
- Bed
- 2
- Bath
- 2.5 (2/1)
- Parking
- 2
- Attached, Garage Door Opener
- SQ FT
- 1,590
- SQ FT Source
- Public Records
- Lot SQ FT
- 1,035.0
- Lot Acres
- 0.02 Acres
- Pool Info
- None
- Kitchen
- Dishwasher, Gas Range, Microwave, Free-Standing Range, Counter - Solid Surface, Eat-in Kitchen, Gas Range/Cooktop, Kitchen Island, Range/Oven Free Standing, Updated Kitchen
- Cooling
- Central Air
- Disclosures
- Nat Hazard Disclosure
- Entry Level
- 1
- Exterior Details
- Balcony, Side Yard
- Flooring
- Hardwood
- Foundation
- Fire Place
- None
- Heating
- Central
- Laundry
- Hookups Only
- Main Level
- 2 Bedrooms, 2.5 Baths
- Possession
- Close Of Escrow
- Architectural Style
- Contemporary
- Construction Status
- Existing
- Additional Miscellaneous Features
- Balcony, Side Yard
- Location
- Other
- Roof
- Unknown, Flat
- Fee
- Unavailable
MLS and other Information regarding properties for sale as shown in Theo have been obtained from various sources such as sellers, public records, agents and other third parties. This information may relate to the condition of the property, permitted or unpermitted uses, zoning, square footage, lot size/acreage or other matters affecting value or desirability. Unless otherwise indicated in writing, neither brokers, agents nor Theo have verified, or will verify, such information. If any such information is important to buyer in determining whether to buy, the price to pay or intended use of the property, buyer is urged to conduct their own investigation with qualified professionals, satisfy themselves with respect to that information, and to rely solely on the results of that investigation.
School data provided by GreatSchools. School service boundaries are intended to be used as reference only. To verify enrollment eligibility for a property, contact the school directly.
