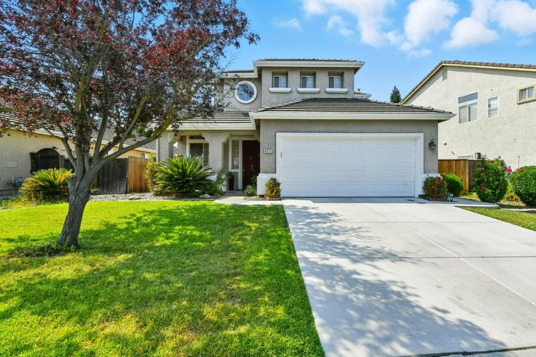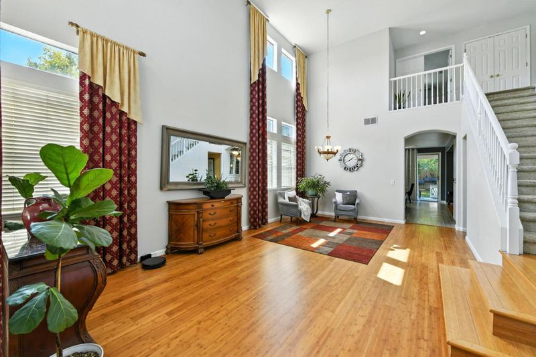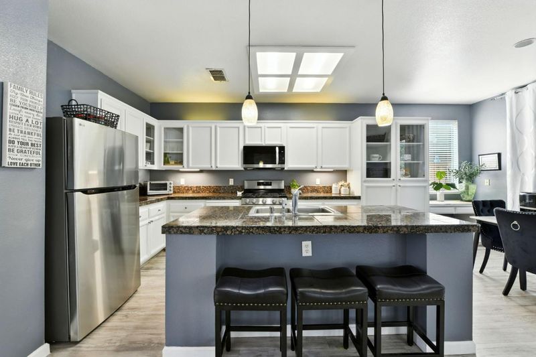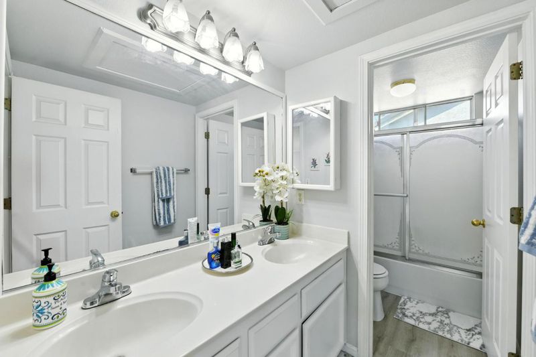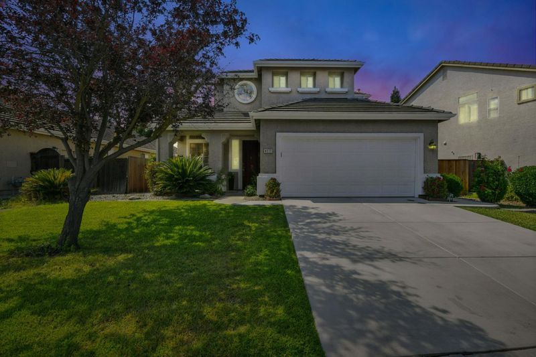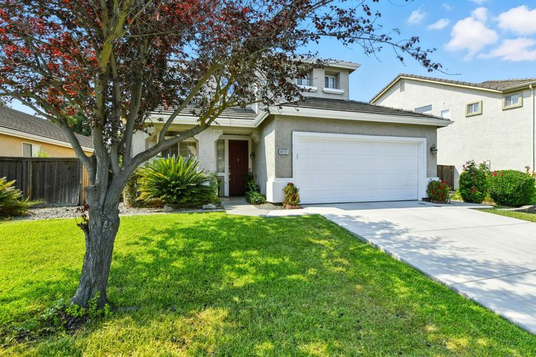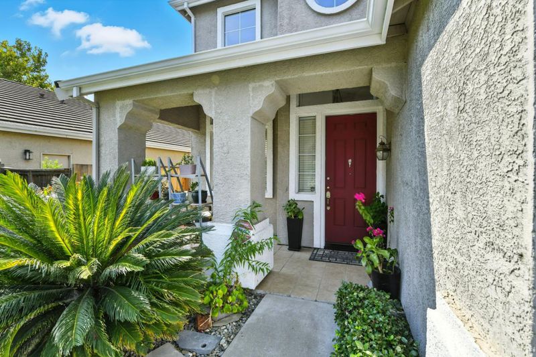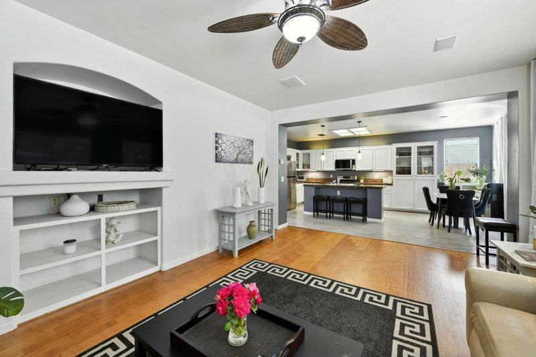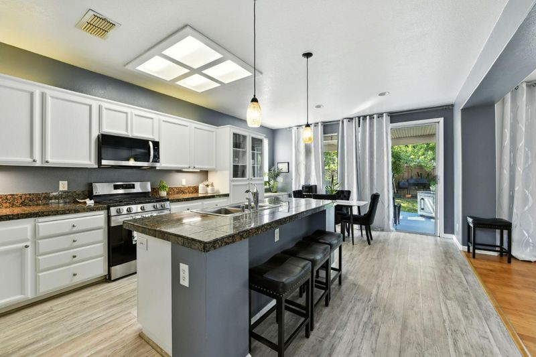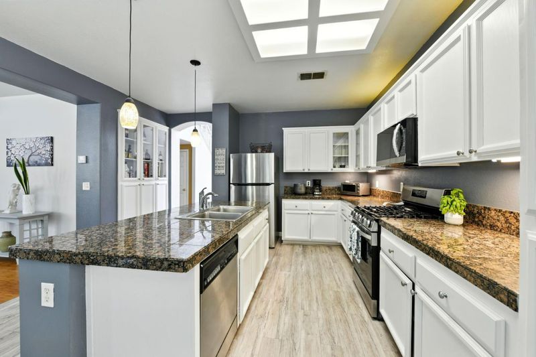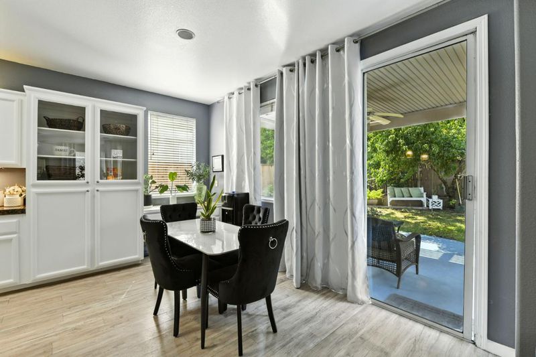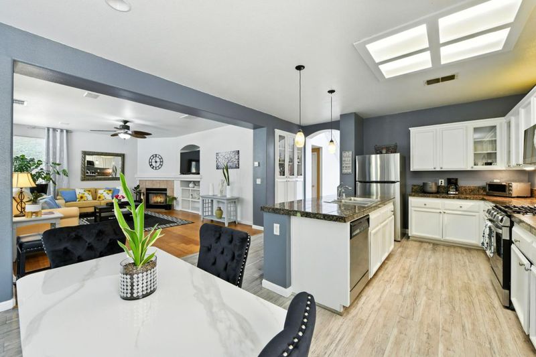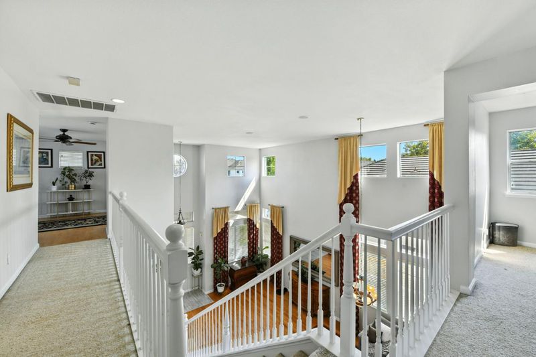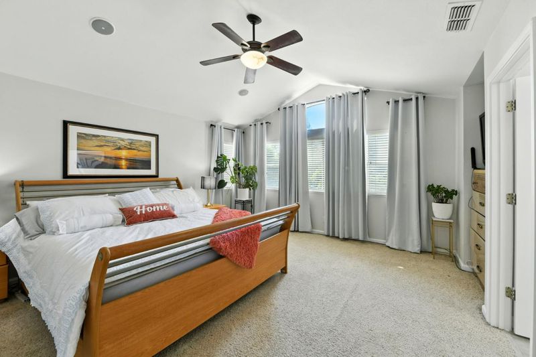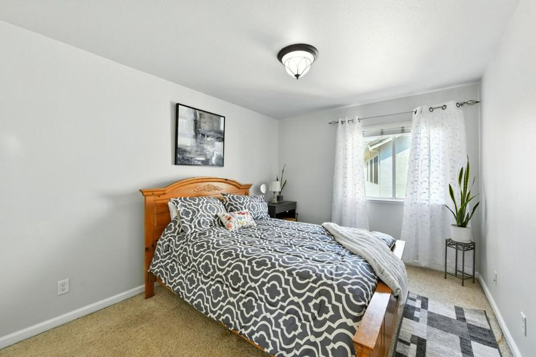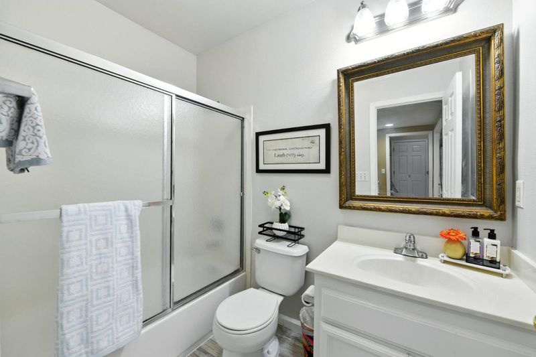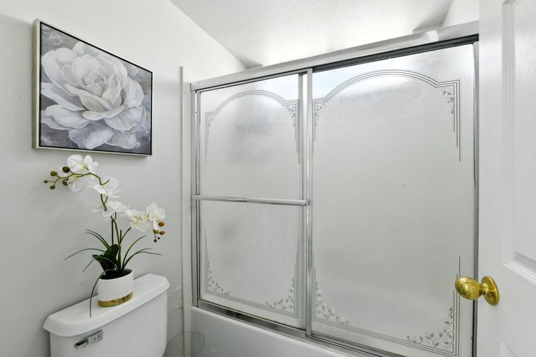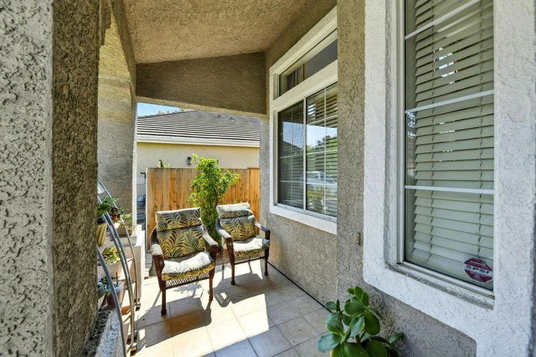
$729,000
2,567
SQ FT
$284
SQ/FT
4111 Windsong Street
@ Goose Haven Ct - 10834 - No Sacto/Natomas/Del Paso Heights - 10834, Sacramento
- 5 Bed
- 3 Bath
- 2 Park
- 2,567 sqft
- SACRAMENTO
-

-
Sat Sep 6, 1:00 pm - 4:00 pm
-
Sun Sep 7, 1:00 pm - 4:00 pm
Welcome to 4111 Windsong St, where modern upgrades meet timeless comfort in one of Sacramento's most sought-after neighborhood. This stylishly remodeled home offers the perfect blend of function and charm, with plenty of space indoors and out. Step inside to discover a thoughtfully updated interior featuring open living spaces, fresh finishes, and a seamless flow perfect for both entertaining and everyday living. The updated kitchen boasts white cabinetry, granite countertops, and stainless steel appliances (only 6months old) ready for your culinary adventures. The home features a big family roon, a loft, office/media area, generously sized bedrooms and updated bathrooms, giving you both comfort and convenience. Outside, enjoy a spacious backyard that is ideal for summer barbecues, gatherings with family and friends, or simply relaxing under the Sacramento sun with room for gardening, play, and entertaining. Located in the desirable Sundance Lake community, you will have easy access to local parks, schools, shopping, and dining - everything you need to live, work, and play. This move-in ready home is the one you've been waiting for. Don't miss your chance to own a piece of Sundance Lake living.
- Days on Market
- 1 day
- Current Status
- Active
- Original Price
- $729,000
- List Price
- $729,000
- On Market Date
- Sep 5, 2025
- Property Type
- Single Family Home
- Area
- 10834 - No Sacto/Natomas/Del Paso Heights - 10834
- Zip Code
- 95834
- MLS ID
- ML82020427
- APN
- 225-1200-040-0000
- Year Built
- 2000
- Stories in Building
- 2
- Possession
- COE
- Data Source
- MLSL
- Origin MLS System
- MLSListings, Inc.
Paragon School
Private K-12 Special Education, Combined Elementary And Secondary, Coed
Students: NA Distance: 0.4mi
Laureate Learning Center
Private 7-12 Special Education, Combined Elementary And Secondary, All Male, Coed
Students: 33 Distance: 0.4mi
Natomas Pacific Pathways Prep Elementary
Charter K-5
Students: 300 Distance: 0.5mi
Witter Ranch Elementary School
Public K-5 Elementary, Yr Round
Students: 650 Distance: 0.7mi
Crosspointe Church and School
Private K-6
Students: NA Distance: 1.0mi
Learning Pointe Christian Academy
Private PK-1 Preschool Early Childhood Center, Elementary, Religious, Coed
Students: 25 Distance: 1.0mi
- Bed
- 5
- Bath
- 3
- Double Sinks, Full on Ground Floor, Primary - Tub with Jets, Shower over Tub - 1, Showers over Tubs - 2+
- Parking
- 2
- Attached Garage
- SQ FT
- 2,567
- SQ FT Source
- Unavailable
- Lot SQ FT
- 5,796.0
- Lot Acres
- 0.133058 Acres
- Kitchen
- Countertop - Granite, Dishwasher, Exhaust Fan, Garbage Disposal, Island with Sink, Microwave, Oven Range - Gas, Refrigerator
- Cooling
- Ceiling Fan, Central AC, Multi-Zone
- Dining Room
- Breakfast Nook, Formal Dining Room, Skylight
- Disclosures
- Natural Hazard Disclosure
- Family Room
- Kitchen / Family Room Combo
- Flooring
- Carpet, Hardwood, Tile
- Foundation
- Concrete Slab
- Fire Place
- Family Room, Gas Starter
- Heating
- Central Forced Air
- Laundry
- Inside, Washer / Dryer
- Views
- Neighborhood
- Possession
- COE
- Architectural Style
- Contemporary
- * Fee
- $130
- Name
- Sundance Lake HOA
- *Fee includes
- Maintenance - Common Area and Maintenance - Road
MLS and other Information regarding properties for sale as shown in Theo have been obtained from various sources such as sellers, public records, agents and other third parties. This information may relate to the condition of the property, permitted or unpermitted uses, zoning, square footage, lot size/acreage or other matters affecting value or desirability. Unless otherwise indicated in writing, neither brokers, agents nor Theo have verified, or will verify, such information. If any such information is important to buyer in determining whether to buy, the price to pay or intended use of the property, buyer is urged to conduct their own investigation with qualified professionals, satisfy themselves with respect to that information, and to rely solely on the results of that investigation.
School data provided by GreatSchools. School service boundaries are intended to be used as reference only. To verify enrollment eligibility for a property, contact the school directly.
