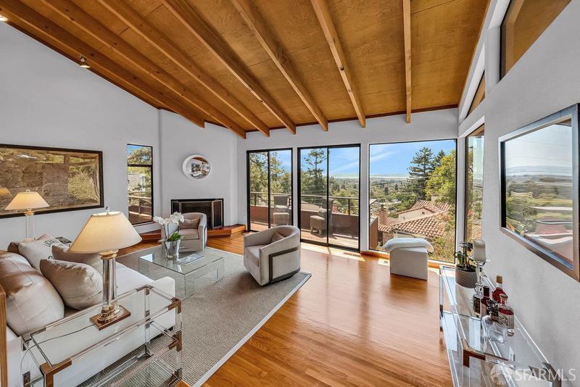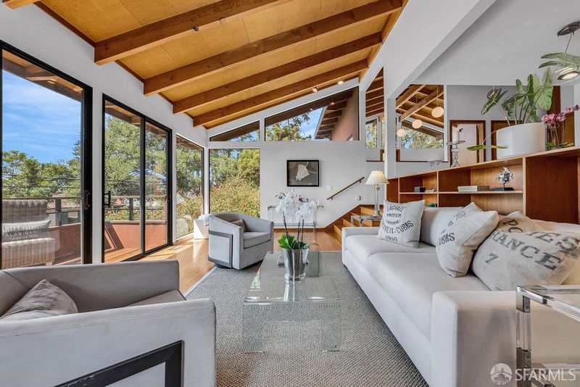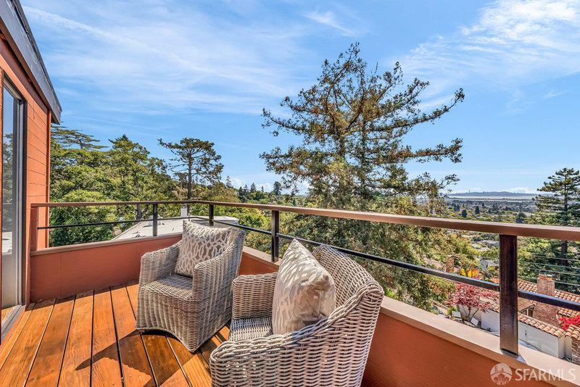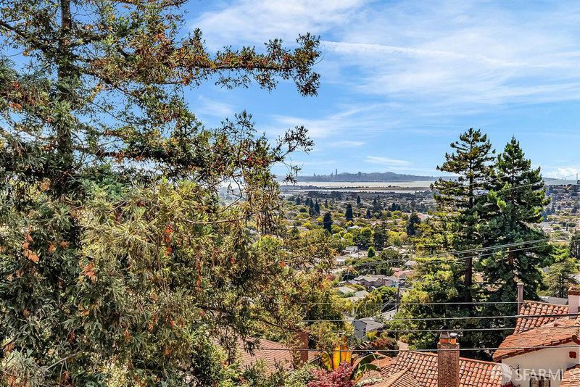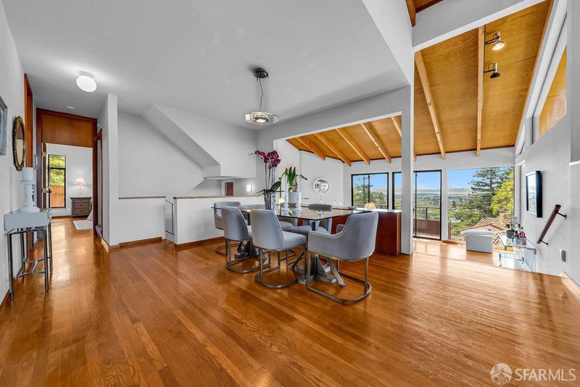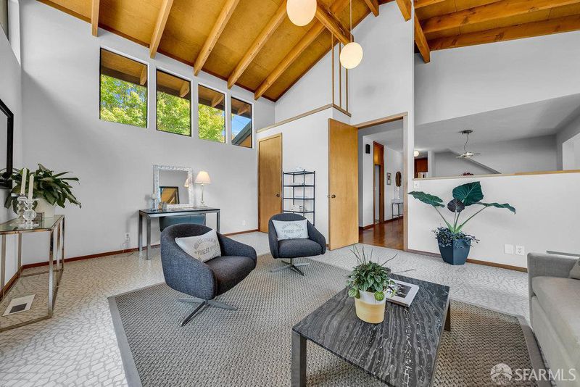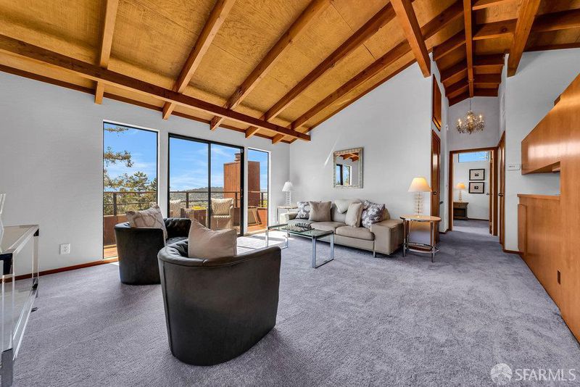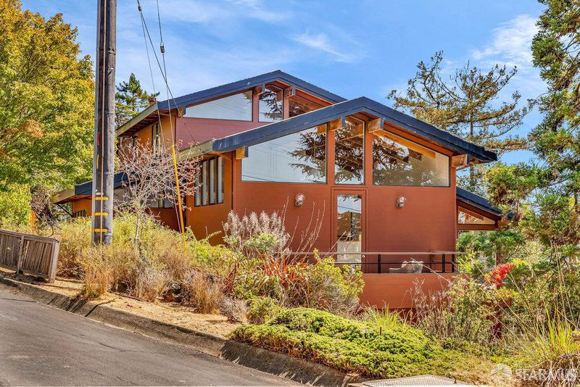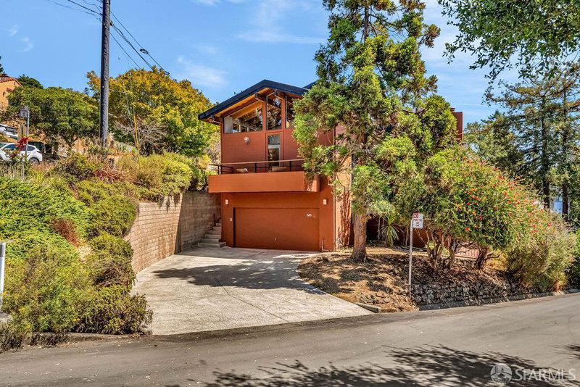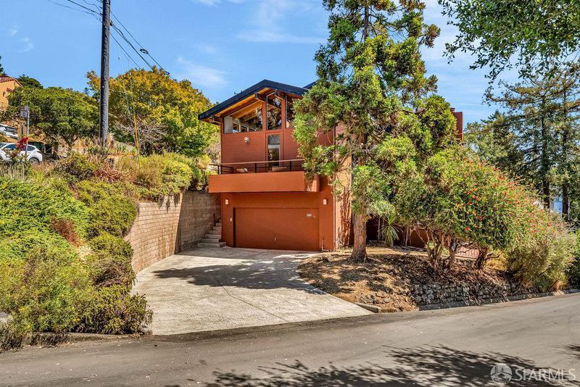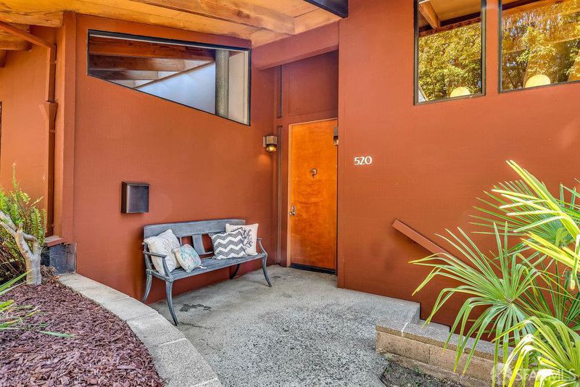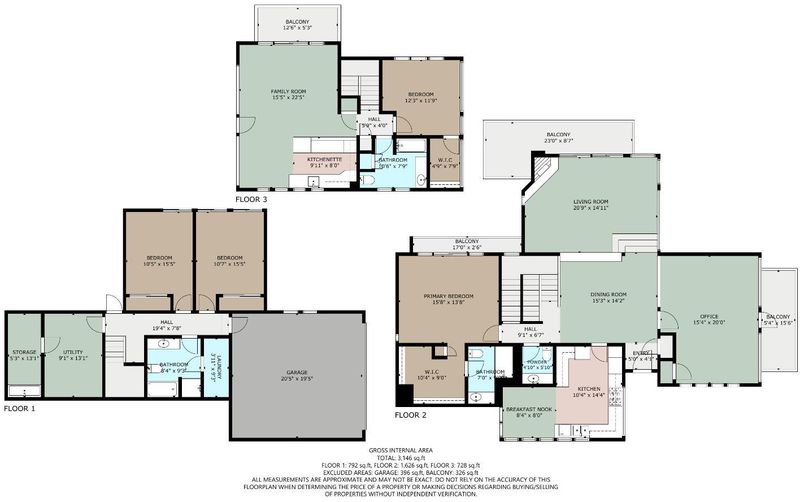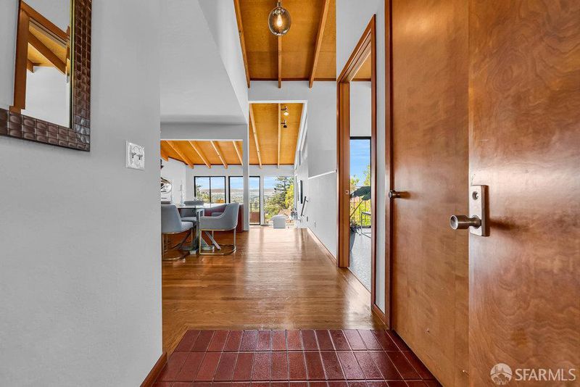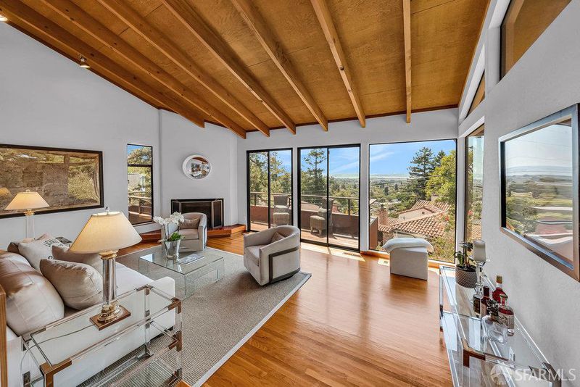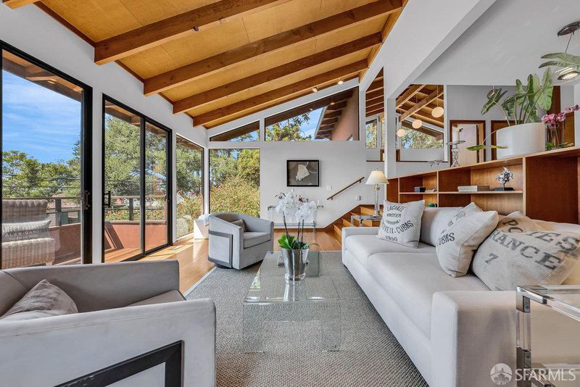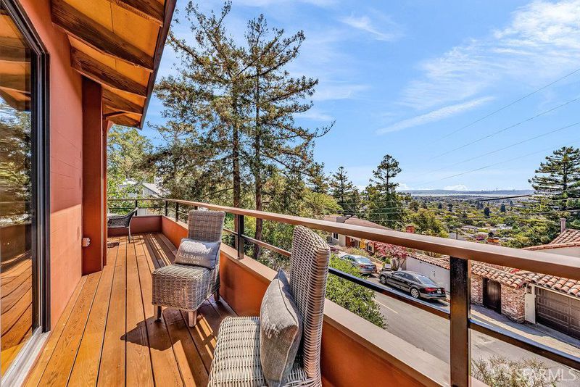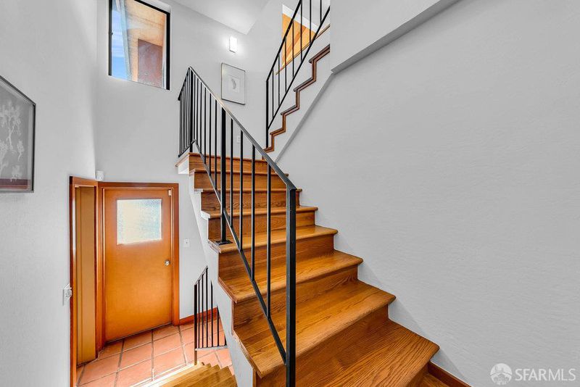
$1,648,000
2,975
SQ FT
$554
SQ/FT
520 Coventry Rd
@ Stratford - 1900 - Kensington, Kensington
- 4 Bed
- 3.5 Bath
- 2 Park
- 2,975 sqft
- Kensington
-

-
Sun Sep 7, 2:00 pm - 4:00 pm
Stunning 4BD/3.5BA mid-century modern in the heart of Kensington w/over 2900 Sq ft across 3 levels. Architectural gem features dramatic open-beam ceilings, clean lines & walls of glass framing Bay, Golden Gate & SF skyline views. Main level offers a striking LR w/fireplace, floor-to-ceiling windows & balcony, formal DR w/soaring ceiling near the kit, guest 1/2BA & versatile den. Period-perfect gourmet kitchen provides abundant counter space, cabinetry & bright breakfast nook w/skylights. A private office/den w/balcony & a spacious primary suite w/walk-in closet, ensuite BA & balcony retreat complete this level. Upper level is a flexible haven: Family room w/balcony, wet bar & a 4th BR w/ensuite full BA, or use as independent 1BD/1BA guest suite w/private entry. Lower level offers additional 2 ample BRs, full BA, patio access, laundry, storage & 2-car garage w/bonus space for hobbies/workshop. Outdoor living shines across multiple spaces including terraces, patios & hillside gardens on a 5500+ Sq Ft corner lot. Prime location close to Solano Ave, Arlington & Colusa Circle, top-rated schools, parks & trails. Easy access to I-80/580 & BART.
Stunning 4BD/3.5BA mid-century modern in the heart of Kensington w/over 2900 Sq ft across 3 levels. Architectural gem features dramatic open-beam ceilings, clean lines & walls of glass framing Bay, Golden Gate & SF skyline views. Main level offers a striking LR w/fireplace, floor-to-ceiling windows & balcony, formal DR w/soaring ceiling near the kit, guest 1/2BA & versatile den. Period-perfect gourmet kitchen provides abundant counter space, cabinetry & bright breakfast nook w/skylights. A private office/den w/balcony & a spacious primary suite w/walk-in closet, ensuite BA & balcony retreat complete this level. Upper level is a flexible haven: Family room w/balcony, wet bar & a 4th BR w/ensuite full BA, or use as independent 1BD/1BA guest suite w/private entry. Lower level offers additional 2 ample BRs, full BA, patio access, laundry, storage & 2-car garage w/bonus space for hobbies/workshop. Outdoor living shines across multiple spaces including terraces, patios & hillside gardens on a 5500+ Sq Ft corner lot. Prime location close to Solano Ave, Arlington & Colusa Circle shopping & cafes, top-rated schools, parks & trails. Easy access to I-80/580 & BART for commutes to Berkeley, Oakland, SF & Marin. Rare Kensington offering blending timeless style, function & panoramic views.
- Days on Market
- 1 day
- Current Status
- Active
- Original Price
- $1,648,000
- List Price
- $1,648,000
- On Market Date
- Sep 4, 2025
- Property Type
- Single Family Residence
- District
- 1900 - Kensington
- Zip Code
- 94707
- MLS ID
- 425070548
- APN
- 571-160-001-4
- Year Built
- 1978
- Stories in Building
- 0
- Possession
- Close Of Escrow
- Data Source
- SFAR
- Origin MLS System
St. Jerome Catholic Elementary School
Private K-8 Elementary, Religious, Coed
Students: 137 Distance: 0.4mi
Thousand Oaks Elementary School
Public K-5 Elementary
Students: 441 Distance: 0.6mi
Thousand Oaks Elementary School
Public K-5 Elementary
Students: 403 Distance: 0.6mi
Macgregor High (Continuation) School
Public 10-12 Continuation
Students: 8 Distance: 0.6mi
Albany High School
Public 9-12 Secondary
Students: 1168 Distance: 0.7mi
Albany High School
Public 9-12 Secondary
Students: 1200 Distance: 0.7mi
- Bed
- 4
- Bath
- 3.5
- Tub w/Shower Over
- Parking
- 2
- Interior Access
- SQ FT
- 2,975
- SQ FT Source
- Unavailable
- Lot SQ FT
- 5,508.0
- Lot Acres
- 0.1264 Acres
- Kitchen
- Breakfast Area
- Cooling
- None
- Dining Room
- Formal Room
- Living Room
- Cathedral/Vaulted, Deck Attached, Open Beam Ceiling
- Flooring
- Carpet, Wood
- Foundation
- Concrete Perimeter
- Fire Place
- Living Room
- Heating
- Central
- Laundry
- Hookups Only, Inside Room
- Upper Level
- Bedroom(s), Family Room, Full Bath(s), Street Entrance
- Main Level
- Dining Room, Full Bath(s), Kitchen, Living Room, Primary Bedroom, Partial Bath(s), Street Entrance
- Views
- Bay, Bay Bridge, San Francisco
- Possession
- Close Of Escrow
- Architectural Style
- Mid-Century
- Special Listing Conditions
- Trust
- Fee
- $0
MLS and other Information regarding properties for sale as shown in Theo have been obtained from various sources such as sellers, public records, agents and other third parties. This information may relate to the condition of the property, permitted or unpermitted uses, zoning, square footage, lot size/acreage or other matters affecting value or desirability. Unless otherwise indicated in writing, neither brokers, agents nor Theo have verified, or will verify, such information. If any such information is important to buyer in determining whether to buy, the price to pay or intended use of the property, buyer is urged to conduct their own investigation with qualified professionals, satisfy themselves with respect to that information, and to rely solely on the results of that investigation.
School data provided by GreatSchools. School service boundaries are intended to be used as reference only. To verify enrollment eligibility for a property, contact the school directly.
