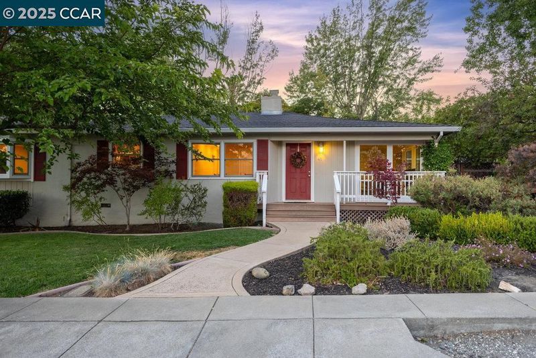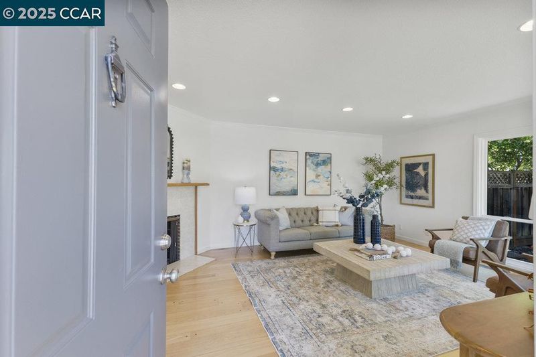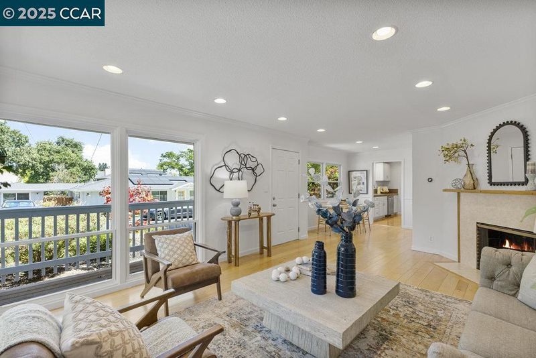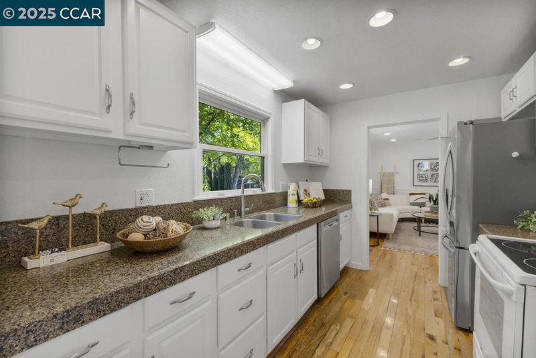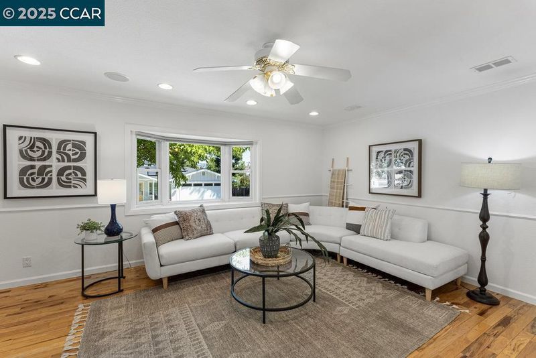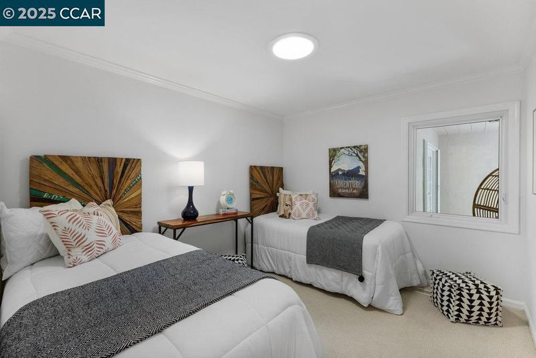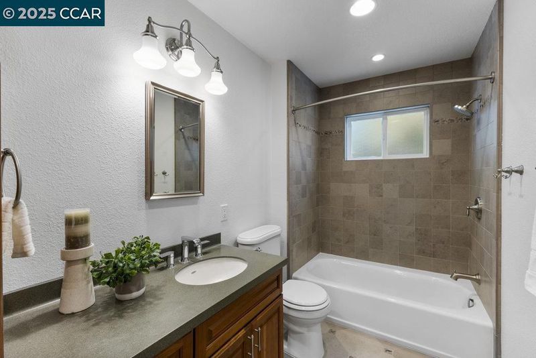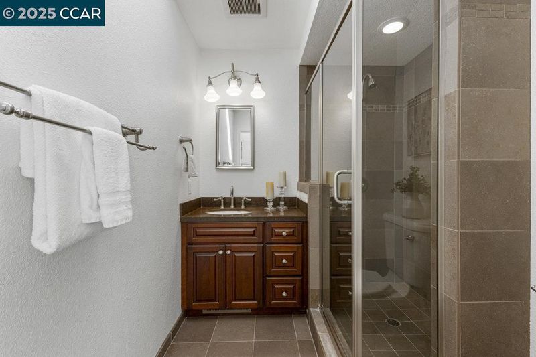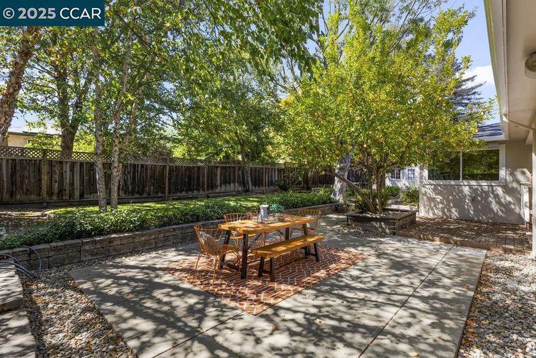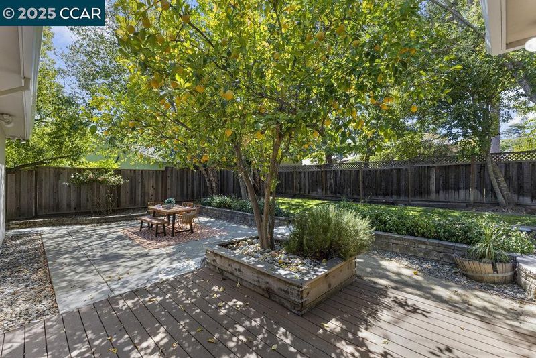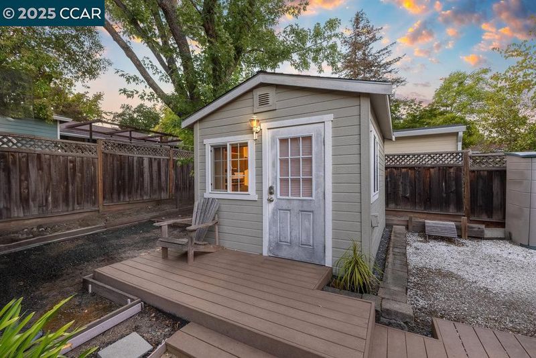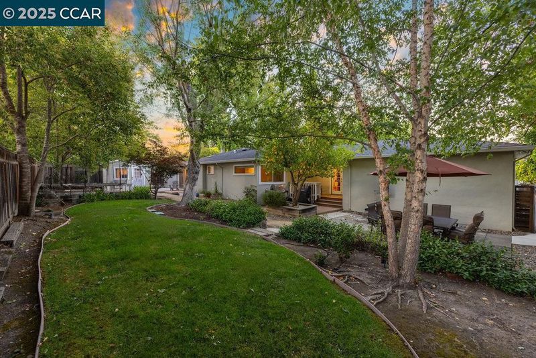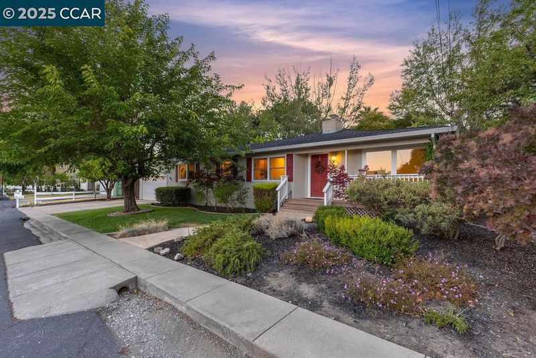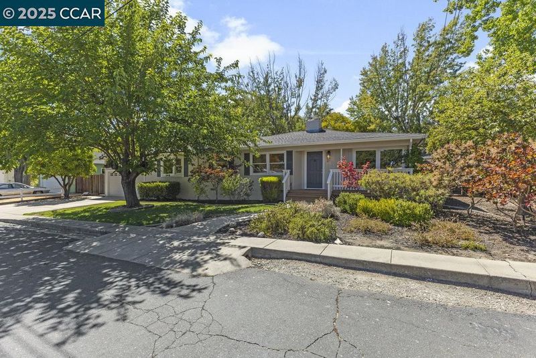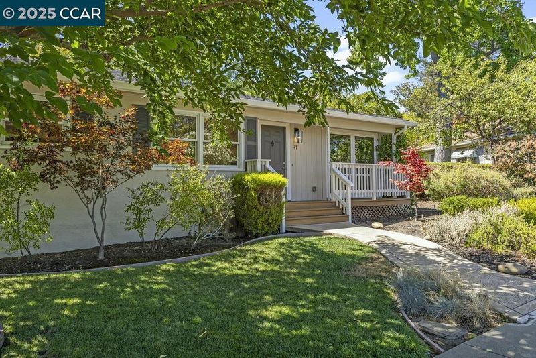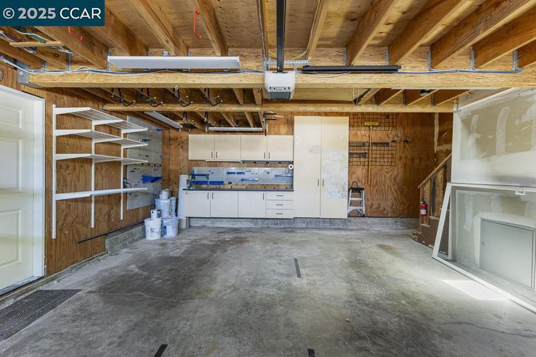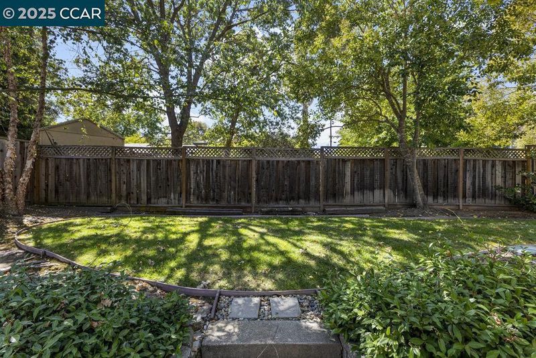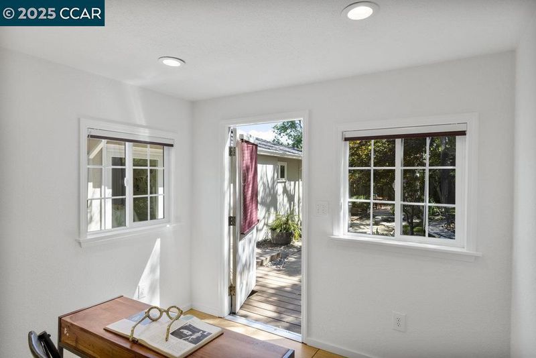
$1,275,000
1,540
SQ FT
$828
SQ/FT
41 Iris Ln
@ Boulevard - Saranap, Walnut Creek
- 3 Bed
- 2 Bath
- 2 Park
- 1,540 sqft
- Walnut Creek
-

This charming 3-bedroom, 2-bath home situated in Walnut Creek’s highly sought-after Saranap neighborhood is a nearly hidden gem prized for its scenic character and unbeatable convenience. Tucked along a lovely tree-lined street, this single-story rancher exudes warmth with its mature landscaping and classic curb appeal. Offering approximately 1,540 sq. ft. of well-appointed living space, the home features three light-filled bedrooms and two bathrooms, ideal for comfortable everyday living. You'll appreciate the practical two-car garage with loft storage, ideal for stashing gear or seasonal items. This quiet lane location strikes a rare balance of tranquility and central location—just minutes to downtown Walnut Creek’s shops, restaurants, BART, and freeway access. Perfect for those who value classic charm, thoughtful updates, and the lifestyle benefits of Saranap—41?Iris Lane is a welcoming retreat!
- Current Status
- Active - Coming Soon
- Original Price
- $1,275,000
- List Price
- $1,275,000
- On Market Date
- Aug 29, 2025
- Property Type
- Detached
- D/N/S
- Saranap
- Zip Code
- 94595
- MLS ID
- 41109751
- APN
- 1853600136
- Year Built
- 1951
- Stories in Building
- 1
- Possession
- Close Of Escrow
- Data Source
- MAXEBRDI
- Origin MLS System
- CONTRA COSTA
Meher Schools
Private K-5 Elementary, Coed
Students: 196 Distance: 0.4mi
Meher Schools, The
Private K-5 Nonprofit
Students: 285 Distance: 0.5mi
St. Mary of the Immaculate Conception School
Private PK-8 Elementary, Religious, Coed
Students: 303 Distance: 0.7mi
Parkmead Elementary School
Public K-5 Elementary
Students: 423 Distance: 0.7mi
Tice Creek
Public K-8
Students: 427 Distance: 0.8mi
Futures Academy - Walnut Creek
Private 6-12 Coed
Students: 60 Distance: 1.0mi
- Bed
- 3
- Bath
- 2
- Parking
- 2
- Attached, Garage Faces Front
- SQ FT
- 1,540
- SQ FT Source
- Public Records
- Lot SQ FT
- 10,019.0
- Lot Acres
- 0.23 Acres
- Pool Info
- None
- Kitchen
- Free-Standing Range, Refrigerator, Dryer, Pantry, Range/Oven Free Standing
- Cooling
- Central Air
- Disclosures
- Nat Hazard Disclosure
- Entry Level
- Exterior Details
- Back Yard, Front Yard, Garden/Play
- Flooring
- Hardwood, Carpet
- Foundation
- Fire Place
- Living Room
- Heating
- Forced Air
- Laundry
- Dryer, Laundry Closet, Washer
- Main Level
- 3 Bedrooms, 2 Baths, Main Entry
- Views
- Mt Diablo
- Possession
- Close Of Escrow
- Basement
- Crawl Space
- Architectural Style
- Traditional
- Non-Master Bathroom Includes
- Updated Baths
- Construction Status
- Existing
- Additional Miscellaneous Features
- Back Yard, Front Yard, Garden/Play
- Location
- Court, Level, Secluded
- Roof
- Composition Shingles
- Water and Sewer
- Public
- Fee
- Unavailable
MLS and other Information regarding properties for sale as shown in Theo have been obtained from various sources such as sellers, public records, agents and other third parties. This information may relate to the condition of the property, permitted or unpermitted uses, zoning, square footage, lot size/acreage or other matters affecting value or desirability. Unless otherwise indicated in writing, neither brokers, agents nor Theo have verified, or will verify, such information. If any such information is important to buyer in determining whether to buy, the price to pay or intended use of the property, buyer is urged to conduct their own investigation with qualified professionals, satisfy themselves with respect to that information, and to rely solely on the results of that investigation.
School data provided by GreatSchools. School service boundaries are intended to be used as reference only. To verify enrollment eligibility for a property, contact the school directly.
