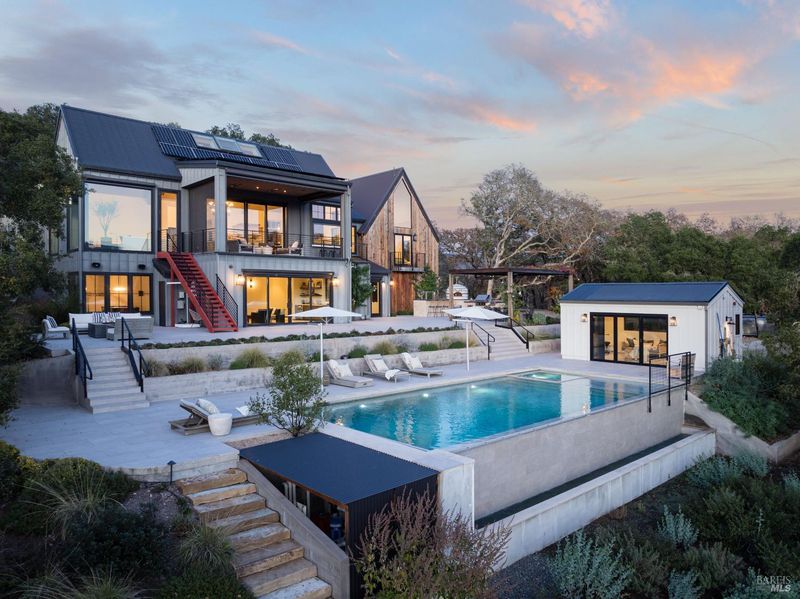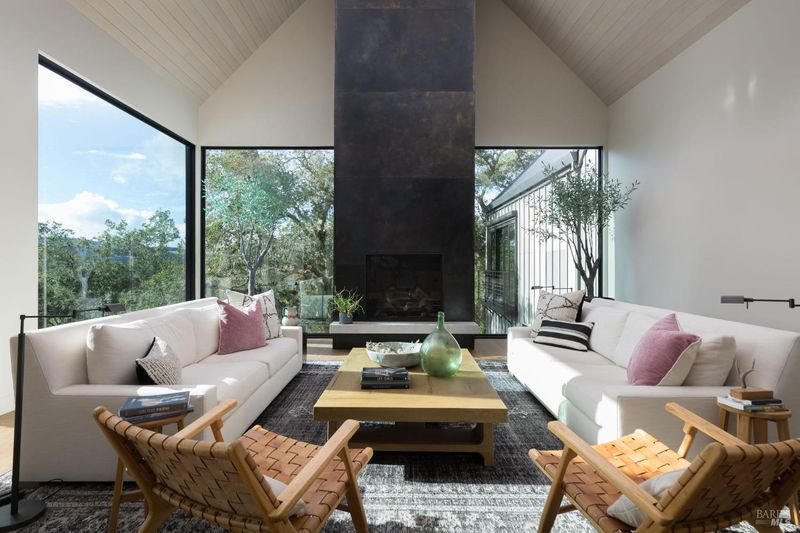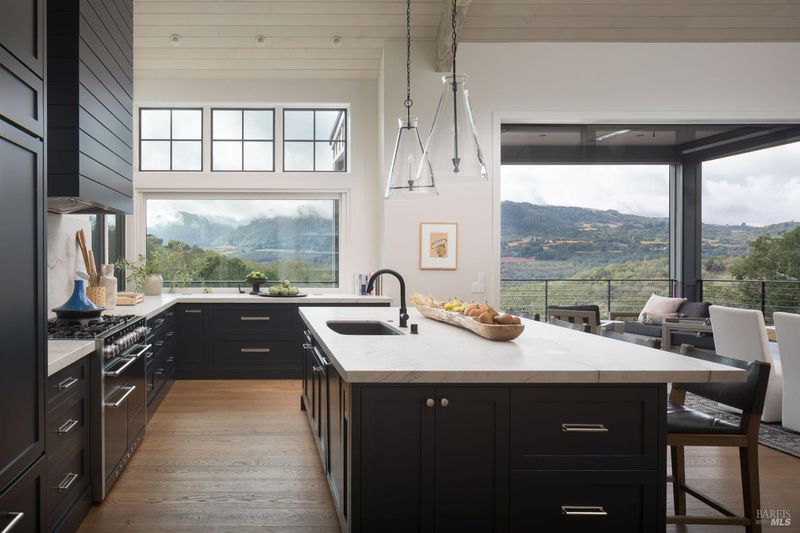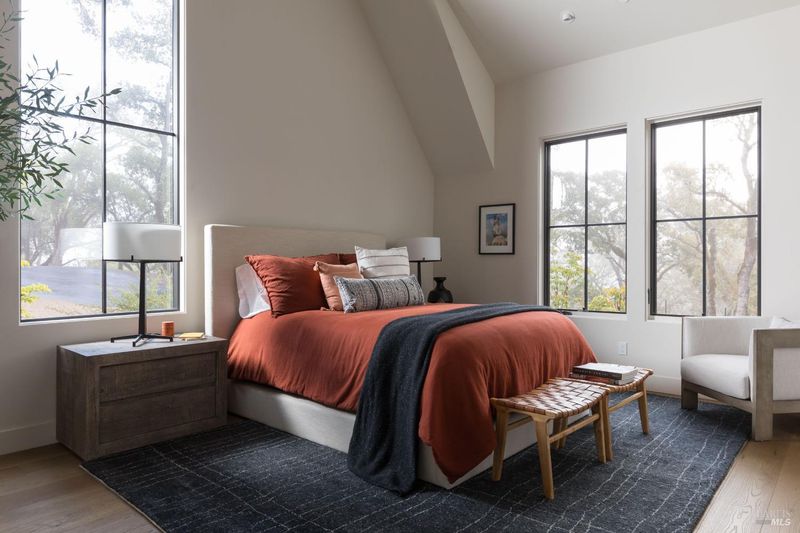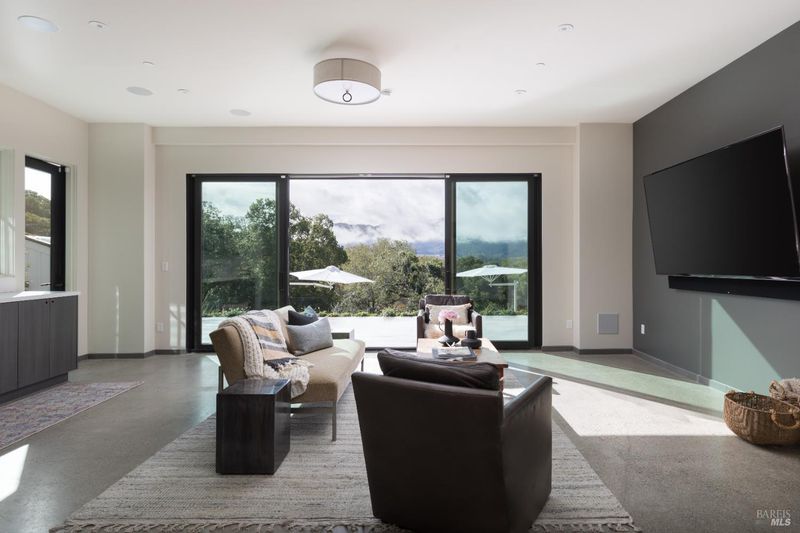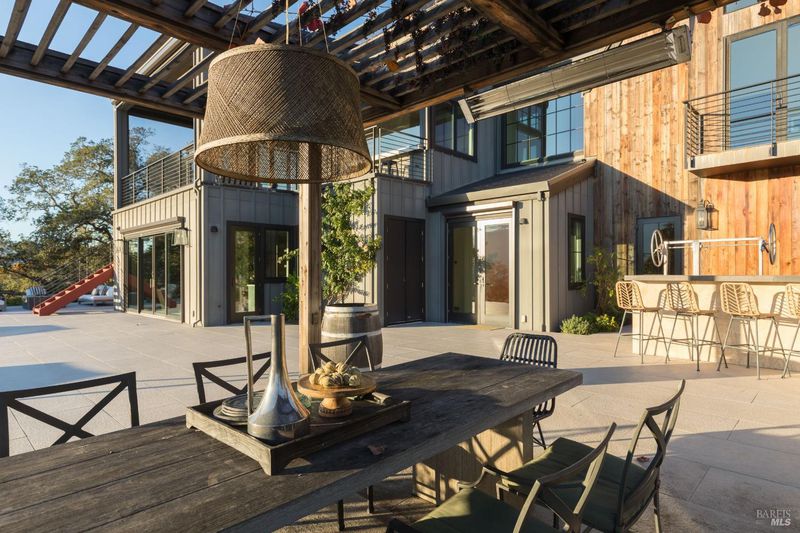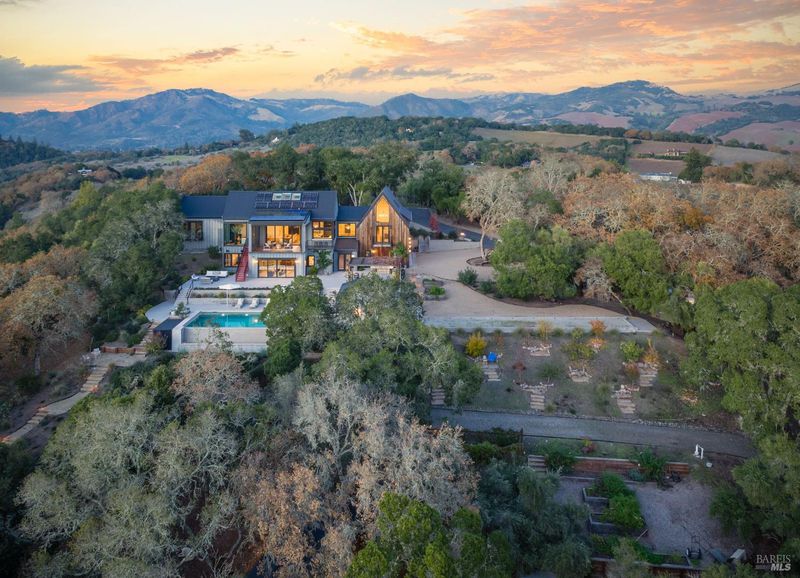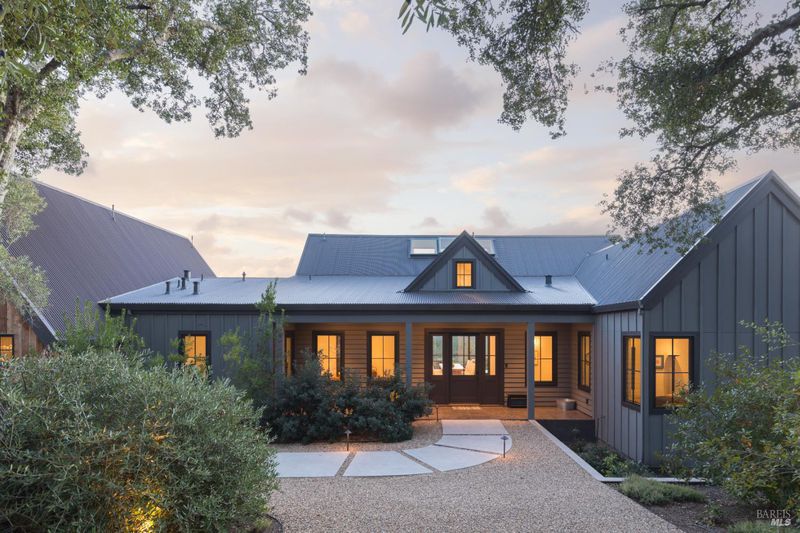
$6,950,000
5,646
SQ FT
$1,231
SQ/FT
1970 Warm Springs Road
@ Highway 12 - Sonoma, Glen Ellen
- 3 Bed
- 5 (3/2) Bath
- 20 Park
- 5,646 sqft
- Glen Ellen
-

1970 Warm Springs Road is an exquisitely designed home with unique features found throughout. The gorgeous property provides a bucolic setting with mature oak trees, a meadow, and manicured landscaping. The outdoor kitchen boasts a Forno Bravo pizza oven, a Paella station, and a Hestan grill inspired by the one found within the Napa Valley icon, The French Laundry. The interior of the home is equally stunning. The space on the first floor has polished concrete floors, a wet bar, and a fully soundproof recording studio. In the main living area you'll find an infinity window providing a treehouse feel. An expansive deck invites you to experience the breathtaking views of vineyards and Sonoma Mountain beyond. The kitchen has premium appliances, custom cabinetry, and a pop out window allowing for seamless indoor/outdoor entertaining. The primary bedroom is a sanctuary among the trees and each guest bedroom has its own ensuite bathroom. With its picturesque setting and impeccable design, this home is truly remarkable.
- Days on Market
- 0 days
- Current Status
- Active
- Original Price
- $6,950,000
- List Price
- $6,950,000
- On Market Date
- Aug 27, 2025
- Property Type
- Single Family Residence
- Area
- Sonoma
- Zip Code
- 95442
- MLS ID
- 325076513
- APN
- 053-180-069-000
- Year Built
- 2021
- Stories in Building
- Unavailable
- Possession
- Close Of Escrow, Seller Rent Back
- Data Source
- BAREIS
- Origin MLS System
Dunbar Elementary School
Public K-5 Elementary
Students: 198 Distance: 1.6mi
Kenwood Elementary School
Public K-6 Elementary
Students: 138 Distance: 1.7mi
Archbishop Hanna High School
Private 8-12 Secondary, Religious, All Male
Students: 100 Distance: 5.5mi
Sonoma Charter School
Charter K-8 Elementary
Students: 205 Distance: 5.7mi
Altimira Middle School
Public 6-8 Middle
Students: 468 Distance: 6.0mi
Woodland Star Charter School
Charter K-8 Elementary, Coed
Students: 251 Distance: 6.0mi
- Bed
- 3
- Bath
- 5 (3/2)
- Parking
- 20
- See Remarks
- SQ FT
- 5,646
- SQ FT Source
- Assessor Auto-Fill
- Lot SQ FT
- 217,800.0
- Lot Acres
- 5.0 Acres
- Pool Info
- Built-In, Pool Cover, Solar Heat
- Kitchen
- Butlers Pantry, Island, Kitchen/Family Combo, Quartz Counter
- Cooling
- Central
- Dining Room
- Dining/Living Combo
- Family Room
- Cathedral/Vaulted, Open Beam Ceiling
- Living Room
- Cathedral/Vaulted, Deck Attached, Open Beam Ceiling
- Flooring
- Concrete
- Fire Place
- Gas Log, Gas Starter, Living Room, Primary Bedroom
- Heating
- Central
- Laundry
- Inside Room
- Main Level
- Bedroom(s), Dining Room, Kitchen, Living Room, Primary Bedroom
- Views
- Forest, Hills, Mountains, Panoramic, Ridge, Valley, Vineyard, Woods
- Possession
- Close Of Escrow, Seller Rent Back
- Architectural Style
- Contemporary, Modern/High Tech
- Fee
- $0
MLS and other Information regarding properties for sale as shown in Theo have been obtained from various sources such as sellers, public records, agents and other third parties. This information may relate to the condition of the property, permitted or unpermitted uses, zoning, square footage, lot size/acreage or other matters affecting value or desirability. Unless otherwise indicated in writing, neither brokers, agents nor Theo have verified, or will verify, such information. If any such information is important to buyer in determining whether to buy, the price to pay or intended use of the property, buyer is urged to conduct their own investigation with qualified professionals, satisfy themselves with respect to that information, and to rely solely on the results of that investigation.
School data provided by GreatSchools. School service boundaries are intended to be used as reference only. To verify enrollment eligibility for a property, contact the school directly.
