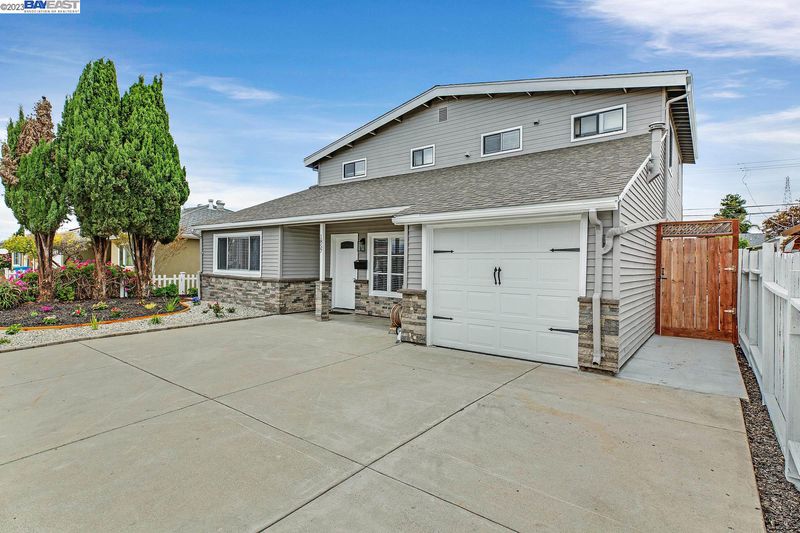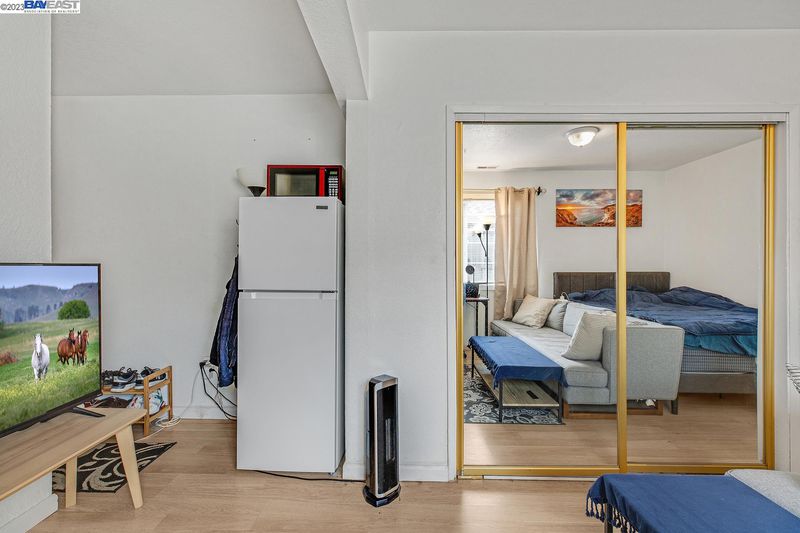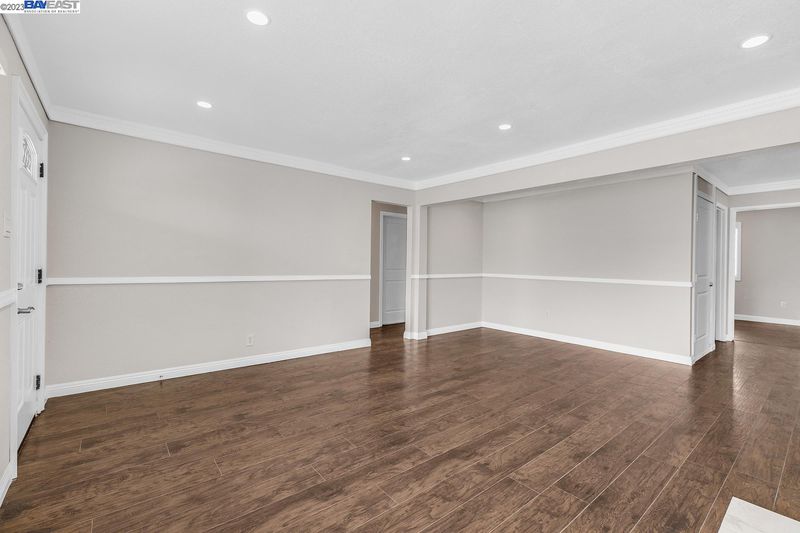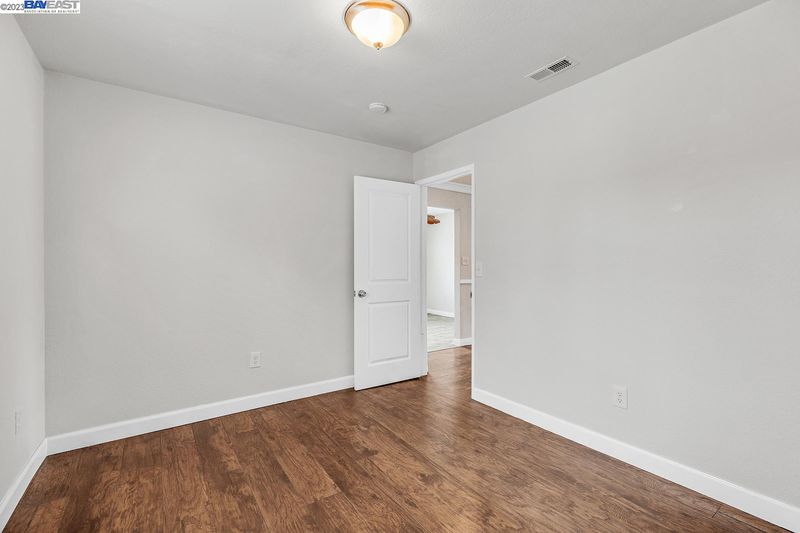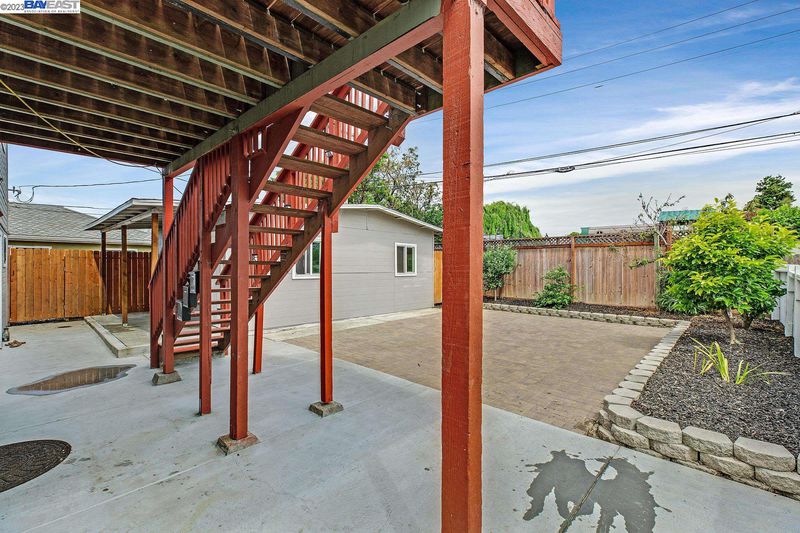
$1,625,000
2,500
SQ FT
$650
SQ/FT
1857 Evergreen St
@ Shoreview - SHOREVIEW, San Mateo
- 5 Bed
- 4 Bath
- 1 Park
- 2,500 sqft
- SAN MATEO
-

This can be a great family home or two separate units. Upstairs is approximately 1000 sq with an open family room/dining area/kitchen/ laundry and 2 bedrooms with 2 baths. Just close off inside staircase to separate. Currently the house has 1 tenant on the entire floor upstairs. The primary bedroom downstairs has its own dedicated bathroom plus a kitchenette and it is approximately 317 sq ft of the approximate 1336 sq. ft for the entire floor downstairs. Both units have their own dedicated entrance into the house. This could be a great rental income producing property or enjoy the rental income while living in the main 3 bed 2 bath home or you have the option of renting out the entire house.
- Current Status
- Expired
- Original Price
- $1,988,000
- List Price
- $1,625,000
- On Market Date
- Jun 9, 2023
- Property Type
- Detached
- D/N/S
- SHOREVIEW
- Zip Code
- 94401
- MLS ID
- 41029811
- APN
- 033383130
- Year Built
- 1952
- Stories in Building
- Unavailable
- Possession
- Negotiable, Rental Agreement
- Data Source
- MAXEBRDI
- Origin MLS System
- BAY EAST
LEAD Elementary
Public K-5 Elementary
Students: 530 Distance: 0.2mi
Bayside Academy
Public K-8
Students: 924 Distance: 0.3mi
Parkside Elementary School
Public K-5 Elementary, Yr Round
Students: 228 Distance: 0.6mi
St. Timothy School
Private K-8 Elementary, Religious, Coed
Students: 212 Distance: 0.7mi
Sunnybrae Elementary School
Public K-5 Elementary
Students: 400 Distance: 1.0mi
North Shoreview Montessori Elementary School
Public K-8 Elementary
Students: 328 Distance: 1.0mi
- Bed
- 5
- Bath
- 4
- Parking
- 1
- Attached Garage, Off Street Parking, Parking Area
- SQ FT
- 2,500
- SQ FT Source
- Graphic Artist
- Lot SQ FT
- 5,183.0
- Lot Acres
- 0.118985 Acres
- Pool Info
- None
- Kitchen
- Dishwasher, Garbage Disposal, Refrigerator, Self-Cleaning Oven
- Cooling
- Ceiling Fan(s)
- Disclosures
- Agt Related To Principal, Other - Call/See Agent, Disclosure Package Avail
- Exterior Details
- Vinyl Siding
- Flooring
- Vinyl, Carpet, Engineered Wood
- Fire Place
- None
- Heating
- Forced Air 1 Zone
- Laundry
- Dryer, In Laundry Room, Washer
- Main Level
- Primary Bedrm Suite - 1, Primary Bedrm Suites - 2, Laundry Facility, Main Entry
- Possession
- Negotiable, Rental Agreement
- Architectural Style
- Ranch
- Construction Status
- Existing
- Additional Equipment
- Dryer, Fire Alarm System, Mirrored Closet Door(s), Washer, Carbon Mon Detector, Smoke Detector, All Public Utilities
- Lot Description
- Street Light(s)
- Pool
- None
- Roof
- Composition Shingles
- Solar
- None
- Terms
- Cash, Conventional
- Water and Sewer
- Sewer System - Public, Water - Public, Meter on Site
- Yard Description
- Back Yard, Deck(s), Fenced, Front Yard, Tool Shed, Back Yard Fence
- Fee
- Unavailable
MLS and other Information regarding properties for sale as shown in Theo have been obtained from various sources such as sellers, public records, agents and other third parties. This information may relate to the condition of the property, permitted or unpermitted uses, zoning, square footage, lot size/acreage or other matters affecting value or desirability. Unless otherwise indicated in writing, neither brokers, agents nor Theo have verified, or will verify, such information. If any such information is important to buyer in determining whether to buy, the price to pay or intended use of the property, buyer is urged to conduct their own investigation with qualified professionals, satisfy themselves with respect to that information, and to rely solely on the results of that investigation.
School data provided by GreatSchools. School service boundaries are intended to be used as reference only. To verify enrollment eligibility for a property, contact the school directly.

