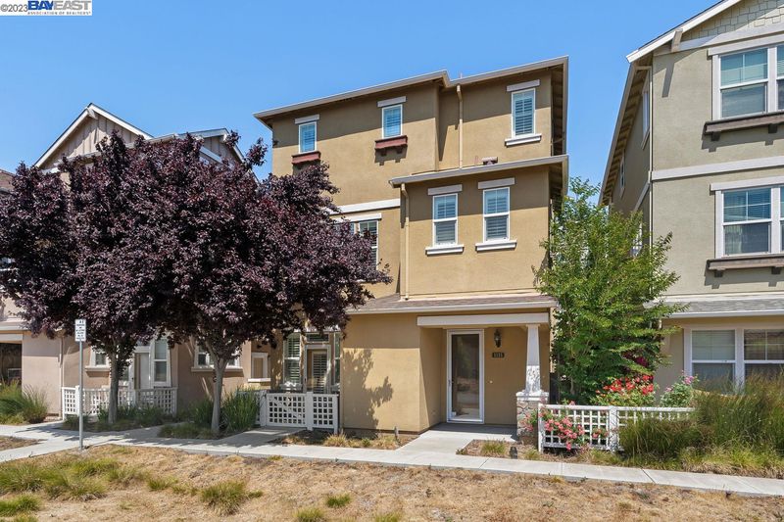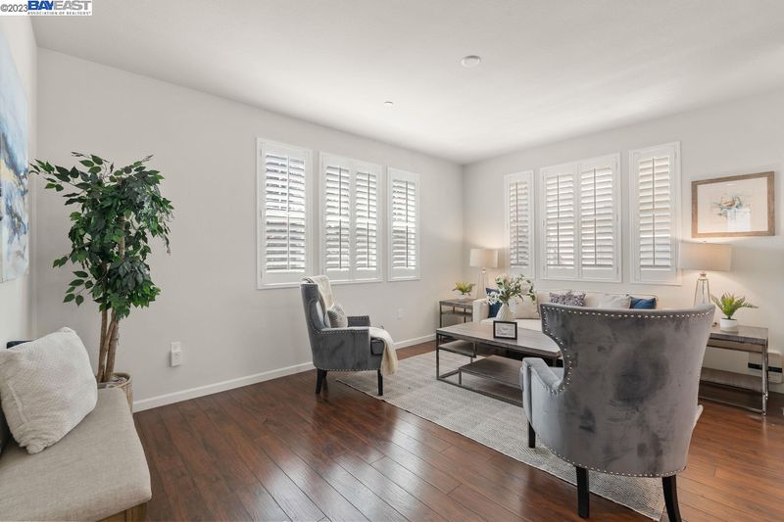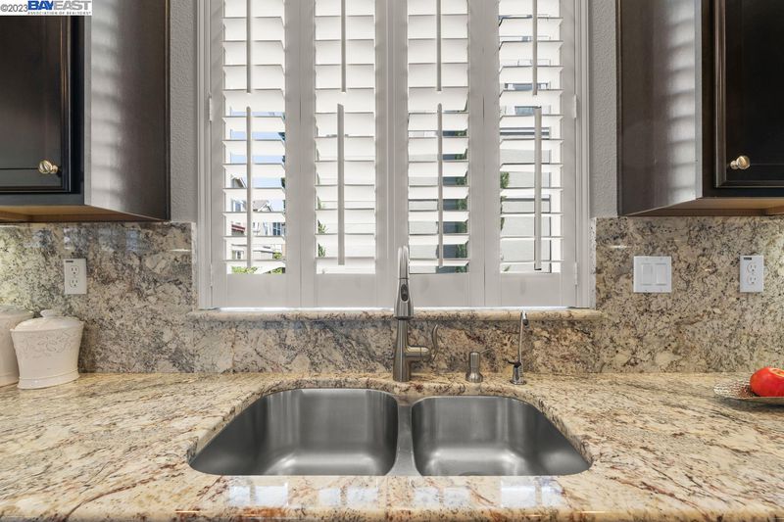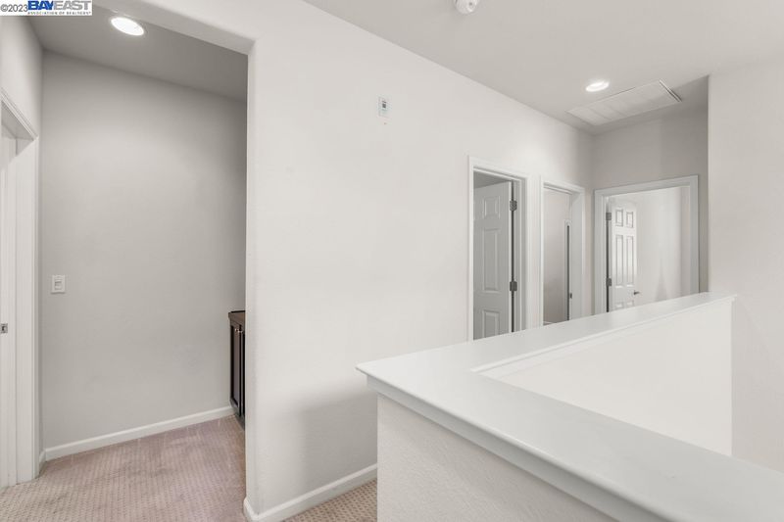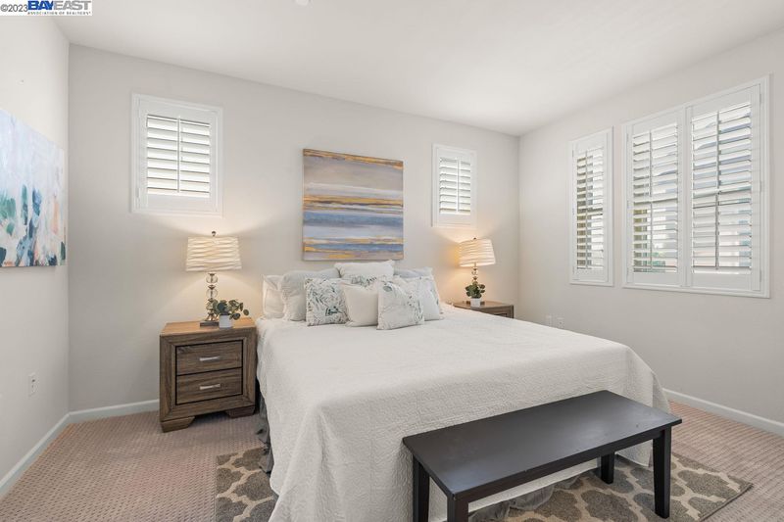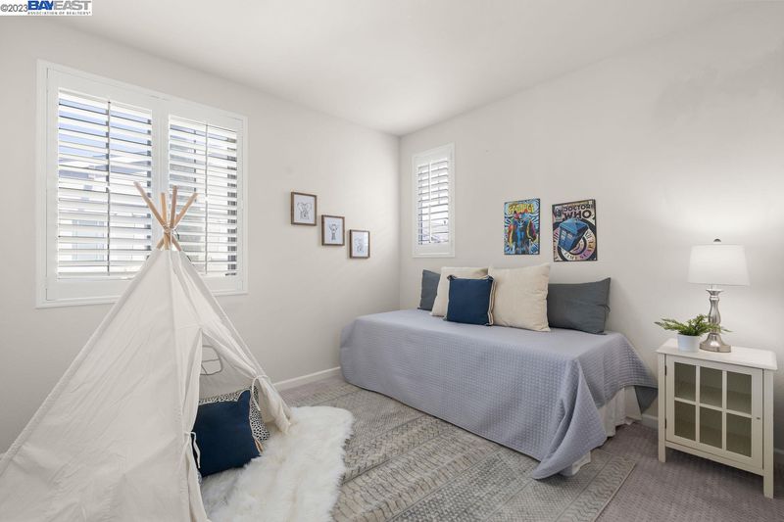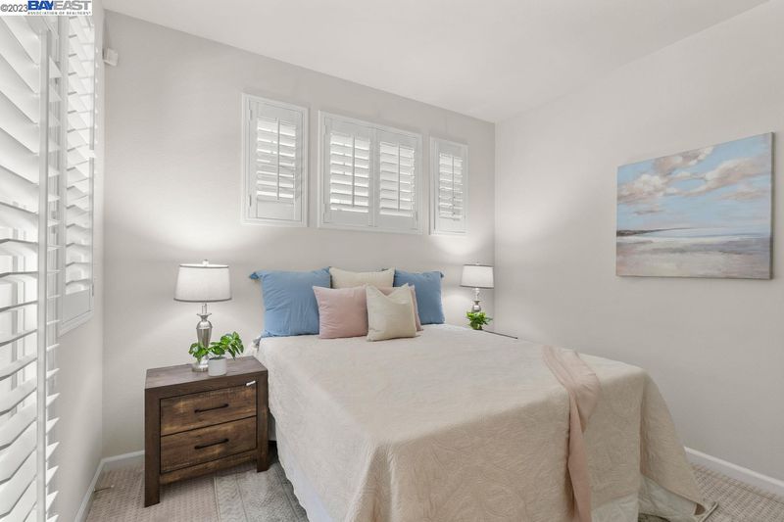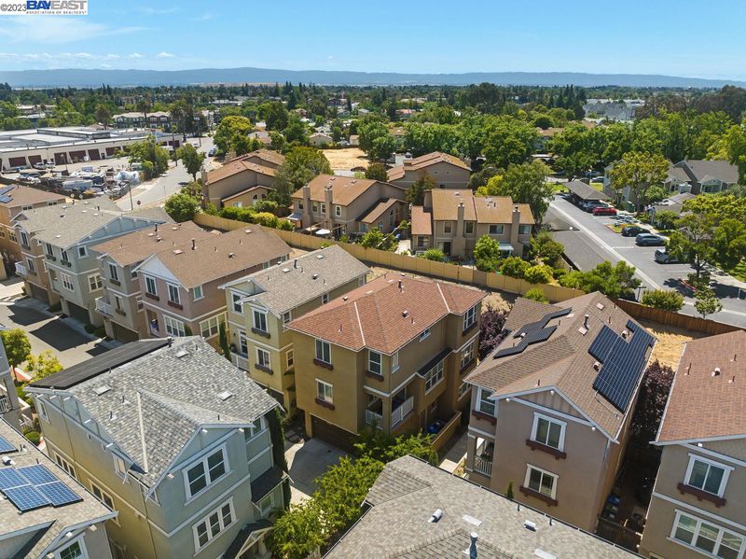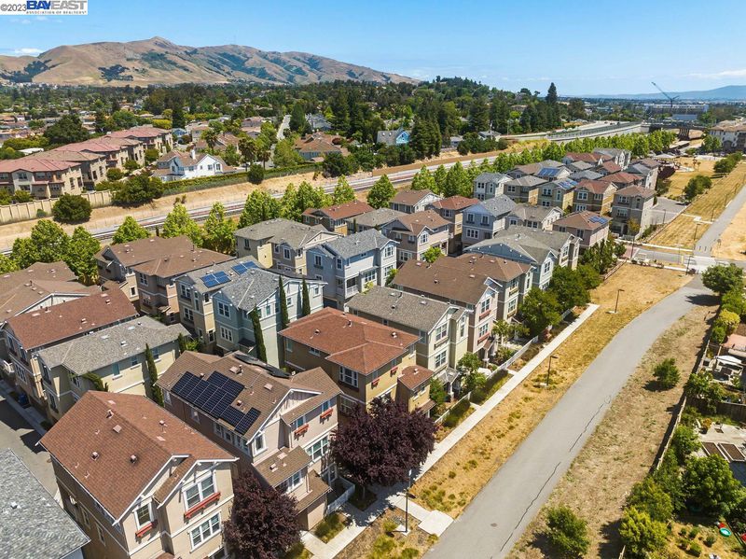 Sold 5.5% Over Asking
Sold 5.5% Over Asking
$1,451,000
2,093
SQ FT
$693
SQ/FT
3125 Estero Ter
@ Farallon - IRVINGTON AREA, Fremont
- 4 Bed
- 3.5 (3/1) Bath
- 2 Park
- 2,093 sqft
- FREMONT
-

Welcome to this beautiful single family home in Fremont. One bedroom and full bath on 1st floor. An open floor plan on the 2nd floor connects the kitchen, dining area, living room. Kitchen with granite counter top, stainless appliances, island, and pantry. On the top floor you have 3 bedrooms including the master bedroom along with 2 baths. Window shutters through out the whole house. Excellent location close to shopping, restaurants, BART stations and freeway. Ready to move in and you don't want to miss out on this one!
- Current Status
- Sold
- Sold Price
- $1,451,000
- Over List Price
- 5.5%
- Original Price
- $1,375,000
- List Price
- $1,375,000
- On Market Date
- Jun 8, 2023
- Contract Date
- Jun 15, 2023
- Close Date
- Jul 6, 2023
- Property Type
- Detached
- D/N/S
- IRVINGTON AREA
- Zip Code
- 94538
- MLS ID
- 41029627
- APN
- 525-1680-61
- Year Built
- 2012
- Stories in Building
- Unavailable
- Possession
- COE
- COE
- Jul 6, 2023
- Data Source
- MAXEBRDI
- Origin MLS System
- BAY EAST
Mission Valley Elementary School
Public K-6 Elementary
Students: 670 Distance: 0.4mi
Seneca Center
Private 6-12 Special Education, Combined Elementary And Secondary, Coed
Students: 21 Distance: 0.5mi
Seneca Family Of Agencies - Pathfinder Academy
Private 5-12 Nonprofit
Students: 45 Distance: 0.5mi
Mission Peak Christian
Private K-12 Combined Elementary And Secondary, Religious, Nonprofit
Students: NA Distance: 0.6mi
J. Haley Durham Elementary School
Public K-6 Elementary
Students: 707 Distance: 0.7mi
Our Lady of Guadalupe School
Private PK-8 Elementary, Religious, Coed
Students: 220 Distance: 0.7mi
- Bed
- 4
- Bath
- 3.5 (3/1)
- Parking
- 2
- Attached Garage
- SQ FT
- 2,093
- SQ FT Source
- Owner
- Lot SQ FT
- 2,310.0
- Lot Acres
- 0.05303 Acres
- Pool Info
- None
- Kitchen
- Counter - Stone, Dishwasher, Garbage Disposal, Island, Microwave, Pantry, Range/Oven Free Standing, Refrigerator, Updated Kitchen
- Cooling
- Central 2 Or 2+ Zones A/C
- Disclosures
- Nat Hazard Disclosure
- Exterior Details
- Stucco
- Flooring
- Laminate, Tile, Carpet
- Fire Place
- None
- Heating
- Forced Air 2 Zns or More
- Laundry
- Dryer, In Laundry Room, Washer
- Main Level
- 1 Bedroom, 1 Bath, Laundry Facility, Main Entry
- Possession
- COE
- Architectural Style
- Contemporary
- Construction Status
- Existing
- Additional Equipment
- Dryer, Garage Door Opener, Washer, Tankless Water Heater, Smoke Detector, All Public Utilities
- Lot Description
- Regular
- Pool
- None
- Roof
- Composition Shingles
- Solar
- None
- Terms
- Cash, Conventional
- Water and Sewer
- Sewer System - Public, Water - Public
- Yard Description
- Patio
- * Fee
- $150
- Name
- CALL LISTING AGENT
- Phone
- 925-743-3080
- *Fee includes
- Common Area Maint and Management Fee
MLS and other Information regarding properties for sale as shown in Theo have been obtained from various sources such as sellers, public records, agents and other third parties. This information may relate to the condition of the property, permitted or unpermitted uses, zoning, square footage, lot size/acreage or other matters affecting value or desirability. Unless otherwise indicated in writing, neither brokers, agents nor Theo have verified, or will verify, such information. If any such information is important to buyer in determining whether to buy, the price to pay or intended use of the property, buyer is urged to conduct their own investigation with qualified professionals, satisfy themselves with respect to that information, and to rely solely on the results of that investigation.
School data provided by GreatSchools. School service boundaries are intended to be used as reference only. To verify enrollment eligibility for a property, contact the school directly.
