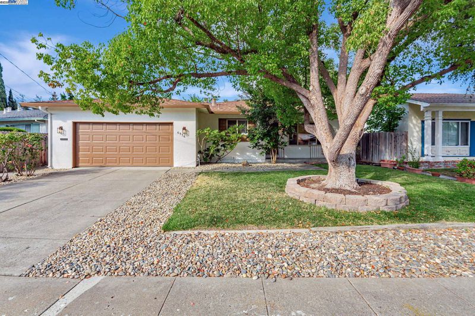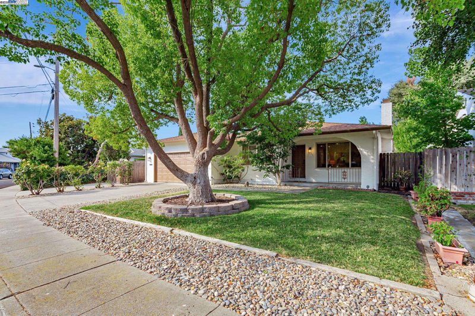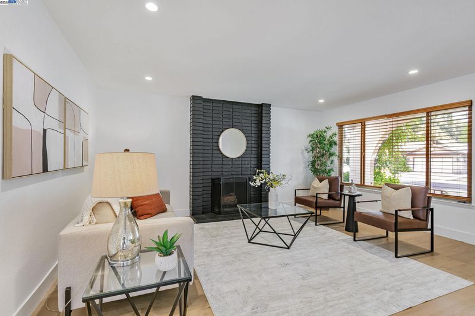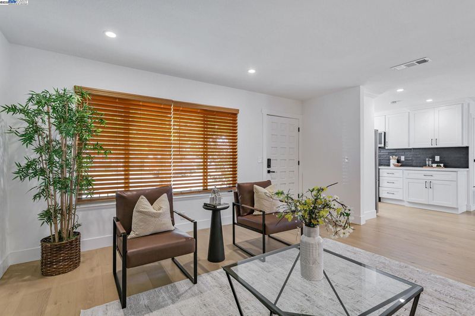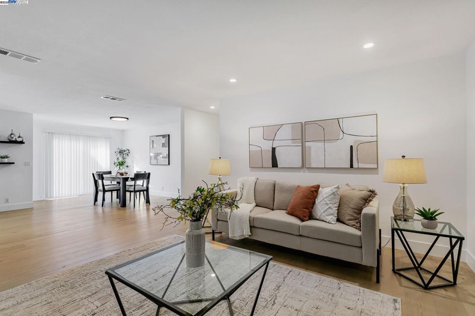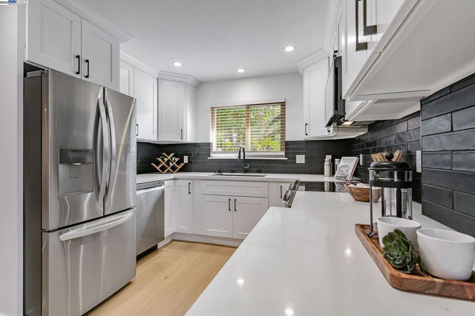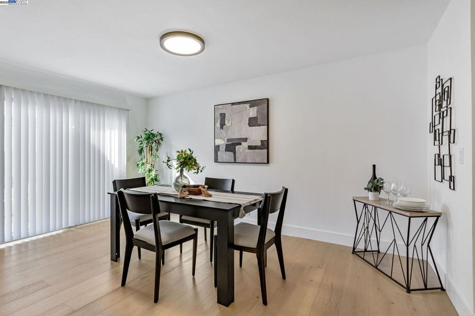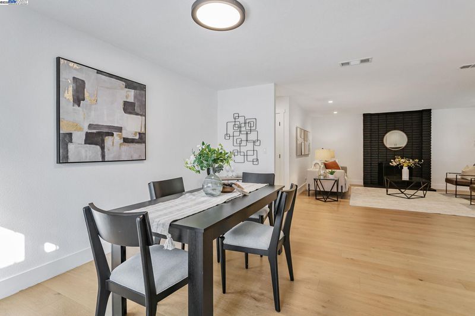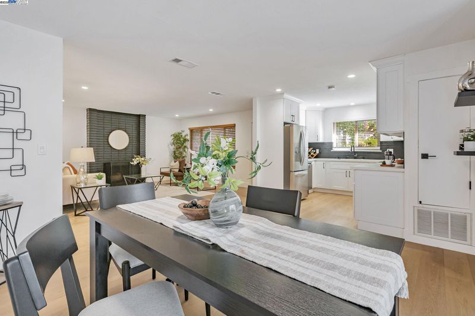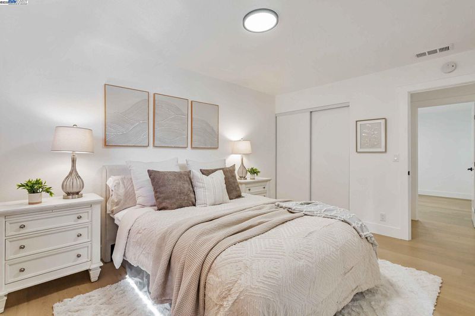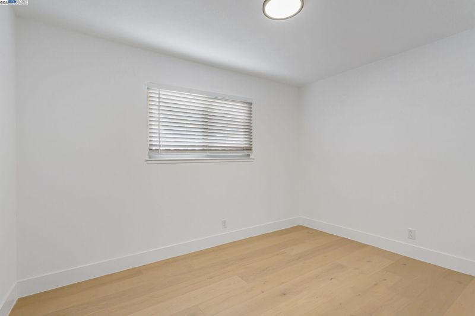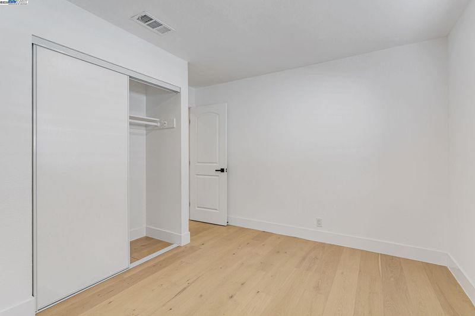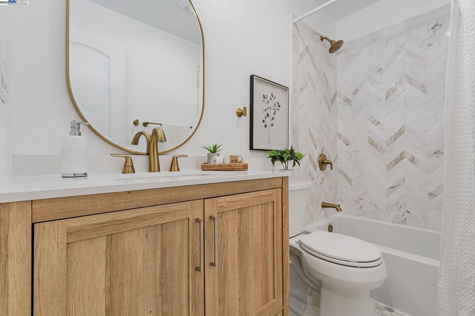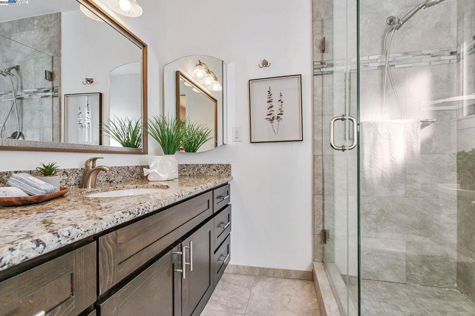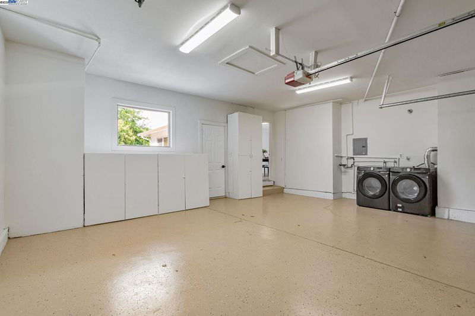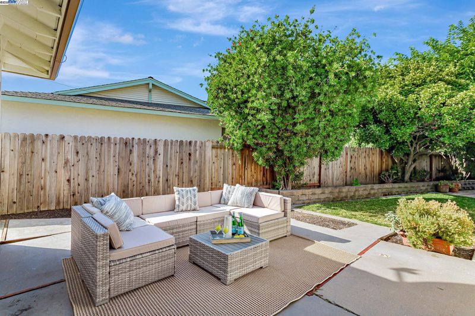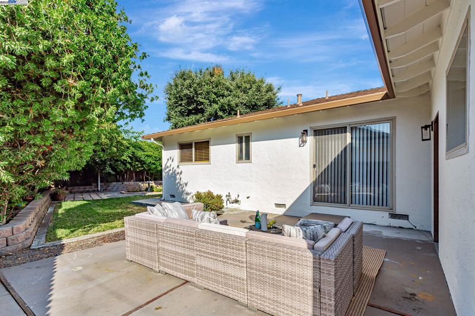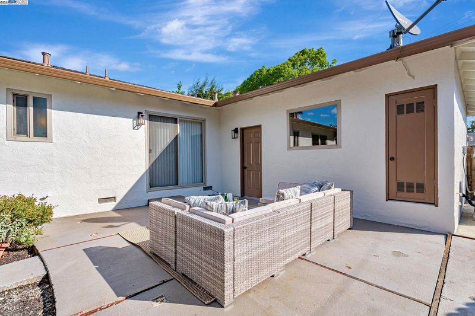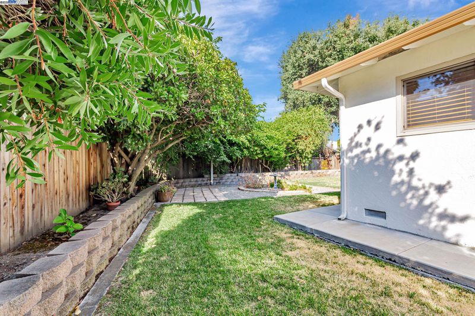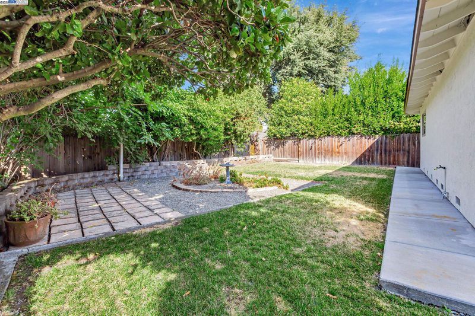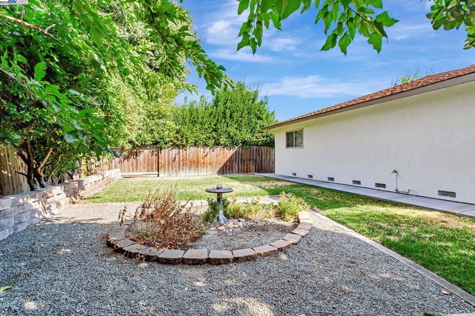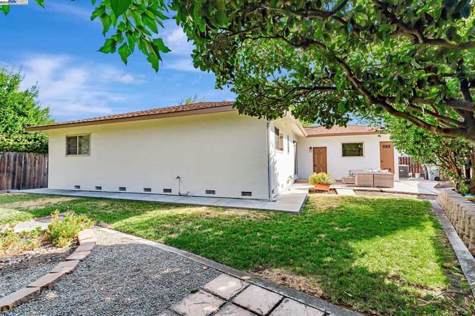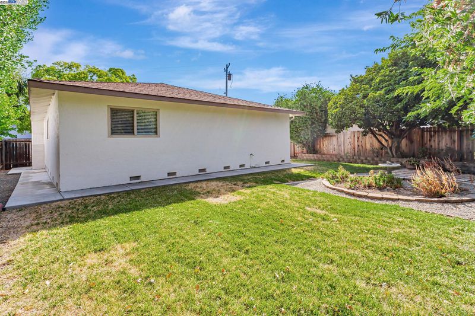
$1,258,800
1,268
SQ FT
$993
SQ/FT
6976 Allegheny Dr
@ Portage - Echo Park, Dublin
- 3 Bed
- 2 Bath
- 2 Park
- 1,268 sqft
- Dublin
-

-
Sat Aug 30, 1:00 pm - 4:00 pm
Hosted by Himmat Grewal
-
Sun Aug 31, 1:00 pm - 4:00 pm
Hosted by Himmat Grewal.
Immaculate and beautifully remodeled single-family home in the very desirable neighborhood of Dublin. North East facing. This beautiful home has plenty of natural light all over the home. One of the best floor plans in this model with sliders to the backyard from the dining area. Garage access from next to the kitchen. 2 Car finished garage. Remodeled kitchen with Stainless steel appliances. Beautiful Quartz counters. Blonde Oak Engg. Hardwood floors throughout. Remodeled both bathrooms. Beautiful marble wall tiles and brushed gold fixtures in the hall bath. Impressive clean finish throughout. Brand new interior paints in Aug 2025. Full mature trees and landscaping. A MUST SEE!
- Current Status
- New
- Original Price
- $1,258,800
- List Price
- $1,258,800
- On Market Date
- Aug 28, 2025
- Property Type
- Detached
- D/N/S
- Echo Park
- Zip Code
- 94568
- MLS ID
- 41109617
- APN
- 94120648
- Year Built
- 1966
- Stories in Building
- 1
- Possession
- Close Of Escrow
- Data Source
- MAXEBRDI
- Origin MLS System
- BAY EAST
Dublin Adult Education
Public n/a Adult Education
Students: NA Distance: 0.1mi
Valley High (Continuation) School
Public 9-12 Continuation
Students: 60 Distance: 0.1mi
Wells Middle School
Public 6-8 Middle
Students: 996 Distance: 0.4mi
Frederiksen Elementary School
Public K-5 Elementary
Students: 800 Distance: 0.4mi
Fountainhead Montessori School
Private PK-1 Nonprofit
Students: 250 Distance: 0.5mi
Dublin Elementary School
Public K-5 Elementary, Yr Round
Students: 878 Distance: 0.8mi
- Bed
- 3
- Bath
- 2
- Parking
- 2
- Attached, Off Street, Side Yard Access, Garage Faces Front, Garage Door Opener
- SQ FT
- 1,268
- SQ FT Source
- Public Records
- Lot SQ FT
- 6,461.0
- Lot Acres
- 0.15 Acres
- Pool Info
- None
- Kitchen
- Dishwasher, Electric Range, Microwave, Free-Standing Range, Refrigerator, Self Cleaning Oven, Dryer, Washer, Gas Water Heater, Breakfast Nook, Counter - Solid Surface, Electric Range/Cooktop, Range/Oven Free Standing, Self-Cleaning Oven, Updated Kitchen, Other
- Cooling
- Central Air
- Disclosures
- Other - Call/See Agent
- Entry Level
- Exterior Details
- Back Yard, Front Yard, Side Yard, Sprinklers Automatic, Sprinklers Front
- Flooring
- Engineered Wood
- Foundation
- Fire Place
- Family Room, Wood Burning
- Heating
- Forced Air
- Laundry
- Hookups Only, In Garage
- Main Level
- 3 Bedrooms, 2 Baths, Primary Bedrm Suite - 1, Laundry Facility
- Views
- Hills
- Possession
- Close Of Escrow
- Basement
- Crawl Space
- Architectural Style
- Contemporary
- Non-Master Bathroom Includes
- Shower Over Tub, Solid Surface, Tile, Tub, Updated Baths
- Construction Status
- Existing
- Additional Miscellaneous Features
- Back Yard, Front Yard, Side Yard, Sprinklers Automatic, Sprinklers Front
- Location
- Level, Sprinklers In Rear
- Pets
- Yes
- Roof
- Composition Shingles
- Water and Sewer
- Public
- Fee
- Unavailable
MLS and other Information regarding properties for sale as shown in Theo have been obtained from various sources such as sellers, public records, agents and other third parties. This information may relate to the condition of the property, permitted or unpermitted uses, zoning, square footage, lot size/acreage or other matters affecting value or desirability. Unless otherwise indicated in writing, neither brokers, agents nor Theo have verified, or will verify, such information. If any such information is important to buyer in determining whether to buy, the price to pay or intended use of the property, buyer is urged to conduct their own investigation with qualified professionals, satisfy themselves with respect to that information, and to rely solely on the results of that investigation.
School data provided by GreatSchools. School service boundaries are intended to be used as reference only. To verify enrollment eligibility for a property, contact the school directly.
