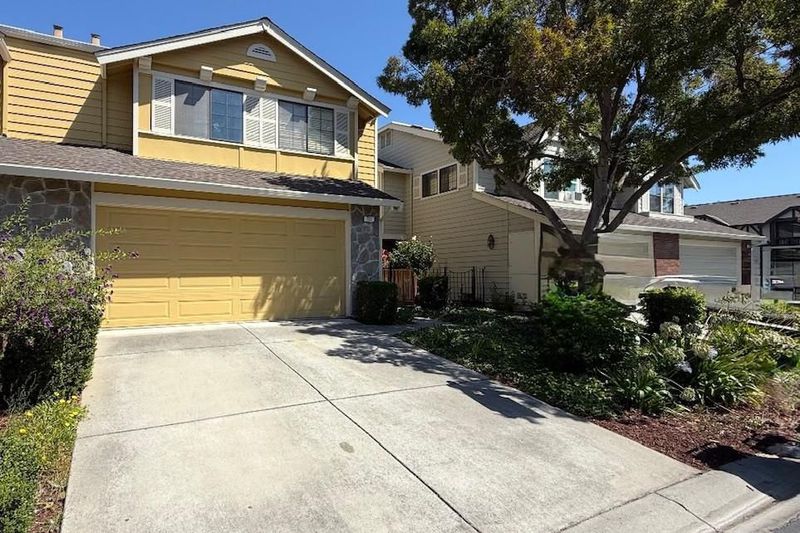
$1,495,000
1,860
SQ FT
$804
SQ/FT
722 Jennifer Way
@ Milpitas Blvd - 6 - Milpitas, Milpitas
- 4 Bed
- 3 (2/1) Bath
- 2 Park
- 1,860 sqft
- MILPITAS
-

-
Sat Aug 30, 1:30 pm - 4:30 pm
-
Sun Aug 31, 1:30 pm - 4:30 pm
Welcome to stunning 722 Jennifer Way in Milpitas' prestigious Hidden Lake neighborhood! This beautifully updated ,spacious 2 story, 4 beds, 2.5 bath home offers 1,860 sq ft of living space on a 2,700 sq ft lot & is located near top rated schools including Curtner Elementary, Thomas Russell Middle, & Milpitas High. The home features an open layout w/a formal dining area &a cozy family room w/a gas burning fireplace.Remodeled kitchen offers a gas stove,w/brand new SS appliances, quartz stone countertop & backsplash w/ abundant counter space , freshly painted cabinets & a large steel sink overlooking the garden. Wood floorings through out the property, recess lights, brand new contemporary light fixtures, new paints & more.Upstairs,the primary suite includes walk in closets ,a double sinks vanity & oversized bathtub. Updated full bathroom with a stylish barn door. The private backyard & patio area are perfect for relaxing or entertaining. The house has A/C to help keeping you & your family cool on hot days & nights !!Spacious 2-car garage with laundry & extra parkings in the community. Low HOA dues .Easy access to BART ,HWY 880 & 680 for commuter convenience. Minutes to Great Mall, Ranch 99, Target, dining, and cafes, with parks and the scenic Coyote Creek Trail nearby...
- Days on Market
- 1 day
- Current Status
- Active
- Original Price
- $1,495,000
- List Price
- $1,495,000
- On Market Date
- Aug 27, 2025
- Property Type
- Single Family Home
- Area
- 6 - Milpitas
- Zip Code
- 95035
- MLS ID
- ML82019428
- APN
- 028-19-113
- Year Built
- 1984
- Stories in Building
- 2
- Possession
- COE
- Data Source
- MLSL
- Origin MLS System
- MLSListings, Inc.
Curtner Elementary School
Public K-6 Elementary
Students: 730 Distance: 0.4mi
Plantation Christian
Private 1-12 Religious, Coed
Students: 24 Distance: 0.5mi
Milpitas High School
Public 9-12 Secondary, Coed
Students: 3177 Distance: 0.7mi
Lang Learning Center
Private 2-12 Religious, Coed
Students: NA Distance: 0.9mi
Marshall Pomeroy Elementary School
Public K-6 Elementary, Coed
Students: 722 Distance: 0.9mi
Thomas Russell Middle School
Public 7-8 Middle
Students: 825 Distance: 0.9mi
- Bed
- 4
- Bath
- 3 (2/1)
- Double Sinks, Half on Ground Floor, Oversized Tub, Primary - Oversized Tub, Shower over Tub - 1, Solid Surface, Stall Shower, Stone, Tile, Updated Bath
- Parking
- 2
- Attached Garage, Other
- SQ FT
- 1,860
- SQ FT Source
- Unavailable
- Lot SQ FT
- 2,700.0
- Lot Acres
- 0.061983 Acres
- Pool Info
- Community Facility
- Kitchen
- 220 Volt Outlet, Countertop - Quartz, Dishwasher, Exhaust Fan, Garbage Disposal, Oven Range - Gas, Pantry, Refrigerator, Other
- Cooling
- Central AC
- Dining Room
- Breakfast Nook, Formal Dining Room
- Disclosures
- Natural Hazard Disclosure
- Family Room
- No Family Room
- Flooring
- Hardwood, Tile, Vinyl / Linoleum
- Foundation
- Concrete Slab
- Fire Place
- Gas Burning, Living Room
- Heating
- Central Forced Air
- Laundry
- Electricity Hookup (220V), In Garage, Washer / Dryer
- Possession
- COE
- * Fee
- $365
- Name
- HIDDEN LAKE VILLAGES
- Phone
- (925) 264-6663
- *Fee includes
- Exterior Painting, Maintenance - Common Area, Pool, Spa, or Tennis, and Roof
MLS and other Information regarding properties for sale as shown in Theo have been obtained from various sources such as sellers, public records, agents and other third parties. This information may relate to the condition of the property, permitted or unpermitted uses, zoning, square footage, lot size/acreage or other matters affecting value or desirability. Unless otherwise indicated in writing, neither brokers, agents nor Theo have verified, or will verify, such information. If any such information is important to buyer in determining whether to buy, the price to pay or intended use of the property, buyer is urged to conduct their own investigation with qualified professionals, satisfy themselves with respect to that information, and to rely solely on the results of that investigation.
School data provided by GreatSchools. School service boundaries are intended to be used as reference only. To verify enrollment eligibility for a property, contact the school directly.





























