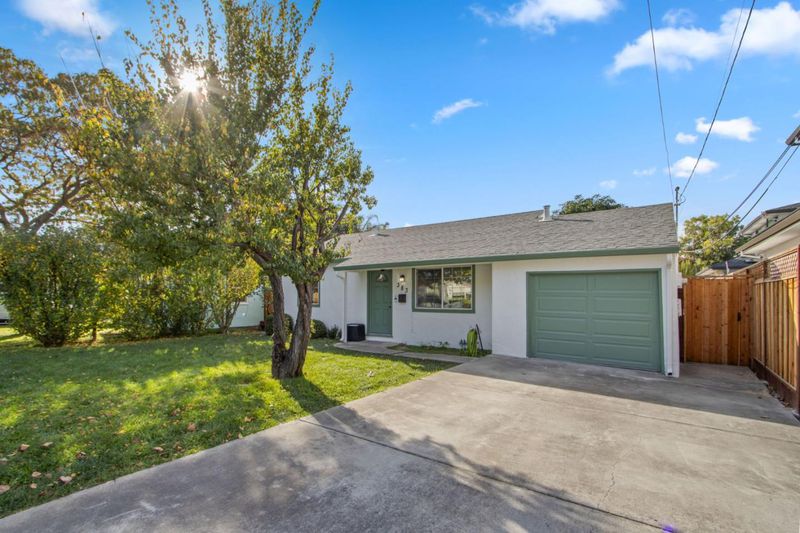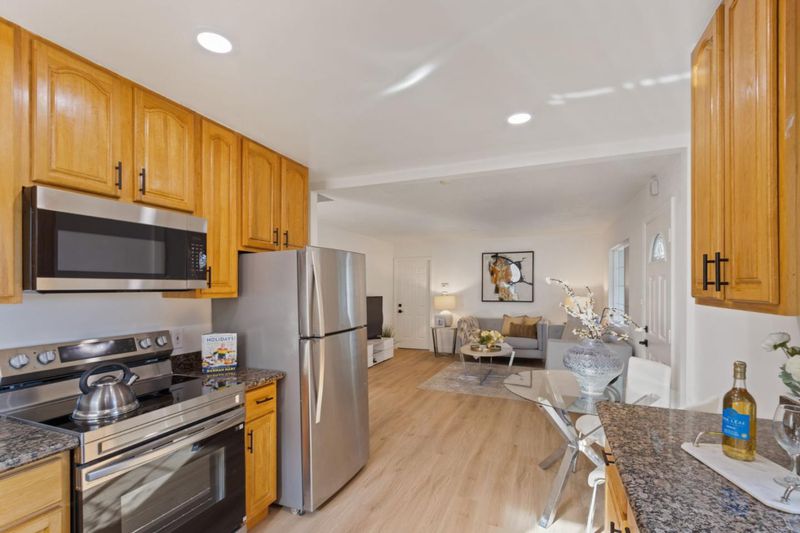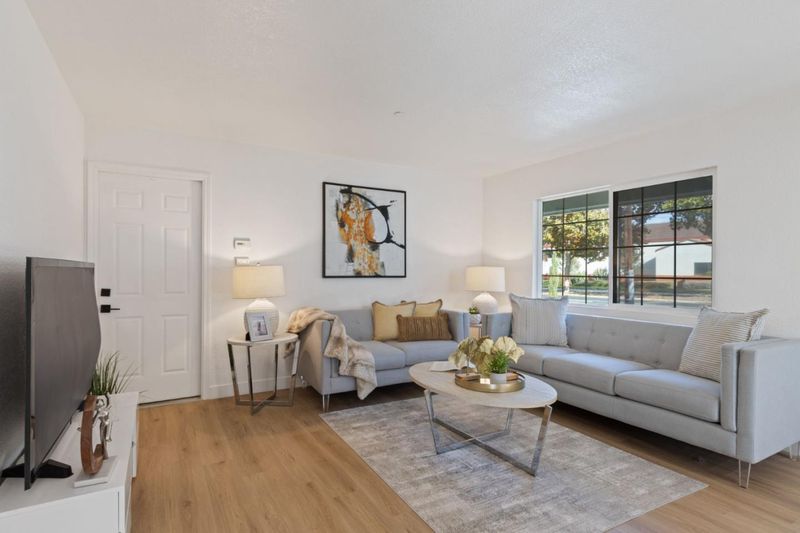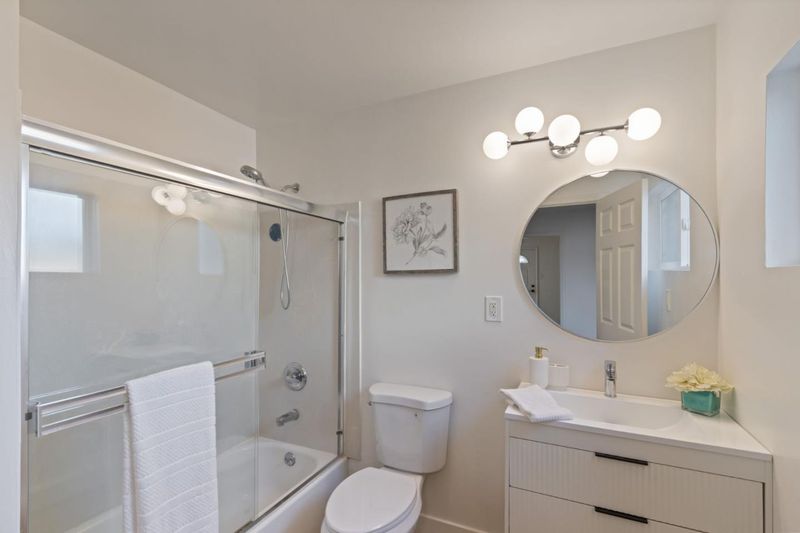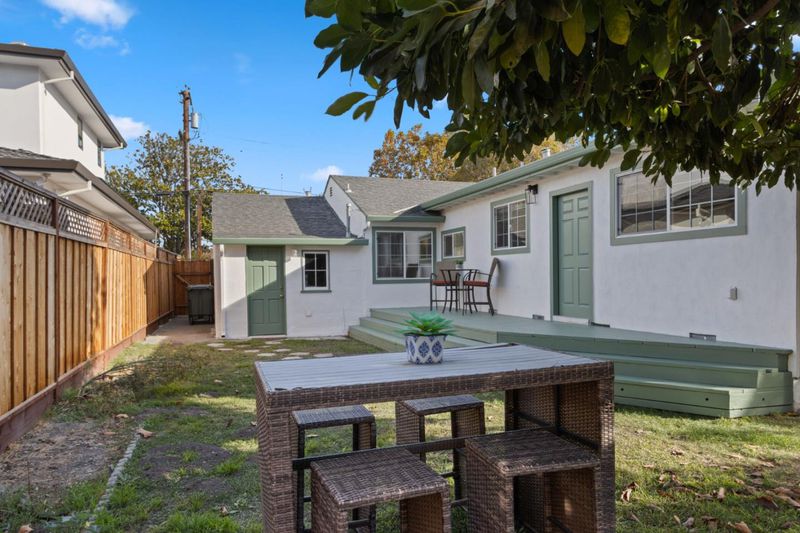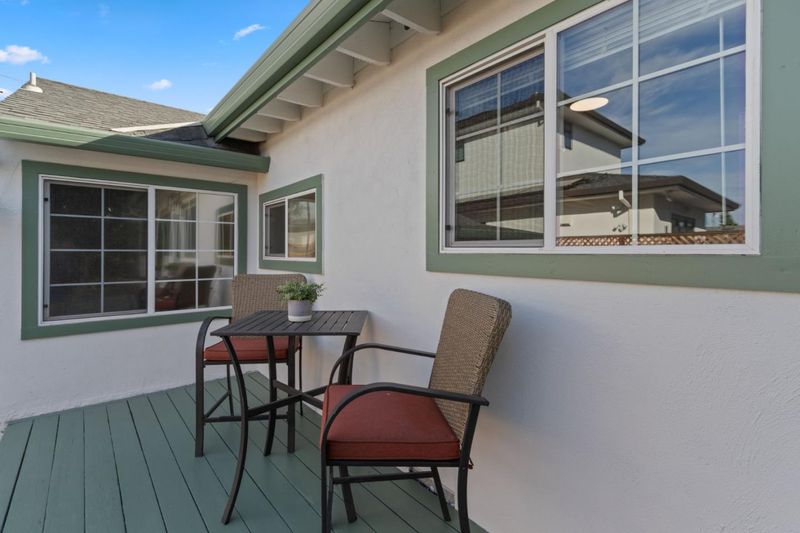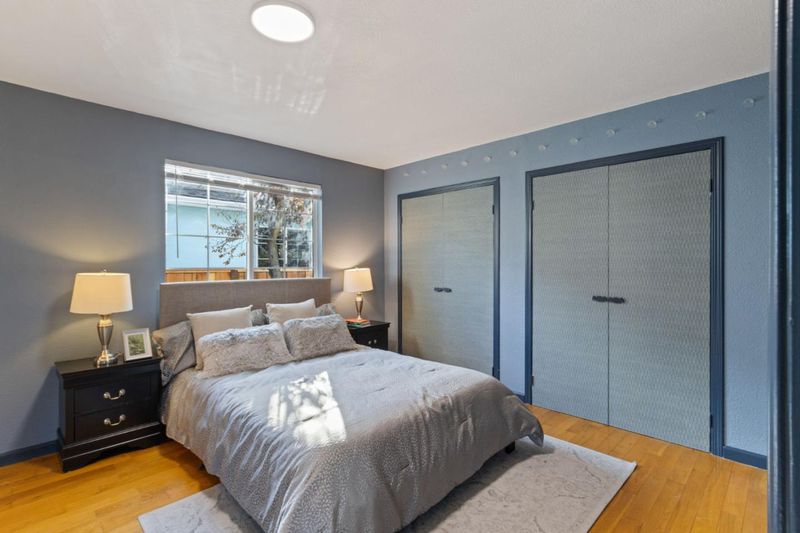
$1,748,888
1,475
SQ FT
$1,186
SQ/FT
383 North Sunnyvale Avenue
@ W Maude Avenue - 19 - Sunnyvale, Sunnyvale
- 3 Bed
- 3 Bath
- 3 Park
- 1,475 sqft
- SUNNYVALE
-

-
Sat Nov 8, 1:30 pm - 4:00 pm
-
Sun Nov 9, 1:30 pm - 4:00 pm
Welcome to this charming home with a HUGE yard in the heart of Sunnyvale! This single-family home has a versatile floorplan with a 2-bedroom, 2-bath living area in the front and a separate entrance to a 1-bedroom, 1-bath in-law unit in the back. hardwood flooring in the back unit and new LVP flooring in the front unit. Each unit has it's own kitchen and access to separate laundry hookups. With a one-car garage, this home is a perfect blend of comfort and accessibility. Move-in ready and near the Cal-Train station, Whole Foods, Sunnyvale City Center, and many locally owned neighborhood restaurants (at the end of the block), this home is perfect for busy lifestyles looking for convenience. The unique floorplan offers options for multiple living situations, investors, or additional income. The oversized, deep lot with many mature, fruit-bearing trees offers opportunity for expansion, developers, and avid gardeners. Come see this great home and find your possibilities!
- Days on Market
- 2 days
- Current Status
- Active
- Original Price
- $1,748,888
- List Price
- $1,748,888
- On Market Date
- Nov 6, 2025
- Property Type
- Single Family Home
- Area
- 19 - Sunnyvale
- Zip Code
- 94085
- MLS ID
- ML82026857
- APN
- 204-35-007
- Year Built
- 1942
- Stories in Building
- 1
- Possession
- COE
- Data Source
- MLSL
- Origin MLS System
- MLSListings, Inc.
Bishop Elementary School
Public K-5 Elementary, Coed
Students: 475 Distance: 0.1mi
Columbia Middle School
Public 6-8 Middle
Students: 790 Distance: 0.5mi
Spark Charter
Charter K-8
Students: 300 Distance: 0.6mi
The King's Academy
Private K-12 Combined Elementary And Secondary, Nonprofit
Students: 952 Distance: 0.8mi
Rainbow Montessori C.D.C.
Private K-6 Montessori, Elementary, Coed
Students: 898 Distance: 0.9mi
Summit Public School: Denali
Charter 6-12
Students: 575 Distance: 0.9mi
- Bed
- 3
- Bath
- 3
- Full on Ground Floor, Primary - Stall Shower(s), Shower and Tub, Shower over Tub - 1, Stall Shower, Tile, Tub, Updated Bath
- Parking
- 3
- Attached Garage, Parking Area
- SQ FT
- 1,475
- SQ FT Source
- Unavailable
- Lot SQ FT
- 7,228.0
- Lot Acres
- 0.165932 Acres
- Kitchen
- Countertop - Stone, Dishwasher, Hood Over Range, Microwave, Oven Range - Electric, Oven Range - Gas, Refrigerator
- Cooling
- Ceiling Fan, Central AC
- Dining Room
- No Formal Dining Room
- Disclosures
- NHDS Report
- Family Room
- No Family Room
- Flooring
- Vinyl / Linoleum, Other
- Foundation
- Concrete Perimeter
- Heating
- Central Forced Air
- Laundry
- In Garage, In Utility Room, Washer / Dryer
- Possession
- COE
- Fee
- Unavailable
MLS and other Information regarding properties for sale as shown in Theo have been obtained from various sources such as sellers, public records, agents and other third parties. This information may relate to the condition of the property, permitted or unpermitted uses, zoning, square footage, lot size/acreage or other matters affecting value or desirability. Unless otherwise indicated in writing, neither brokers, agents nor Theo have verified, or will verify, such information. If any such information is important to buyer in determining whether to buy, the price to pay or intended use of the property, buyer is urged to conduct their own investigation with qualified professionals, satisfy themselves with respect to that information, and to rely solely on the results of that investigation.
School data provided by GreatSchools. School service boundaries are intended to be used as reference only. To verify enrollment eligibility for a property, contact the school directly.
