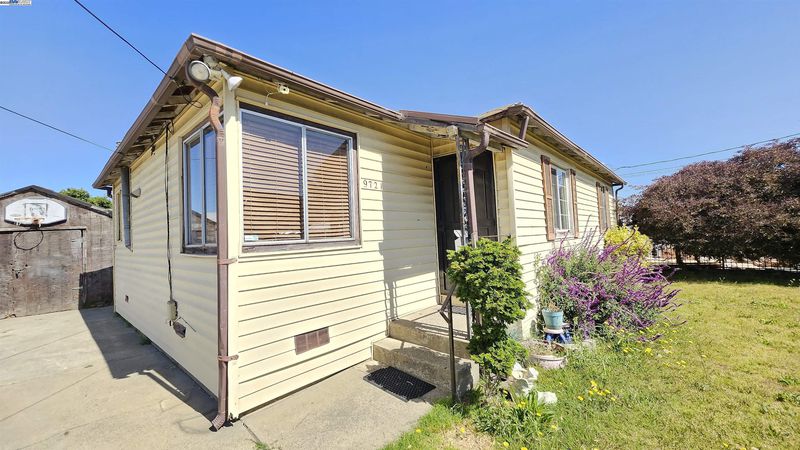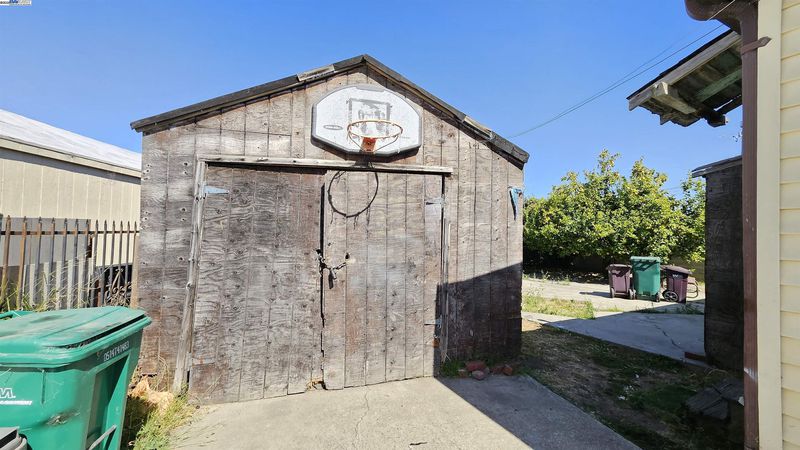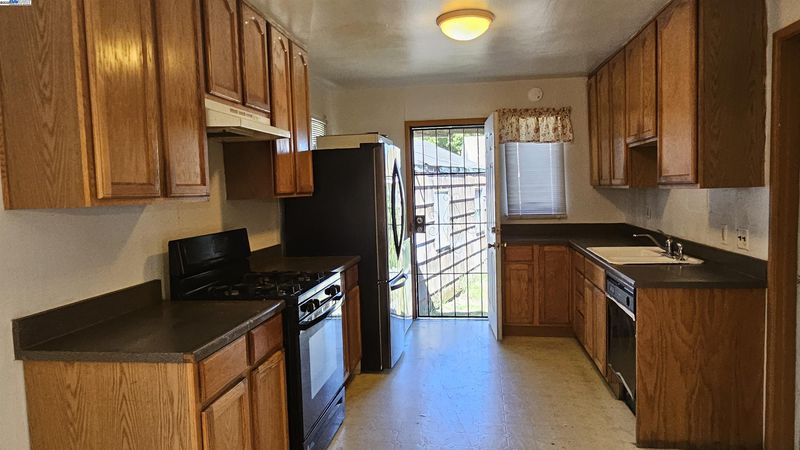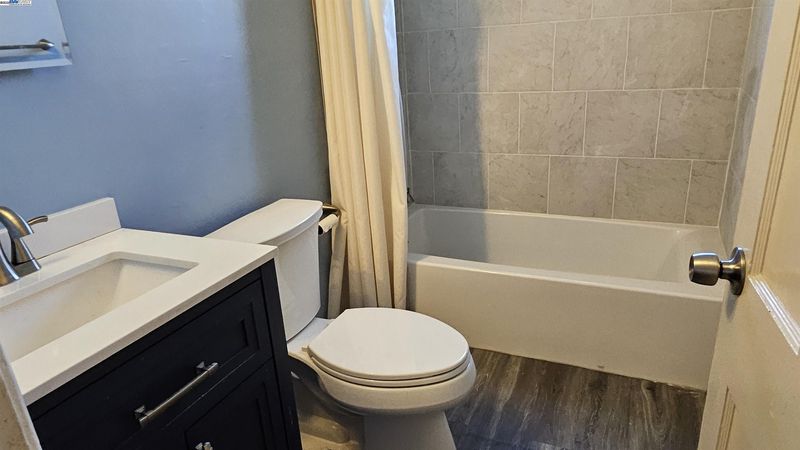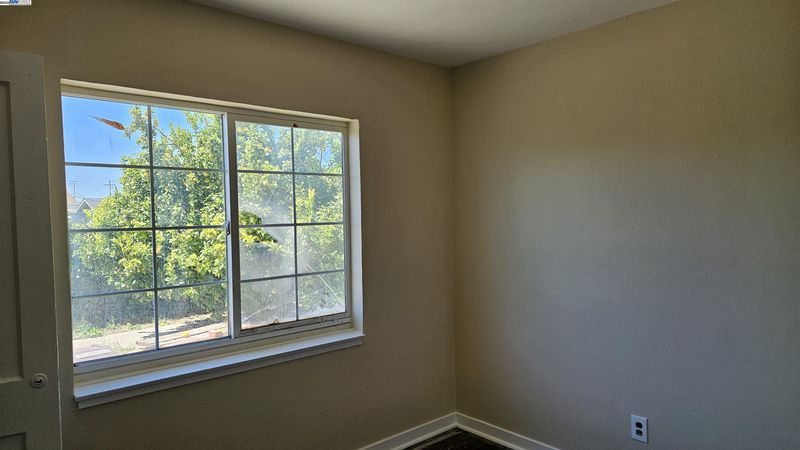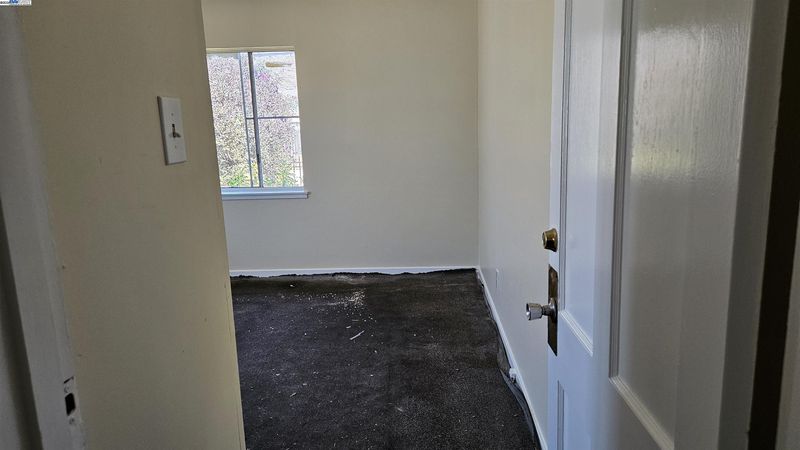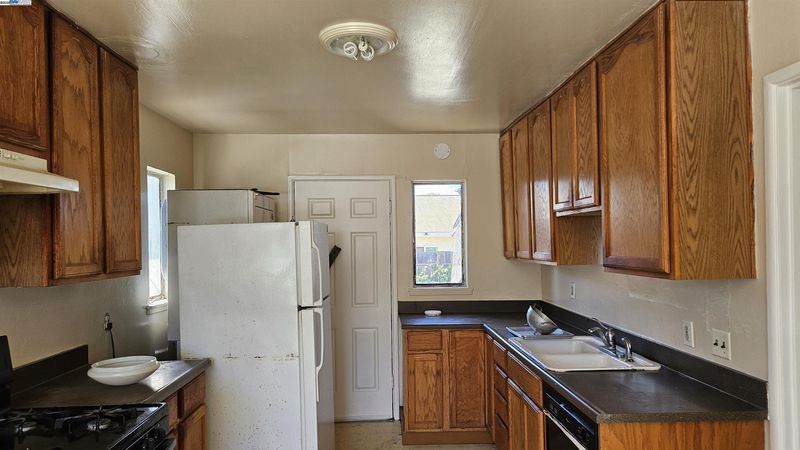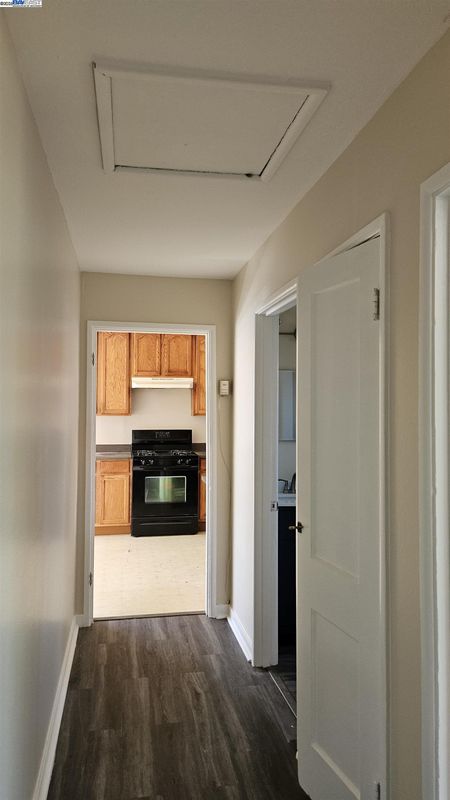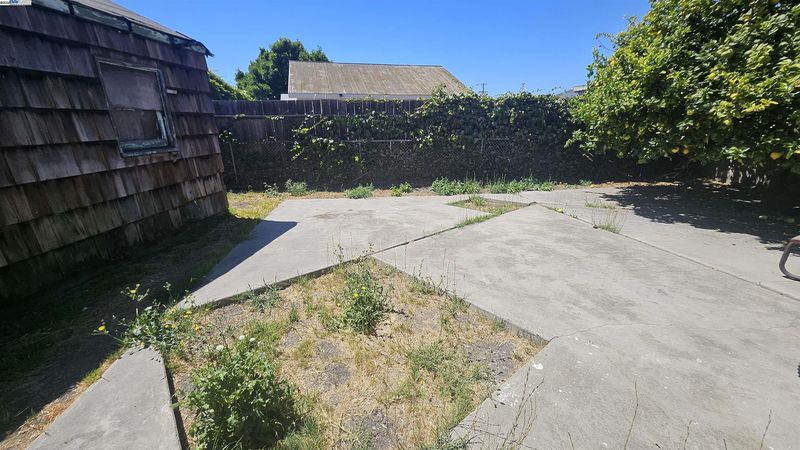
$530,000
1,013
SQ FT
$523
SQ/FT
9721 Coral Rd
@ Empire - Columbia Gardens, Oakland
- 3 Bed
- 1 Bath
- 0 Park
- 1,013 sqft
- Oakland
-

Opportunity Knocks in Columbia Gardens – 9721 Coral Rd, Oakland, CA This 3-bedroom, 1-bath home in Oakland’s Columbia Gardens neighborhood is ready for a new chapter. With 1,013 sq ft of living space on a 4,275 sq ft lot, 9721 Coral Rd offers a solid foundation and a chance to create something truly special. The bathroom has been recently updated, giving you a head start on renovations. The rest of the home needs TLC—perfect for buyers with vision or investors looking to add value. Whether you're dreaming of a full remodel or a strategic refresh, this property is a blank canvas with great bones. Enjoy a spacious backyard, and proximity to schools, parks, and major commuter routes. Bring your creativity and make this diamond in the rough shine.
- Current Status
- New
- Original Price
- $530,000
- List Price
- $530,000
- On Market Date
- Sep 5, 2025
- Property Type
- Detached
- D/N/S
- Columbia Gardens
- Zip Code
- 94603
- MLS ID
- 41110596
- APN
- 44506813
- Year Built
- 1943
- Stories in Building
- 1
- Possession
- Close Of Escrow
- Data Source
- MAXEBRDI
- Origin MLS System
- BAY EAST
Brookfield Elementary School
Public K-5 Elementary
Students: 232 Distance: 0.2mi
Lighthouse Community Charter School
Charter K-8 Combined Elementary And Secondary
Students: 505 Distance: 0.5mi
Lighthouse Community Charter High School
Charter 9-12 Secondary
Students: 280 Distance: 0.5mi
Aspire Lionel Wilson College Preparatory Academy
Charter 6-12 Secondary
Students: 525 Distance: 0.6mi
Madison Park Academy 6-12
Public 6-12 Middle
Students: 774 Distance: 0.7mi
Madison Park Academy Tk-5
Public K-5 Elementary
Students: 277 Distance: 0.8mi
- Bed
- 3
- Bath
- 1
- Parking
- 0
- Parking Spaces, Parking Lot
- SQ FT
- 1,013
- SQ FT Source
- Public Records
- Lot SQ FT
- 4,275.0
- Lot Acres
- 0.1 Acres
- Pool Info
- None
- Kitchen
- Gas Range, Refrigerator, Laminate Counters, Eat-in Kitchen, Gas Range/Cooktop
- Cooling
- None
- Disclosures
- None
- Entry Level
- Exterior Details
- Back Yard, Front Yard, Side Yard
- Flooring
- Hardwood Flrs Throughout, Linoleum
- Foundation
- Fire Place
- None
- Heating
- Natural Gas
- Laundry
- Hookups Only
- Main Level
- 3 Bedrooms, 1 Bath
- Possession
- Close Of Escrow
- Architectural Style
- Bungalow
- Construction Status
- Existing
- Additional Miscellaneous Features
- Back Yard, Front Yard, Side Yard
- Location
- Level, Back Yard, Front Yard, Paved, Security Gate
- Roof
- Composition Shingles
- Fee
- Unavailable
MLS and other Information regarding properties for sale as shown in Theo have been obtained from various sources such as sellers, public records, agents and other third parties. This information may relate to the condition of the property, permitted or unpermitted uses, zoning, square footage, lot size/acreage or other matters affecting value or desirability. Unless otherwise indicated in writing, neither brokers, agents nor Theo have verified, or will verify, such information. If any such information is important to buyer in determining whether to buy, the price to pay or intended use of the property, buyer is urged to conduct their own investigation with qualified professionals, satisfy themselves with respect to that information, and to rely solely on the results of that investigation.
School data provided by GreatSchools. School service boundaries are intended to be used as reference only. To verify enrollment eligibility for a property, contact the school directly.
