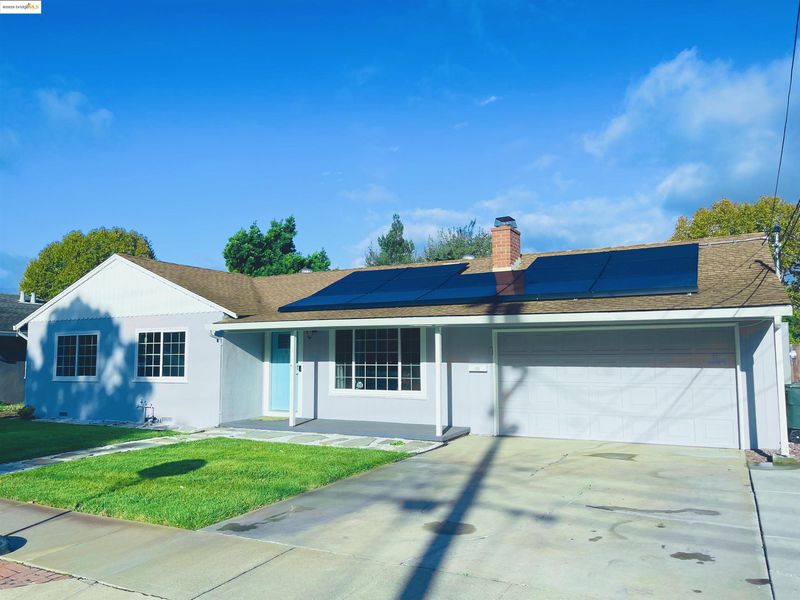
$595,000
1,053
SQ FT
$565
SQ/FT
2167 Karren St
@ Grant Street - Concord
- 3 Bed
- 1 Bath
- 2 Park
- 1,053 sqft
- Concord
-

Welcome to 2167 Karren Street, a beautifully maintained home that truly shows pride of ownership. The kitchen was fully remodeled in 2024, featuring crisp white cabinets, stunning quartz countertops, and modern finishes that make it the heart of the home. The paid-off solar system, installed in 2023, adds incredible value and energy savings. Each room offers generous space and well-sized closets, providing both comfort and functionality. Enjoy your mornings on the cozy front porch where you can sip coffee and read a good book. Step outside to a large backyard with an irrigation well, making it easy and affordable to maintain your lush landscape. With its spacious lot, there’s even potential to add an ADU for extended family, guests, or rental income. The updated bathroom adds another touch of comfort and style. Whether you’re searching for your first home or an investment property, this one checks all the boxes. Conveniently located across the street from John Muir Hospital and close to Freeways, schools, and parks, it’s an ideal setup for travel nurses, families, or professionals. Just minutes from Todo Santos Park, shops, and dining, this home sits in a wonderful neighborhood to plant your roots. Move-in ready, hurry and come see this home before it’s gone!
- Current Status
- Active - Coming Soon
- Original Price
- $595,000
- List Price
- $595,000
- On Market Date
- Nov 6, 2025
- Property Type
- Detached
- D/N/S
- Concord
- Zip Code
- 94520
- MLS ID
- 41116881
- APN
- Year Built
- 1951
- Stories in Building
- 1
- Possession
- Seller Rent Back
- Data Source
- MAXEBRDI
- Origin MLS System
- Bridge AOR
Mt. Diablo High School
Public 9-12 Secondary
Students: 1448 Distance: 0.2mi
Queen Of All Saints Elementary School
Private K-8 Elementary, Religious, Coed
Students: 222 Distance: 0.4mi
Olympic Continuation High School
Public 9-12 Continuation
Students: 258 Distance: 0.7mi
Seneca Family Of Agencies, Olivera School
Private 5-12 Special Education, Secondary, Coed
Students: 36 Distance: 0.7mi
Crossroads High (Continuation) School
Public 9-12 Continuation
Students: 33 Distance: 0.8mi
New Hope Academy - PBL/S.T.E.A.M.
Private PK-5 Combined Elementary And Secondary, Religious, Coed
Students: 70 Distance: 0.8mi
- Bed
- 3
- Bath
- 1
- Parking
- 2
- Attached
- SQ FT
- 1,053
- SQ FT Source
- Public Records
- Lot SQ FT
- 7,200.0
- Lot Acres
- 0.1653 Acres
- Pool Info
- None
- Kitchen
- Dishwasher, Breakfast Nook, Updated Kitchen
- Cooling
- Central Air
- Disclosures
- Seismic Hazards Zone
- Entry Level
- Exterior Details
- Back Yard, Dog Run, Front Yard, Side Yard
- Flooring
- None
- Foundation
- Fire Place
- Brick
- Heating
- Solar
- Laundry
- In Garage
- Main Level
- 1 Bedroom, 2 Bedrooms, 3 Bedrooms, 1 Bath
- Possession
- Seller Rent Back
- Architectural Style
- None
- Construction Status
- Existing
- Additional Miscellaneous Features
- Back Yard, Dog Run, Front Yard, Side Yard
- Location
- Level
- Roof
- Composition Shingles
- Water and Sewer
- Public
- Fee
- Unavailable
MLS and other Information regarding properties for sale as shown in Theo have been obtained from various sources such as sellers, public records, agents and other third parties. This information may relate to the condition of the property, permitted or unpermitted uses, zoning, square footage, lot size/acreage or other matters affecting value or desirability. Unless otherwise indicated in writing, neither brokers, agents nor Theo have verified, or will verify, such information. If any such information is important to buyer in determining whether to buy, the price to pay or intended use of the property, buyer is urged to conduct their own investigation with qualified professionals, satisfy themselves with respect to that information, and to rely solely on the results of that investigation.
School data provided by GreatSchools. School service boundaries are intended to be used as reference only. To verify enrollment eligibility for a property, contact the school directly.



