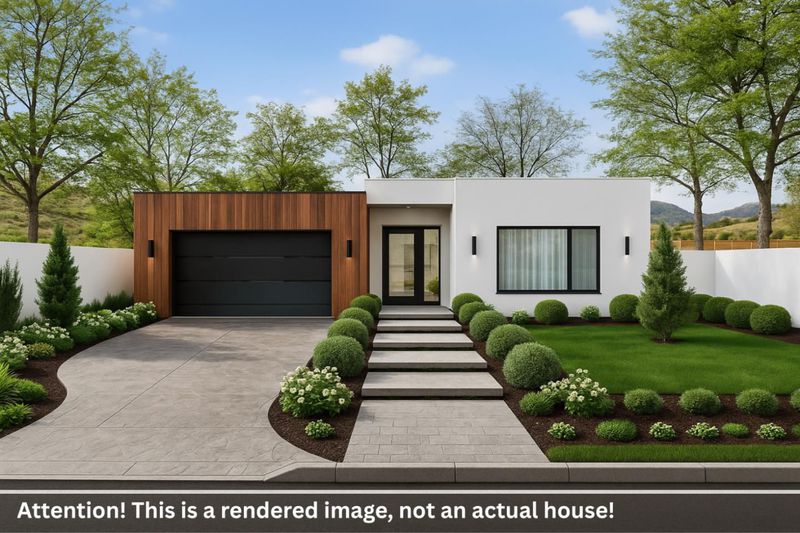
$2,488,000
1,373
SQ FT
$1,812
SQ/FT
10451 Finch Avenue
@ Phil Ln - 18 - Cupertino, Cupertino
- 3 Bed
- 2 (1/1) Bath
- 2 Park
- 1,373 sqft
- CUPERTINO
-

-
Fri Aug 29, 6:00 pm - 8:00 pm
-
Sat Aug 30, 12:00 pm - 4:00 pm
-
Sun Aug 31, 12:00 pm - 4:00 pm
Lowest Price Per Square Foot in Cupertino. This home is located in one of Cupertinos most desirable neighborhoods, just 2 miles from Apple Park and served by award winning schools all within walking distance including D. J. Sedgwick Elementary, Warren E. Hyde Middle, and Cupertino High. This gem also offers the potential for a stunning new build with architectural renderings and transferable permits. Enjoy walking distance to shopping, dining, and parks, plus easy access to Highway 280, Lawrence Expressway, and De Anza Boulevard for unbeatable convenience. With Cupertino inventory at historic lows, this is your chance to secure a property with extraordinary upside, unmatched location, and endless potential.
- Days on Market
- 1 day
- Current Status
- Active
- Original Price
- $2,488,000
- List Price
- $2,488,000
- On Market Date
- Aug 27, 2025
- Property Type
- Single Family Home
- Area
- 18 - Cupertino
- Zip Code
- 95014
- MLS ID
- ML82019357
- APN
- 375-05-024
- Year Built
- 1955
- Stories in Building
- 1
- Possession
- Unavailable
- Data Source
- MLSL
- Origin MLS System
- MLSListings, Inc.
D. J. Sedgwick Elementary School
Public PK-5 Elementary
Students: 617 Distance: 0.1mi
Cupertino High School
Public 9-12 Secondary
Students: 2305 Distance: 0.2mi
Bethel Lutheran School
Private PK-5 Elementary, Religious, Coed
Students: 151 Distance: 0.3mi
Warren E. Hyde Middle School
Public 6-8 Middle
Students: 998 Distance: 0.4mi
Futures Academy - Cupertino
Private 6-12 Coed
Students: 60 Distance: 0.6mi
L. P. Collins Elementary School
Public K-5 Elementary
Students: 702 Distance: 0.7mi
- Bed
- 3
- Bath
- 2 (1/1)
- Parking
- 2
- Attached Garage
- SQ FT
- 1,373
- SQ FT Source
- Unavailable
- Lot SQ FT
- 6,600.0
- Lot Acres
- 0.151515 Acres
- Kitchen
- Other
- Cooling
- Central AC
- Dining Room
- No Formal Dining Room
- Disclosures
- Natural Hazard Disclosure
- Family Room
- Kitchen / Family Room Combo
- Foundation
- Concrete Slab
- Fire Place
- Family Room
- Heating
- Central Forced Air
- Laundry
- Inside
- Fee
- Unavailable
MLS and other Information regarding properties for sale as shown in Theo have been obtained from various sources such as sellers, public records, agents and other third parties. This information may relate to the condition of the property, permitted or unpermitted uses, zoning, square footage, lot size/acreage or other matters affecting value or desirability. Unless otherwise indicated in writing, neither brokers, agents nor Theo have verified, or will verify, such information. If any such information is important to buyer in determining whether to buy, the price to pay or intended use of the property, buyer is urged to conduct their own investigation with qualified professionals, satisfy themselves with respect to that information, and to rely solely on the results of that investigation.
School data provided by GreatSchools. School service boundaries are intended to be used as reference only. To verify enrollment eligibility for a property, contact the school directly.









































