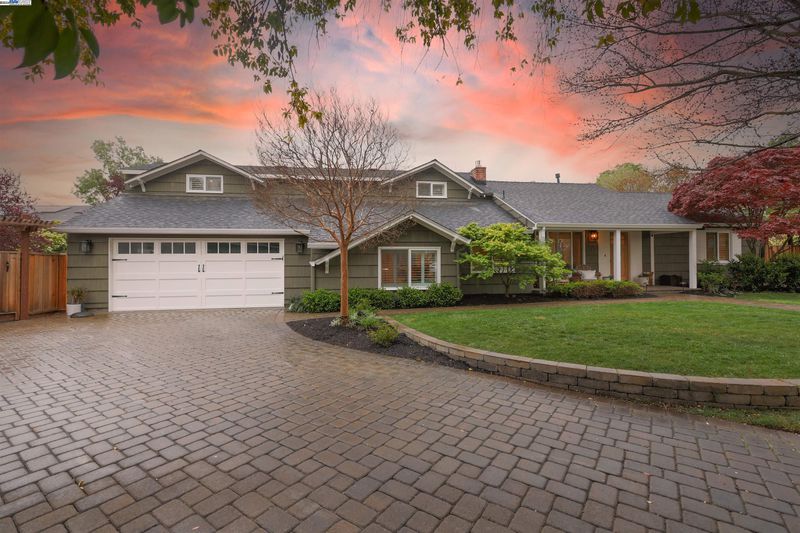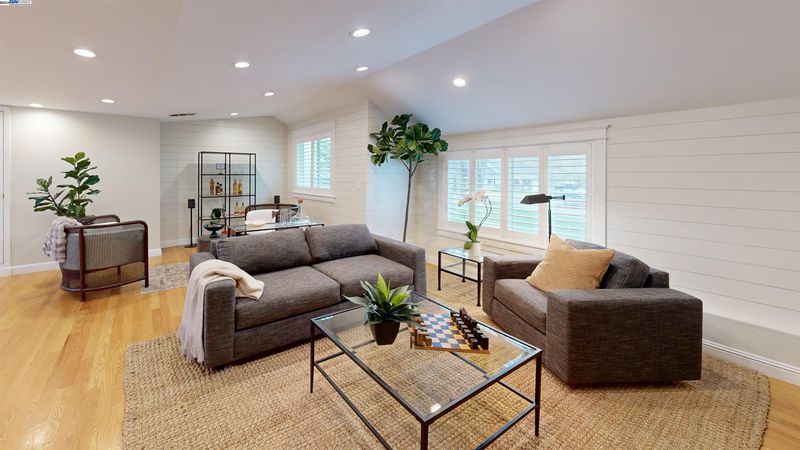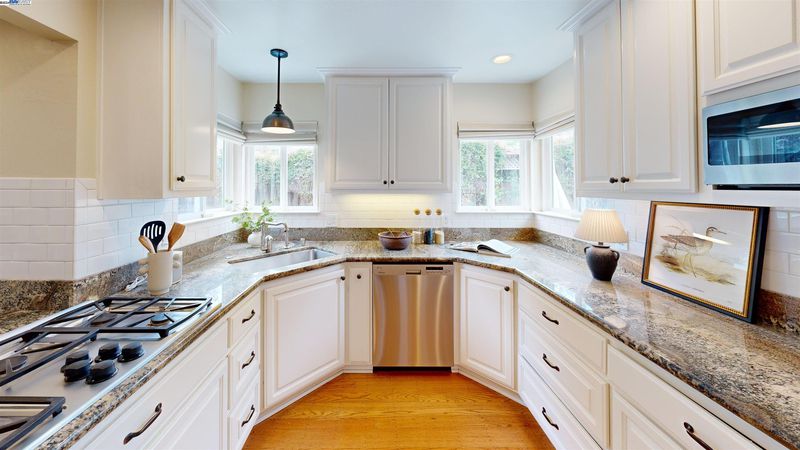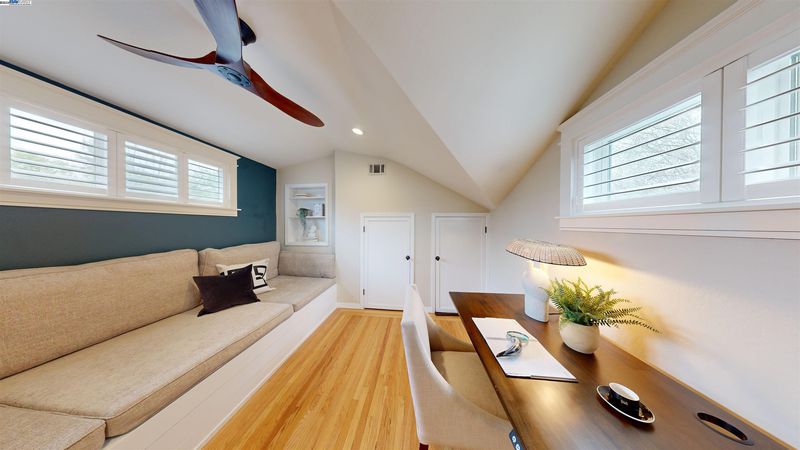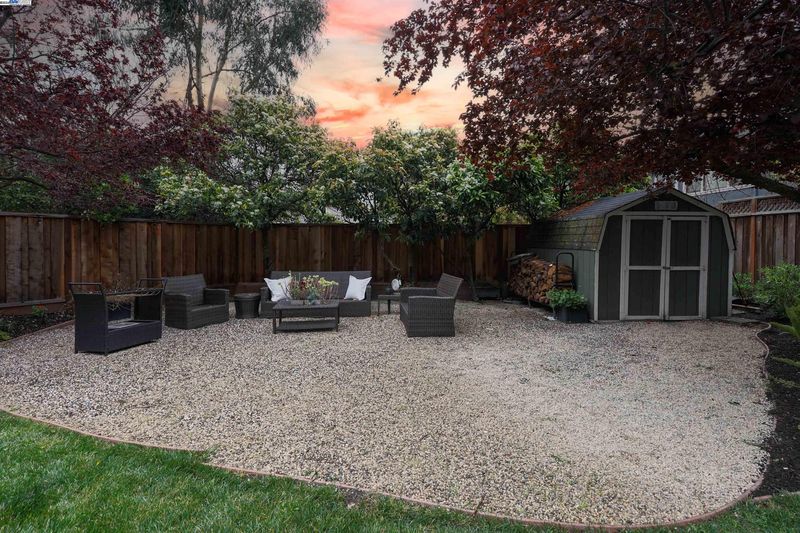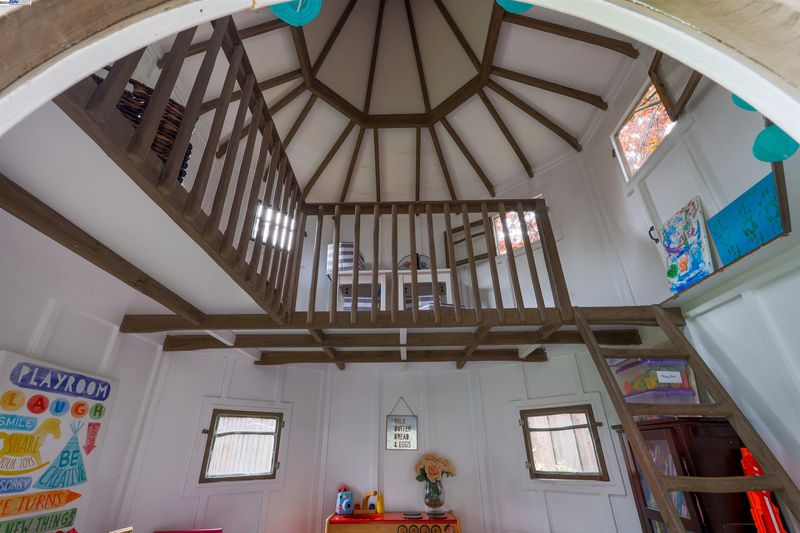 Sold 3.0% Under Asking
Sold 3.0% Under Asking
$1,650,000
2,306
SQ FT
$716
SQ/FT
50 Forest Hills Ct
@ Geary Rd - Larkey Park, Walnut Creek
- 4 Bed
- 3 Bath
- 2 Park
- 2,306 sqft
- Walnut Creek
-

This stunning home in the highly coveted Larkey Park Area offers an unparalleled living experience, combining luxury, convenience, and tranquility. Nestled at the end of a charming cul-de-sac, this residence provides a serene retreat that feels like your own private oasis. As you step inside, you'll be greeted by a perfect fusion of spaciousness and coziness. The interior boasts a plethora of upgrades, from meticulously crafted bathrooms to custom built-ins, ensuring every corner exudes quality and attention to detail. Venture outside and discover your personal paradise. The expansive backyard offers ample space for various activities, from relaxation to recreation. Let your imagination soar in the amazing playhouse, indulge in the luxury of the spa, or cultivate your favorite plants and flowers in the spacious garden. With plenty of room for outdoor entertaining, you can host unforgettable gatherings and BBQs for friends and family.Convenience is at your fingertips with easy access to BART, grocery stores, restaurants, parks, schools, and the vibrant downtown Walnut Creek. Whether you're commuting, running errands, or exploring, everything you need is within reach.Don't miss the opportunity to make this dream home yours!
- Current Status
- Sold
- Sold Price
- $1,650,000
- Under List Price
- 3.0%
- Original Price
- $1,700,000
- List Price
- $1,700,000
- On Market Date
- Mar 28, 2024
- Contract Date
- Apr 9, 2024
- Close Date
- Apr 22, 2024
- Property Type
- Detached
- D/N/S
- Larkey Park
- Zip Code
- 94597
- MLS ID
- 41054180
- APN
- 1710200062
- Year Built
- 1954
- Stories in Building
- 2
- Possession
- COE
- COE
- Apr 22, 2024
- Data Source
- MAXEBRDI
- Origin MLS System
- BAY EAST
Contra Costa Christian Schools
Private PK-12 Combined Elementary And Secondary, Religious, Coed
Students: 300 Distance: 0.2mi
Pleasant Hill Elementary School
Public K-5 Elementary
Students: 618 Distance: 0.6mi
Stars School
Private n/a Special Education, Combined Elementary And Secondary, Coed
Students: NA Distance: 0.6mi
Contra Costa County Rop School
Public 9-12
Students: NA Distance: 0.9mi
Spectrum Center-Pleasant Hill Satellite Camp
Private 6-8 Coed
Students: NA Distance: 0.9mi
Horizons Alternative School
Public K-12 Alternative
Students: 155 Distance: 1.0mi
- Bed
- 4
- Bath
- 3
- Parking
- 2
- Attached, Garage Door Opener
- SQ FT
- 2,306
- SQ FT Source
- Assessor Auto-Fill
- Lot SQ FT
- 13,680.0
- Lot Acres
- 0.31 Acres
- Pool Info
- None
- Kitchen
- Dishwasher, Double Oven, Disposal, Gas Range, Microwave, Oven, Refrigerator, Dryer, Washer, Gas Water Heater, Breakfast Bar, Counter - Stone, Garbage Disposal, Gas Range/Cooktop, Oven Built-in, Updated Kitchen
- Cooling
- Central Air
- Disclosures
- Nat Hazard Disclosure
- Entry Level
- Exterior Details
- Back Yard, Front Yard, Garden/Play, Side Yard, Sprinklers Automatic, Sprinklers Back, Sprinklers Front, Entry Gate, Garden, Landscape Back, Landscape Front, Storage Area
- Flooring
- Hardwood Flrs Throughout
- Foundation
- Fire Place
- Gas Starter
- Heating
- Central, Fireplace Insert
- Laundry
- Hookups Only
- Main Level
- 2 Bedrooms, 2 Baths
- Possession
- COE
- Basement
- Crawl Space
- Architectural Style
- Craftsman
- Construction Status
- Existing
- Additional Miscellaneous Features
- Back Yard, Front Yard, Garden/Play, Side Yard, Sprinklers Automatic, Sprinklers Back, Sprinklers Front, Entry Gate, Garden, Landscape Back, Landscape Front, Storage Area
- Location
- Premium Lot
- Roof
- Composition Shingles
- Water and Sewer
- Public
- Fee
- Unavailable
MLS and other Information regarding properties for sale as shown in Theo have been obtained from various sources such as sellers, public records, agents and other third parties. This information may relate to the condition of the property, permitted or unpermitted uses, zoning, square footage, lot size/acreage or other matters affecting value or desirability. Unless otherwise indicated in writing, neither brokers, agents nor Theo have verified, or will verify, such information. If any such information is important to buyer in determining whether to buy, the price to pay or intended use of the property, buyer is urged to conduct their own investigation with qualified professionals, satisfy themselves with respect to that information, and to rely solely on the results of that investigation.
School data provided by GreatSchools. School service boundaries are intended to be used as reference only. To verify enrollment eligibility for a property, contact the school directly.
