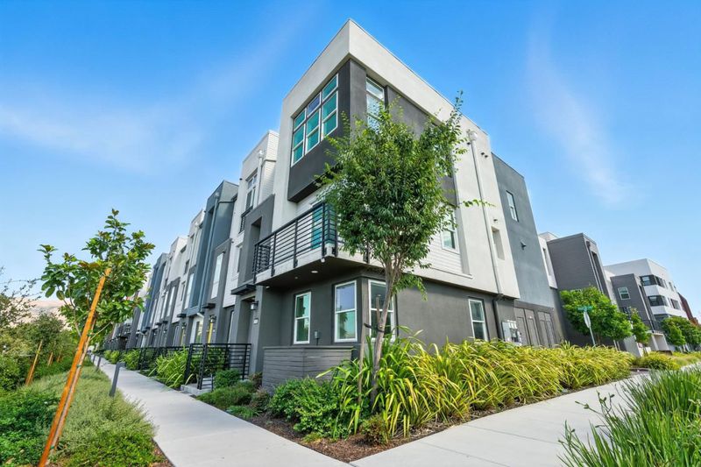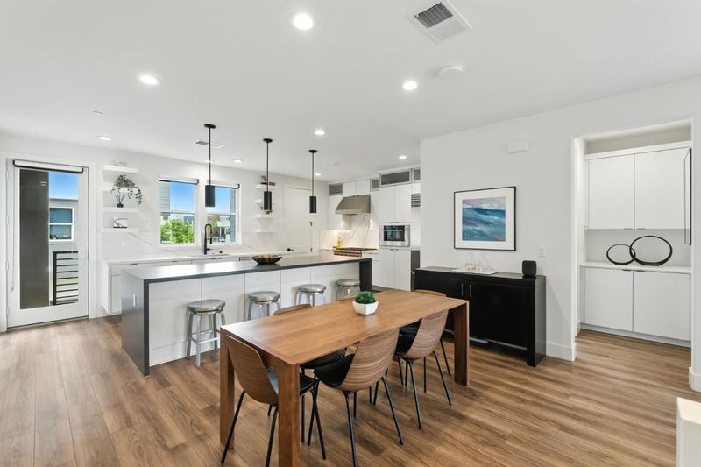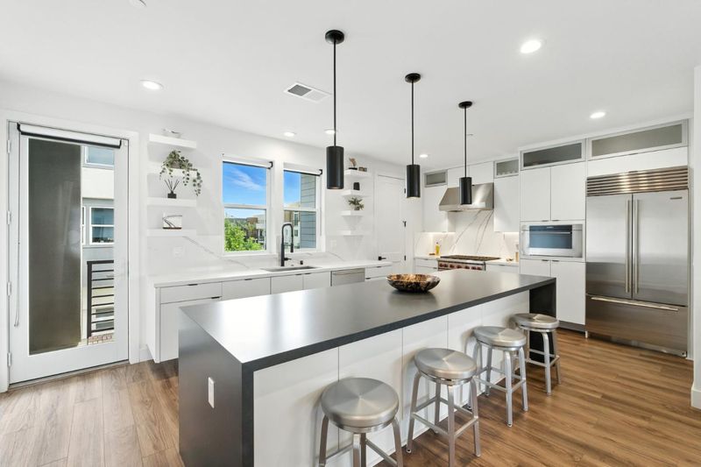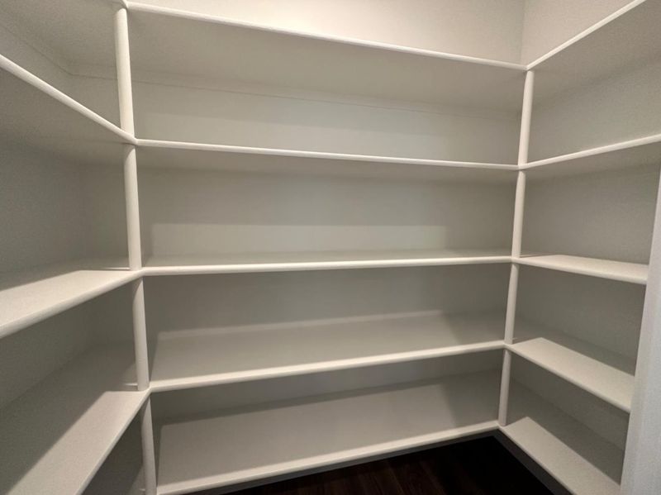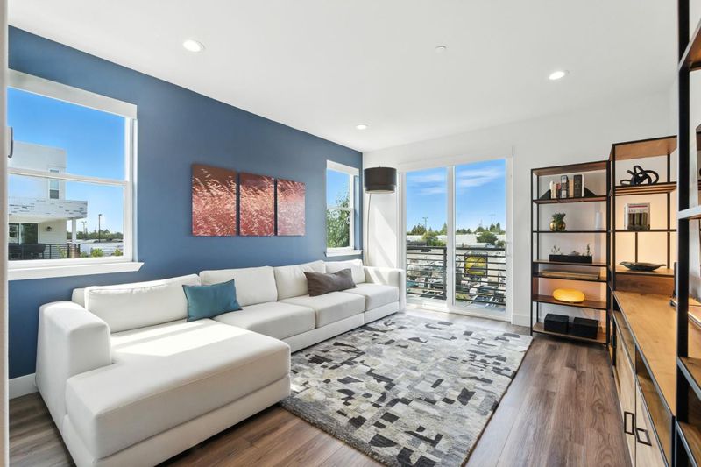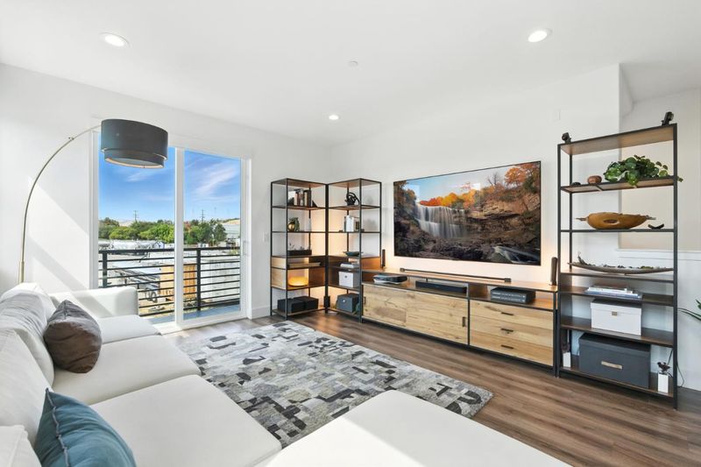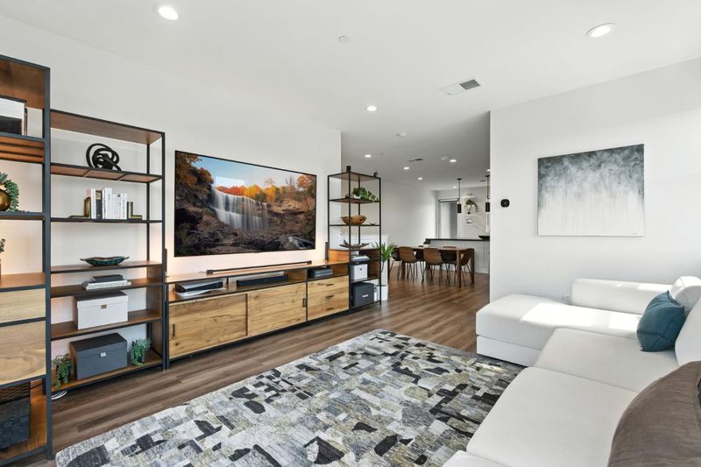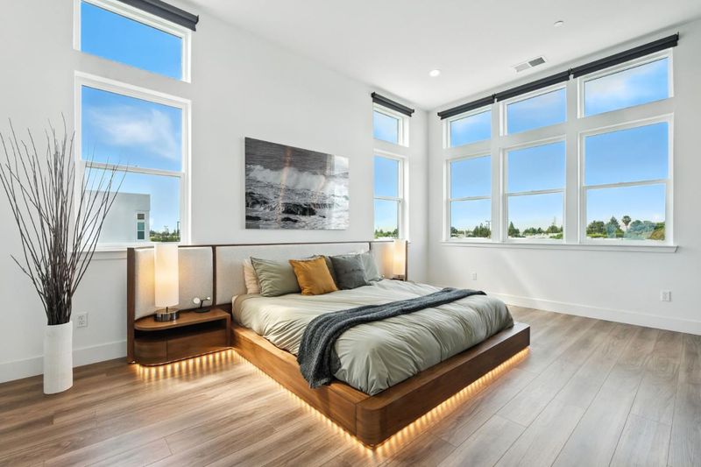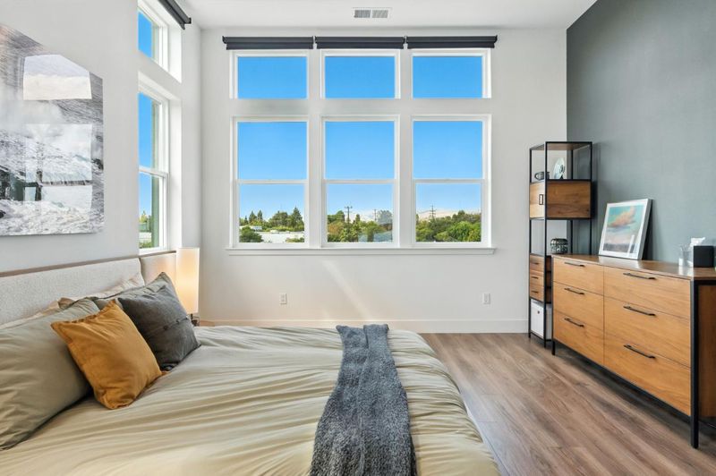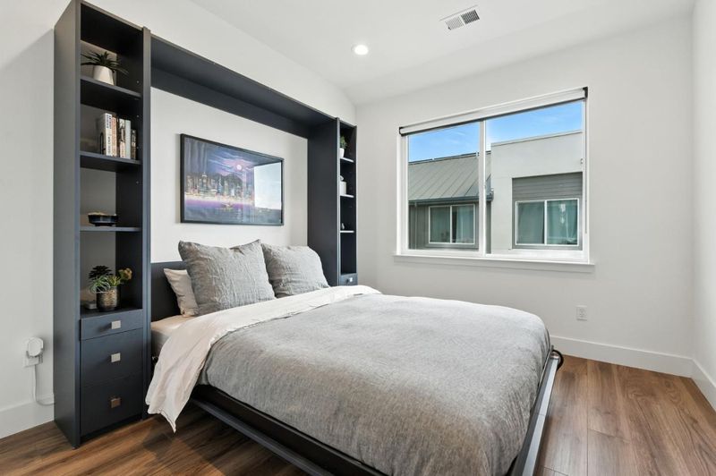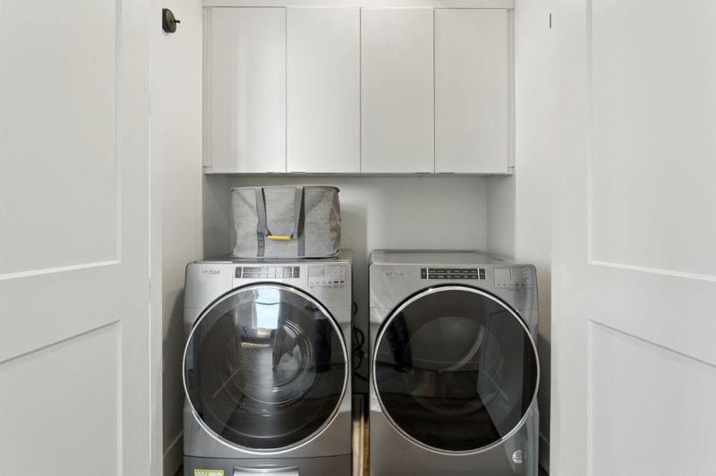
$1,799,999
2,156
SQ FT
$835
SQ/FT
3493 Router Common
@ Wisdom Rd - 3700 - Fremont, Fremont
- 4 Bed
- 4 (3/1) Bath
- 2 Park
- 2,156 sqft
- FREMONT
-

-
Sat Aug 30, 1:00 pm - 4:00 pm
Come see this 3-years-new highly upgraded 4BR home!
-
Sun Aug 31, 1:00 pm - 4:00 pm
Come see this 3-years-new highly upgraded 4BR home!
This striking corner unit townhouse built in 2022 spans 2156 square feet with 4 spacious bedrooms and 3.5 luxurious bathrooms. Construction by Toll Brothers featuring the Latimer Elite 2 floorplan. Every inch of this home is designed with modern living in mind. The main floor is open concept with 2 balconies. The kitchen features an oversized waterfall island, top-of-the-line appliances including a Sub-Zero fridge, Cove dishwasher, Wolf microwave, and a Wolf 6-burner gas range with hood and is equipped with cabinets fitted with soft-close hinges and pull-out drawers, plus walk-in pantry. The ground floor has a large, ensuite bedroom and ample under stairs storage. Upstairs is the primary BR with a walk-in closet, 2 addl BRs and conveniently located laundry. Carefully selected upgrades during construction, including tile and floor upgrades, additional cabinetry on stairs and laundry, recessed lighting in all BRs. Addl enhancements including Shade Store automated shades, multi-zone Ecobee thermostats, SimpliSafe security, Schlage keypad locks, Wemo doorbell, Toto Bidet and more. The 2-car side-by-side garage is wired for EV and boasts epoxy floors. Solar panels owned. Situated a 10-min walk from Warm Springs Bart Station. Across from Lila Bringhurst Elementary and sports fields.
- Days on Market
- 1 day
- Current Status
- Active
- Original Price
- $1,799,999
- List Price
- $1,799,999
- On Market Date
- Aug 27, 2025
- Property Type
- Townhouse
- Area
- 3700 - Fremont
- Zip Code
- 94538
- MLS ID
- ML82019425
- APN
- 519-1761-152
- Year Built
- 2022
- Stories in Building
- 3
- Possession
- Unavailable
- Data Source
- MLSL
- Origin MLS System
- MLSListings, Inc.
Fred E. Weibel Elementary School
Public K-6 Elementary
Students: 796 Distance: 1.0mi
Averroes High School
Private 9-12
Students: 52 Distance: 1.0mi
E. M. Grimmer Elementary School
Public K-6 Elementary
Students: 481 Distance: 1.0mi
Harvey Green Elementary School
Public K-6 Elementary
Students: 517 Distance: 1.1mi
Robertson High (Continuation) School
Public 9-12 Continuation
Students: 176 Distance: 1.4mi
Vista Alternative School
Public 7-12 Alternative
Students: 34 Distance: 1.4mi
- Bed
- 4
- Bath
- 4 (3/1)
- Bidet, Double Sinks, Primary - Stall Shower(s), Shower and Tub
- Parking
- 2
- Attached Garage
- SQ FT
- 2,156
- SQ FT Source
- Unavailable
- Cooling
- Central AC
- Dining Room
- Dining Area
- Disclosures
- Natural Hazard Disclosure
- Family Room
- Separate Family Room
- Foundation
- Concrete Slab
- Heating
- Central Forced Air
- Laundry
- Inside
- * Fee
- $326
- Name
- Metro West Owners Association
- *Fee includes
- Common Area Electricity, Insurance - Common Area, Landscaping / Gardening, Maintenance - Common Area, and Water / Sewer
MLS and other Information regarding properties for sale as shown in Theo have been obtained from various sources such as sellers, public records, agents and other third parties. This information may relate to the condition of the property, permitted or unpermitted uses, zoning, square footage, lot size/acreage or other matters affecting value or desirability. Unless otherwise indicated in writing, neither brokers, agents nor Theo have verified, or will verify, such information. If any such information is important to buyer in determining whether to buy, the price to pay or intended use of the property, buyer is urged to conduct their own investigation with qualified professionals, satisfy themselves with respect to that information, and to rely solely on the results of that investigation.
School data provided by GreatSchools. School service boundaries are intended to be used as reference only. To verify enrollment eligibility for a property, contact the school directly.
