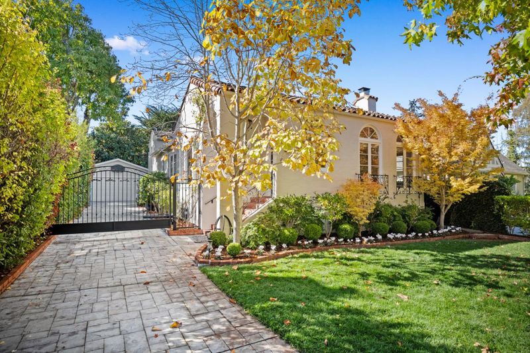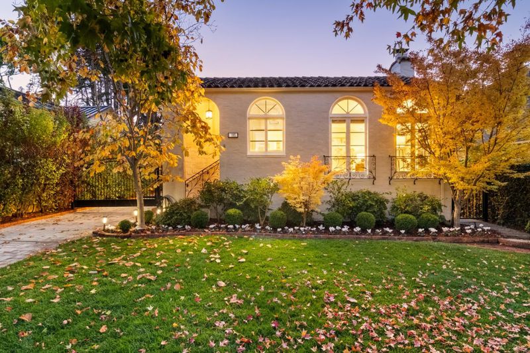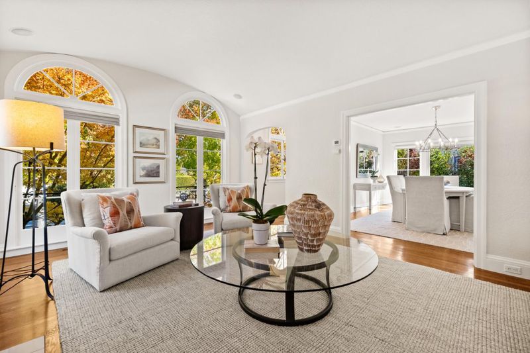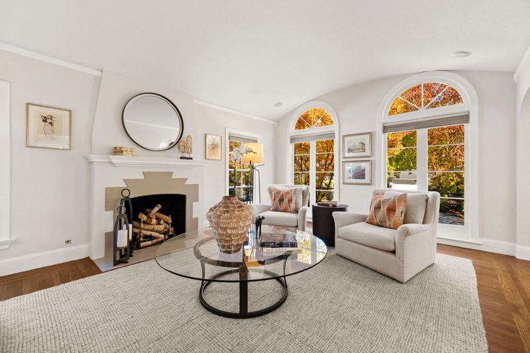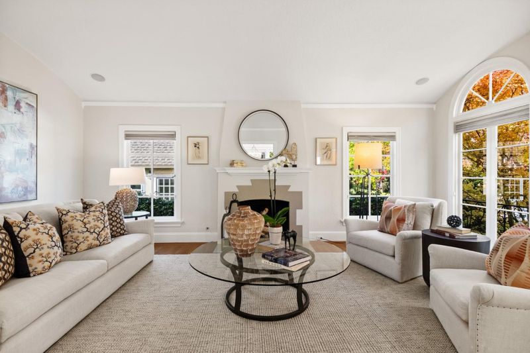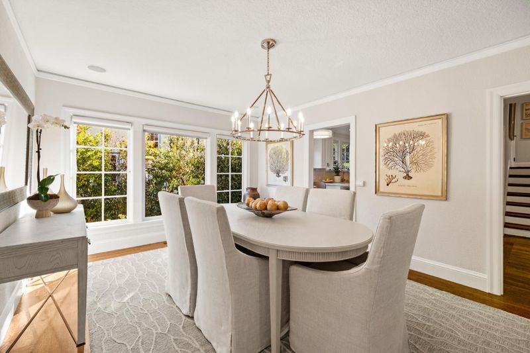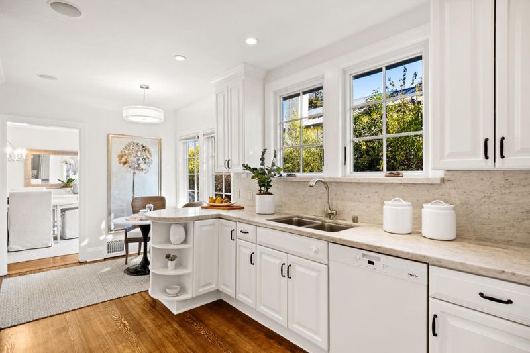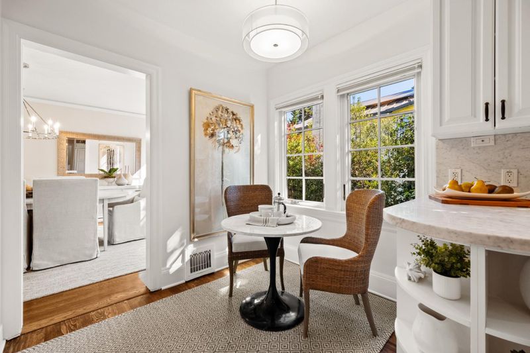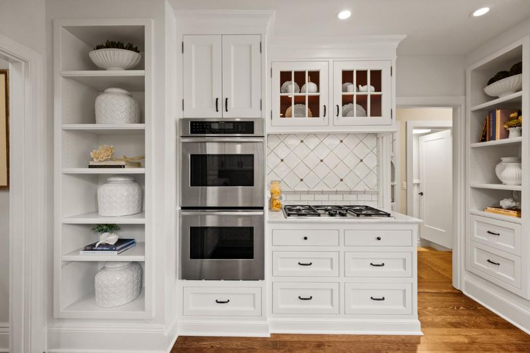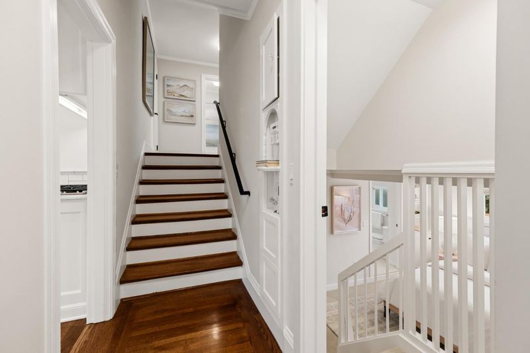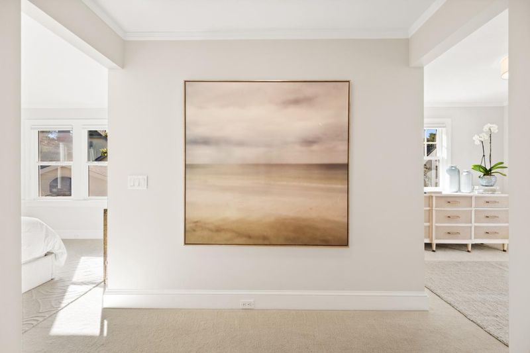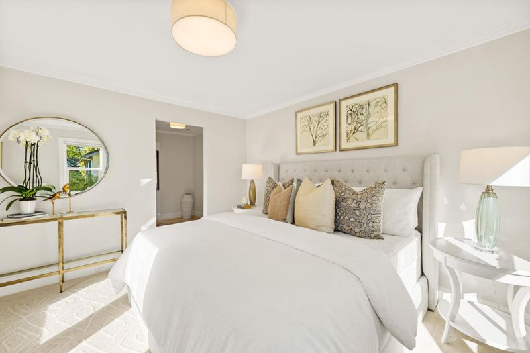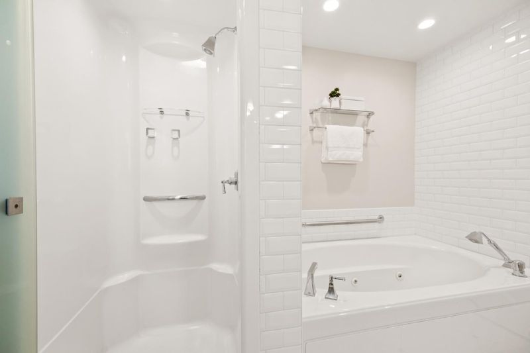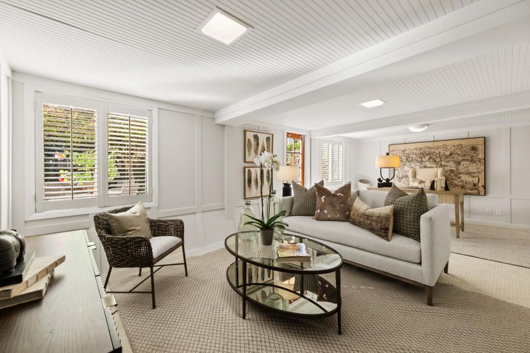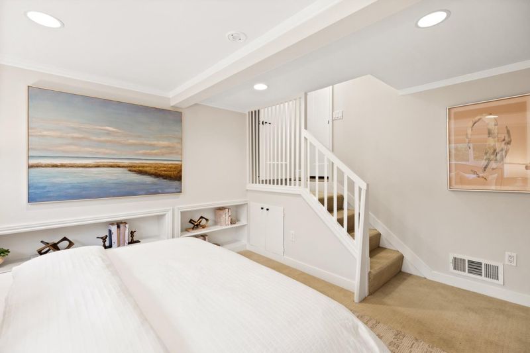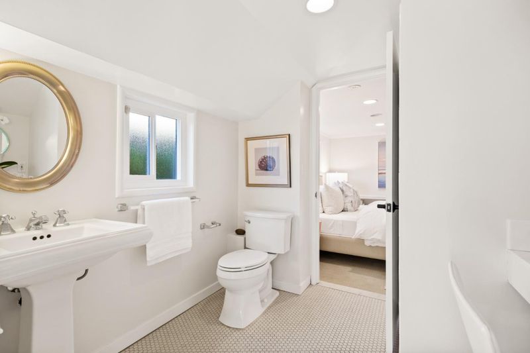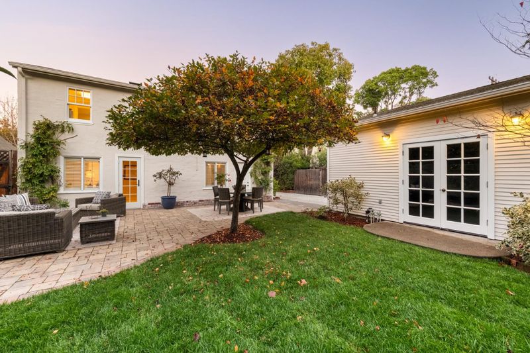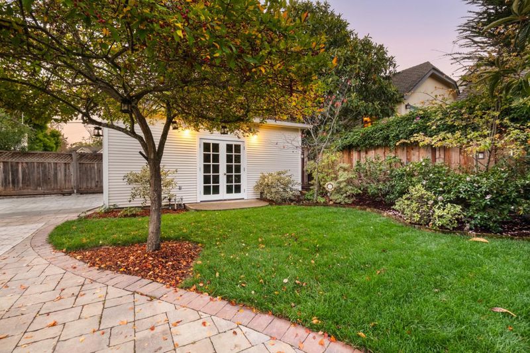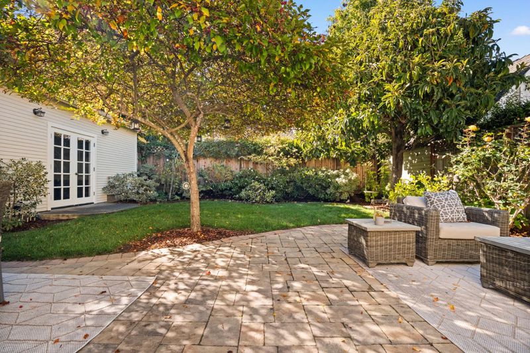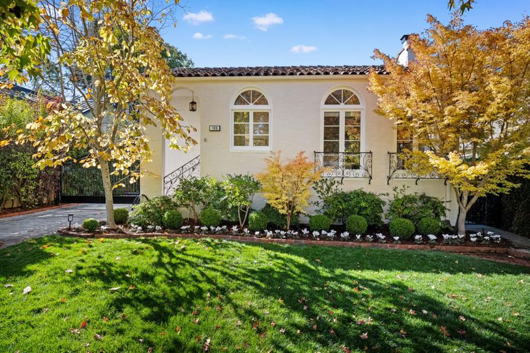
$3,150,000
2,340
SQ FT
$1,346
SQ/FT
105 Pepper Avenue
@ Barroilhet Avenue - 460 - Burlingame Park, Burlingame
- 4 Bed
- 2 Bath
- 2 Park
- 2,340 sqft
- BURLINGAME
-

-
Sat Nov 8, 1:00 pm - 4:00 pm
-
Sun Nov 9, 1:00 pm - 4:00 pm
-
Sat Nov 15, 1:00 pm - 4:00 pm
-
Sun Nov 16, 1:00 pm - 4:00 pm
Beautifully updated Spanish-style home enjoys an A+ location in highly desirable Burlingame Park, surrounded by tree-lined streets of classic, character-filled homes and just a short stroll to the boutiques and restaurants of Burlingame Avenue. Freshly painted inside and out, a split-level design with 4 bedrooms and 2 baths. Classic curb appeal showcases a red tile roof, arched front windows, and decorative ironwork at the entrance and on balconettes. A barrel-vaulted ceiling crowns the formal living room, which has Art Decoinspired tile on the fireplace and signature arched front windows. The formal dining room has a contemporary wagon wheel chandelier and wall of windows. The updated eat-in kitchen features Carrara marble counters, white cabinetry, and premium stainless steel appliances. The lower level features a large family/recreation room plus a dual-entry bath shared with a private. Upstairs is an expanded primary suite with separate sitting room also ideal for an office or nursery, a walk-in closet, and limestone bath with jetted tub and separate shower. An additional bedroom is located on this level. Central air conditioning. Detached 2-car garage with French doors to the yard. Minutes to Pershing Park, plus access to excellent Burlingame schools.
- Days on Market
- 2 days
- Current Status
- Active
- Original Price
- $3,150,000
- List Price
- $3,150,000
- On Market Date
- Nov 6, 2025
- Property Type
- Single Family Home
- Area
- 460 - Burlingame Park
- Zip Code
- 94010
- MLS ID
- ML82026874
- APN
- 028-274-070
- Year Built
- 1927
- Stories in Building
- 2
- Possession
- Unavailable
- Data Source
- MLSL
- Origin MLS System
- MLSListings, Inc.
San Mateo Park Elementary School
Public K-5 Elementary
Students: 384 Distance: 0.4mi
St. Catherine Of Siena Elementary School
Private K-8 Elementary, Religious, Coed
Students: 357 Distance: 0.4mi
North Hillsborough School
Public K-5 Elementary
Students: 300 Distance: 0.6mi
The Bridge School
Private PK-8 Special Education, Elementary, Coed
Students: 13 Distance: 0.6mi
Bridge School, The
Private K-8 Nonprofit
Students: 9 Distance: 0.6mi
Crocker Middle School
Public 6-8 Middle
Students: 465 Distance: 0.7mi
- Bed
- 4
- Bath
- 2
- Double Sinks, Primary - Stall Shower(s), Primary - Tub with Jets, Stall Shower - 2+, Tile
- Parking
- 2
- Detached Garage, Electric Gate, Enclosed, Off-Street Parking, On Street
- SQ FT
- 2,340
- SQ FT Source
- Unavailable
- Lot SQ FT
- 6,248.0
- Lot Acres
- 0.143434 Acres
- Kitchen
- Cooktop - Gas, Countertop - Marble, Dishwasher, Oven - Built-In, Oven - Double, Refrigerator
- Cooling
- Central AC
- Dining Room
- Breakfast Nook, Formal Dining Room
- Disclosures
- Lead Base Disclosure, Natural Hazard Disclosure
- Family Room
- Separate Family Room
- Flooring
- Carpet, Tile, Wood
- Foundation
- Concrete Slab, Crawl Space, Post and Pier, Raised
- Fire Place
- Living Room
- Heating
- Forced Air, Gas
- Laundry
- In Utility Room
- Fee
- Unavailable
MLS and other Information regarding properties for sale as shown in Theo have been obtained from various sources such as sellers, public records, agents and other third parties. This information may relate to the condition of the property, permitted or unpermitted uses, zoning, square footage, lot size/acreage or other matters affecting value or desirability. Unless otherwise indicated in writing, neither brokers, agents nor Theo have verified, or will verify, such information. If any such information is important to buyer in determining whether to buy, the price to pay or intended use of the property, buyer is urged to conduct their own investigation with qualified professionals, satisfy themselves with respect to that information, and to rely solely on the results of that investigation.
School data provided by GreatSchools. School service boundaries are intended to be used as reference only. To verify enrollment eligibility for a property, contact the school directly.
