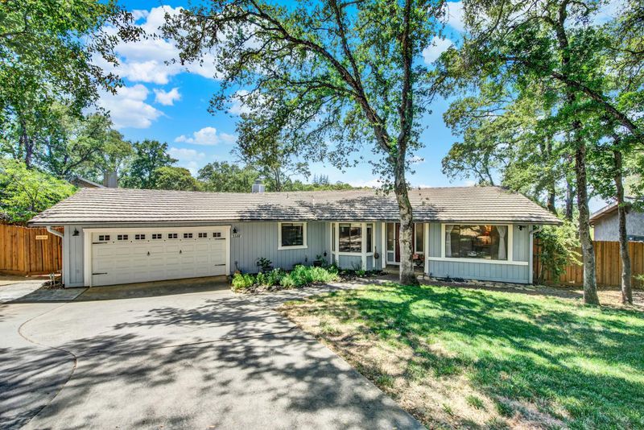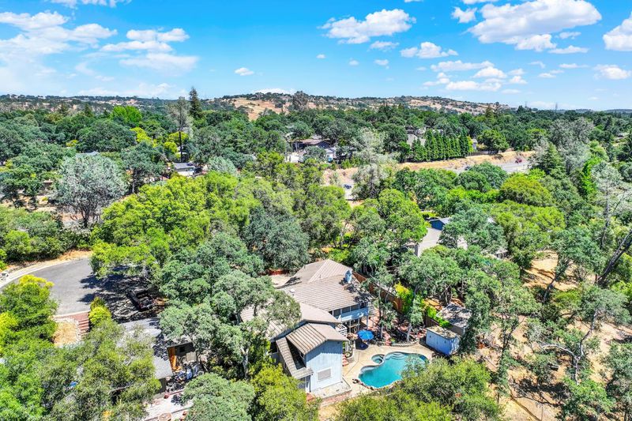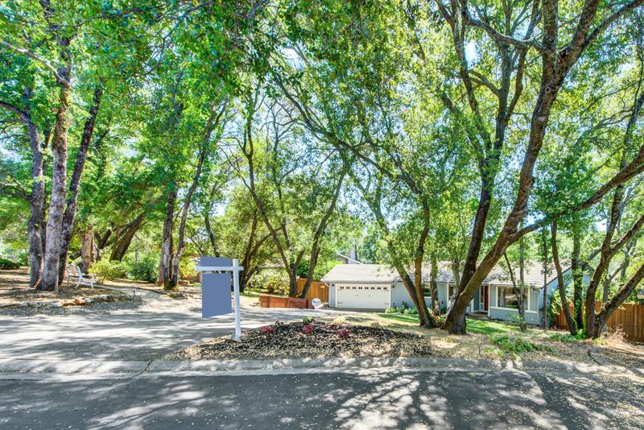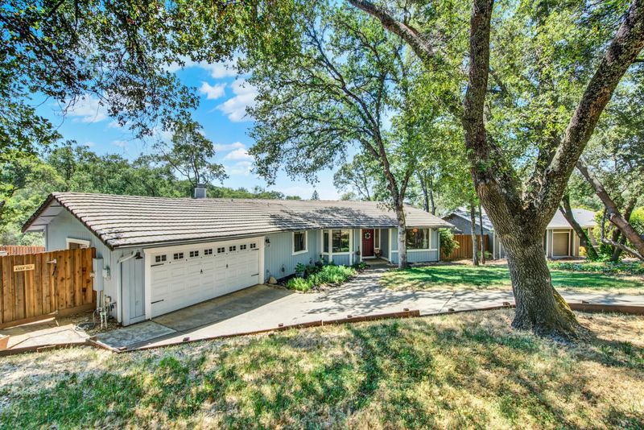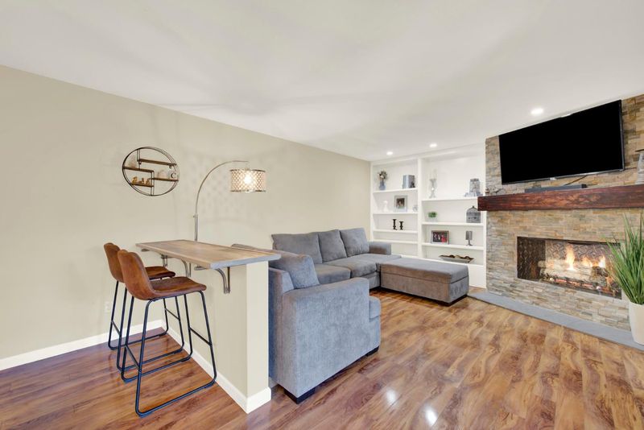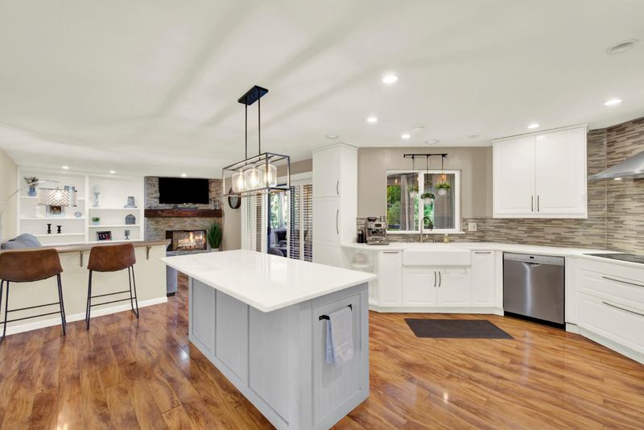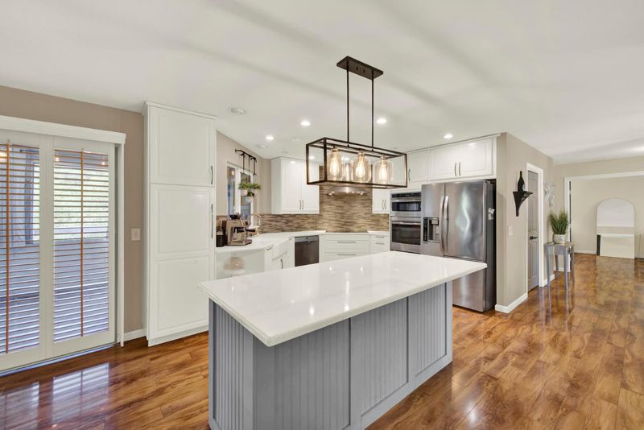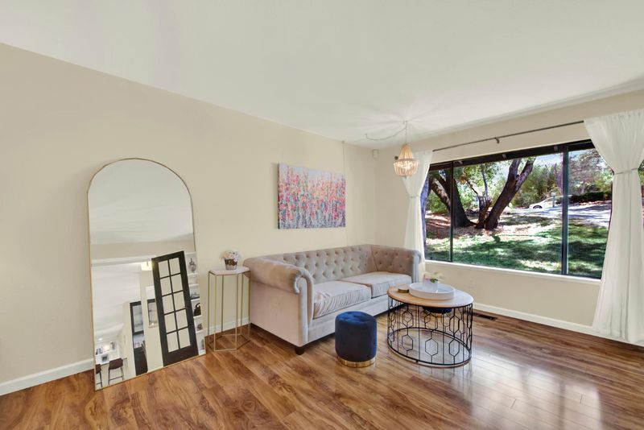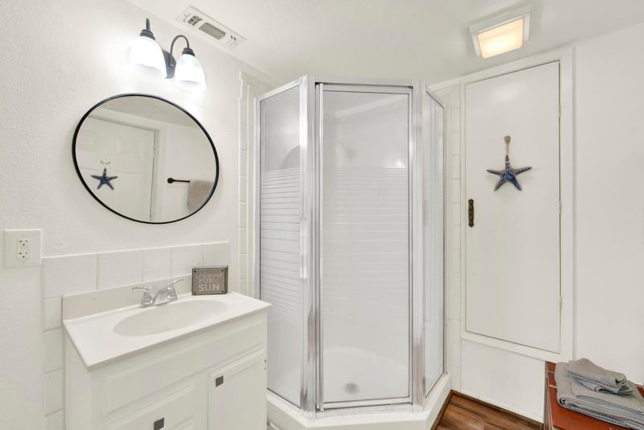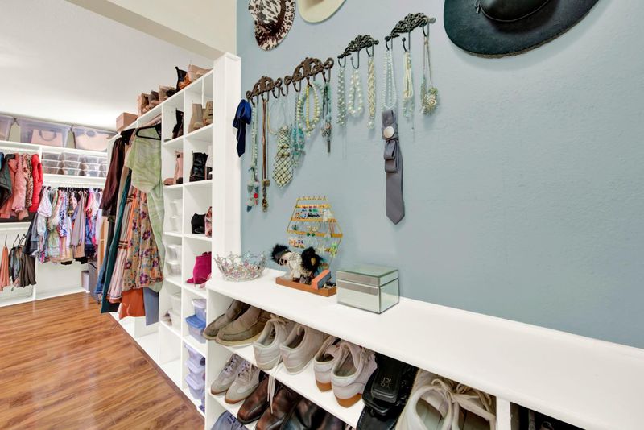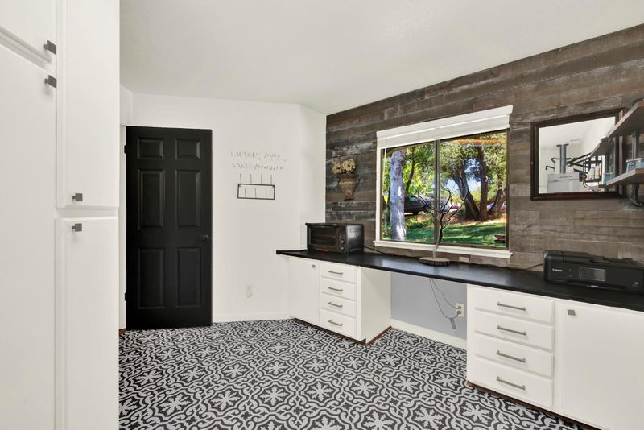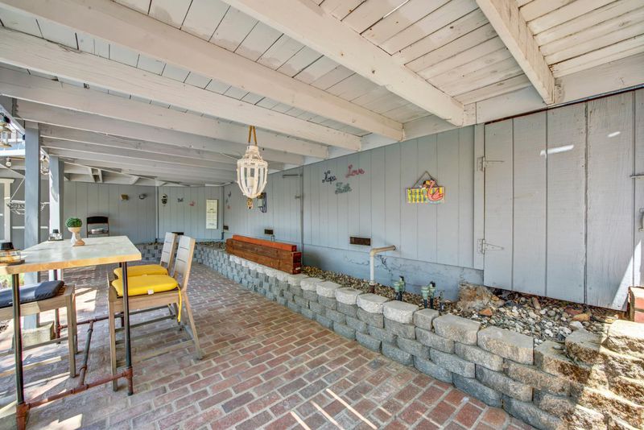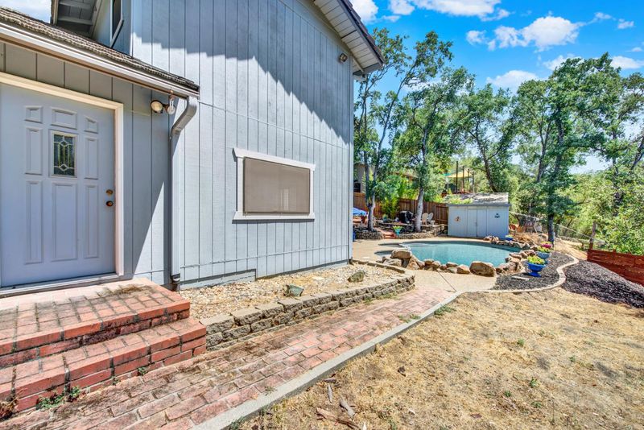
$789,000
2,526
SQ FT
$312
SQ/FT
2588 King Edward Court
@ Crown Drive - El Dorado Hills
- 3 Bed
- 3 Bath
- 0 Park
- 2,526 sqft
- El Dorado Hills
-

-
Sat Jun 14, 1:00 pm - 3:00 pm
Charming Crown Pointe Village Gem in the heart El Dorado Hills! Nestled in a peaceful cul-de-sac. Beautifully maintained residence offers 2,526 sq. ft. of thoughtfully designed living space with 3 spacious bedrooms plus a versatile 4th room, and 3 full baths perfect for growing families or multi-generational living. Step into the remodeled gourmet kitchen featuring quartz countertops, stainless steel appliances, a generous center island, and stylish laminate flooring. The open-concept layout flows seamlessly into the dining area with custom built-ins and a cozy family room complete with a gas fireplace. Looking to unwind? Head out to the covered, screened-in porch an ideal space for morning coffee, evening relaxation, or entertaining friends. The primary suite is a true retreat with a massive 12x14 walk-in closet. Discover the hidden passage to a private downstairs bedroom and bath ideal for guests, a home office, or in-law quarters. You can even access it through a separate entrance for added privacy. Out back, enjoy the built-in pool and spa, surrounded by serene natural beauty. It's the perfect blend of comfort and California outdoor living. The best part No Mello Roos No HOA
Charming Crown Pointe Village Gem in the heart El Dorado Hills! Nestled in a peaceful cul-de-sac. Beautifully maintained residence offers 2,526 sq. ft. of thoughtfully designed living space with 3 spacious bedrooms plus a versatile 4th room, and 3 full baths perfect for growing families or multi-generational living. Step into the remodeled gourmet kitchen featuring quartz countertops, stainless steel appliances, a generous center island, and stylish laminate flooring. The open-concept layout flows seamlessly into the dining area with custom built-ins and a cozy family room complete with a gas fireplace. Looking to unwind? Head out to the covered, screened-in porch an ideal space for morning coffee, evening relaxation, or entertaining friends. The primary suite is a true retreat with a massive 12x14 walk-in closet. Need more flexibility? Discover the hidden passage to a private downstairs bedroom and bath ideal for guests, a home office, or in-law quarters. You can even access it through a separate entrance for added privacy. Out back, enjoy the built-in pool and spa, surrounded by serene natural beauty. It's the perfect blend of comfort and California outdoor living. The best part No HOA. No Mello Roos. Just easy living in one of the area's most sought-after neighborhoods.
- Days on Market
- 1 day
- Current Status
- Active
- Original Price
- $789,000
- List Price
- $789,000
- On Market Date
- Jun 13, 2025
- Property Type
- Single Family Residence
- Area
- El Dorado Hills
- Zip Code
- 95762
- MLS ID
- 225079238
- APN
- 125-263-017-000
- Year Built
- 1978
- Stories in Building
- Unavailable
- Possession
- Close Of Escrow
- Data Source
- BAREIS
- Origin MLS System
Jackson Elementary School
Public K-5 Elementary
Students: 482 Distance: 0.4mi
Lakeview Elementary School
Public K-5 Elementary
Students: 533 Distance: 0.5mi
Oak Ridge High School
Public 8-12 Secondary
Students: 2461 Distance: 1.4mi
Marina Village Middle School
Public 6-8 Middle
Students: 809 Distance: 1.5mi
Rolling Hills Middle School
Public 6-8 Middle, Yr Round
Students: 989 Distance: 1.5mi
Lake Forest Elementary School
Public K-5 Elementary
Students: 409 Distance: 1.5mi
- Bed
- 3
- Bath
- 3
- Shower Stall(s), Double Sinks
- Parking
- 0
- Garage Facing Front
- SQ FT
- 2,526
- SQ FT Source
- Assessor Agent-Fill
- Lot SQ FT
- 17,860.0
- Lot Acres
- 0.41 Acres
- Pool Info
- Built-In, Pool Sweep
- Kitchen
- Pantry Closet, Quartz Counter, Island
- Cooling
- Central
- Dining Room
- Breakfast Nook
- Living Room
- Great Room
- Flooring
- Simulated Wood, Laminate, Linoleum, Tile, Vinyl
- Foundation
- Other
- Fire Place
- Family Room, Other
- Heating
- Central, Fireplace(s)
- Laundry
- Cabinets, Inside Room
- Upper Level
- Bedroom(s), Dining Room, Family Room, Primary Bedroom, Full Bath(s), Garage, Kitchen, Street Entrance
- Main Level
- Bedroom(s), Dining Room, Family Room, Primary Bedroom, Full Bath(s), Garage, Kitchen, Street Entrance
- Views
- Woods
- Possession
- Close Of Escrow
- Architectural Style
- Traditional
- Fee
- $0
MLS and other Information regarding properties for sale as shown in Theo have been obtained from various sources such as sellers, public records, agents and other third parties. This information may relate to the condition of the property, permitted or unpermitted uses, zoning, square footage, lot size/acreage or other matters affecting value or desirability. Unless otherwise indicated in writing, neither brokers, agents nor Theo have verified, or will verify, such information. If any such information is important to buyer in determining whether to buy, the price to pay or intended use of the property, buyer is urged to conduct their own investigation with qualified professionals, satisfy themselves with respect to that information, and to rely solely on the results of that investigation.
School data provided by GreatSchools. School service boundaries are intended to be used as reference only. To verify enrollment eligibility for a property, contact the school directly.
