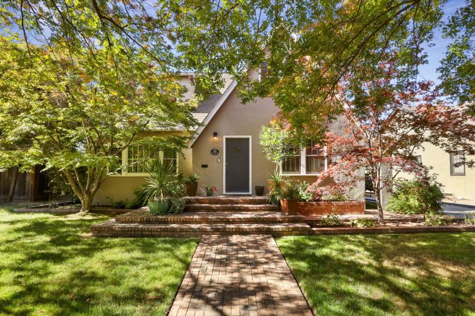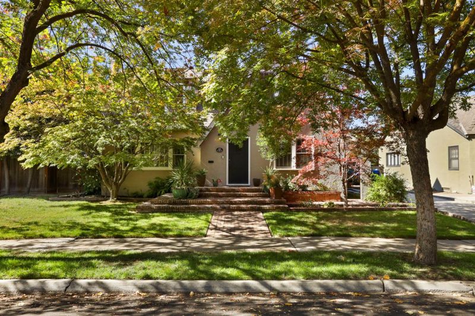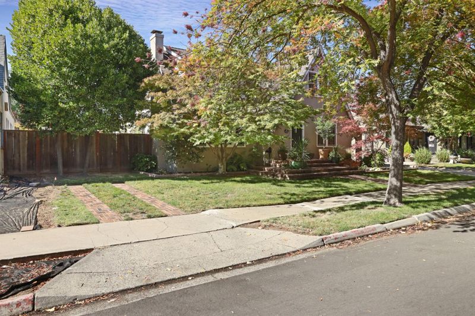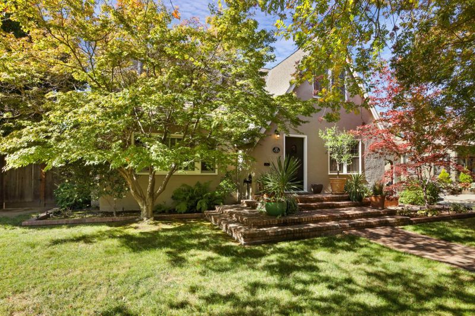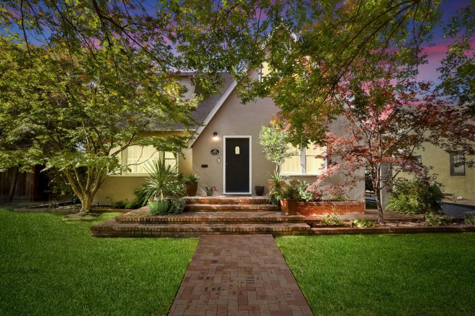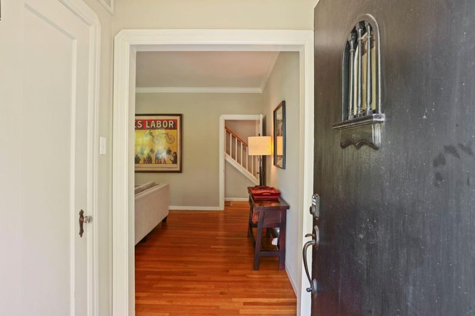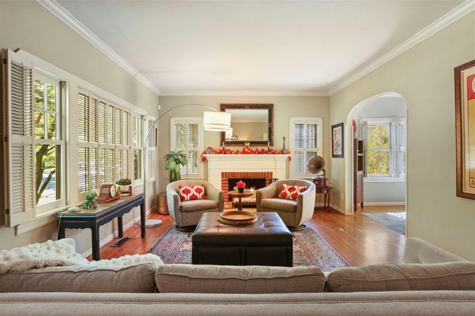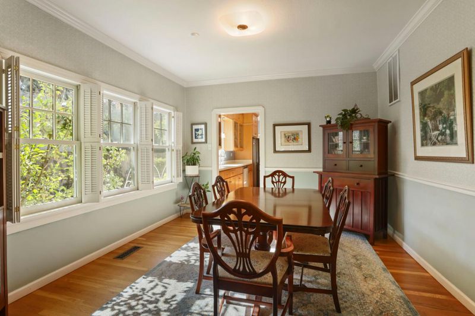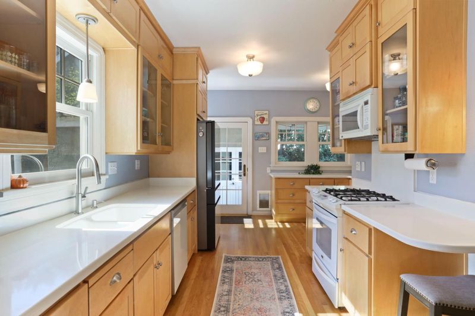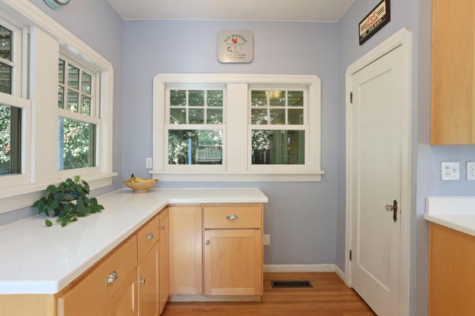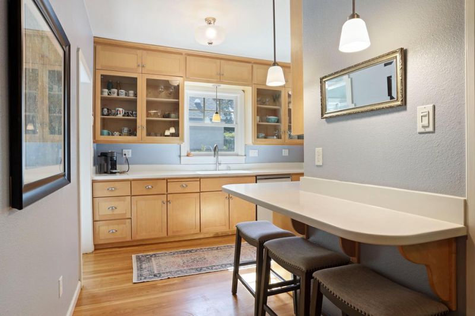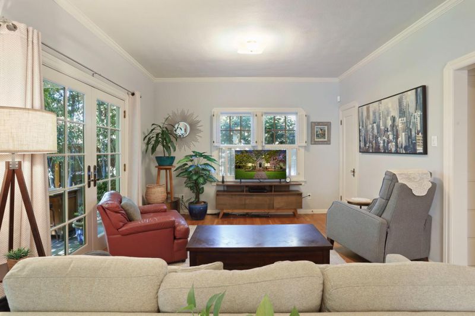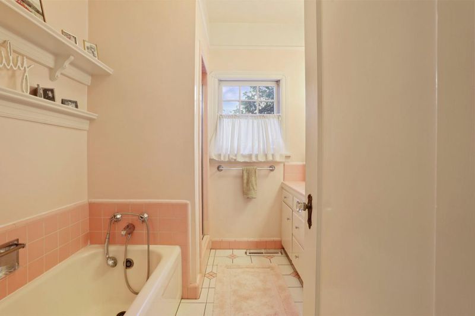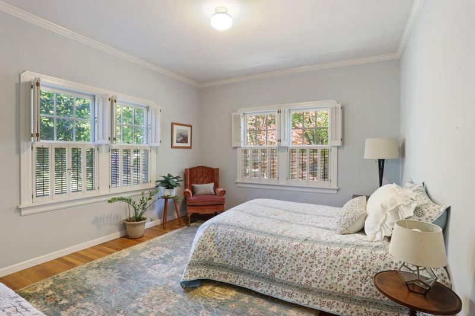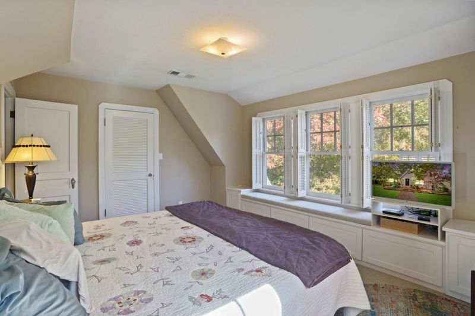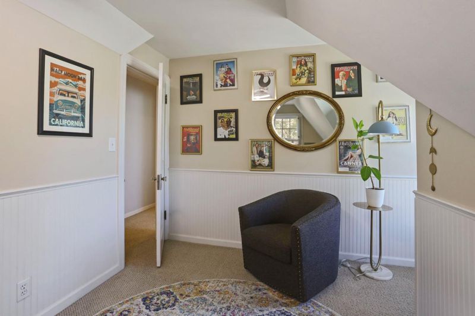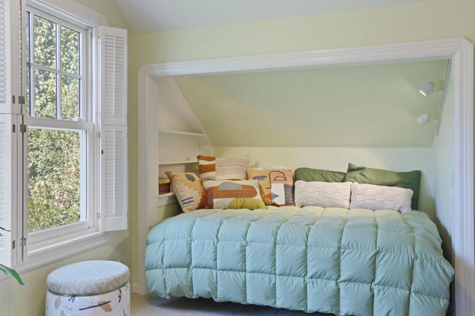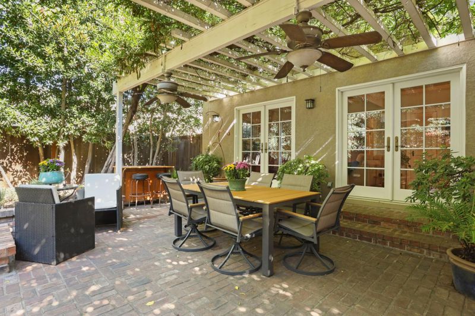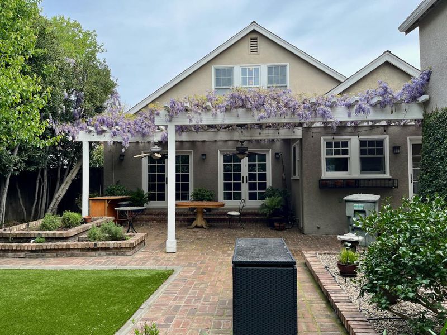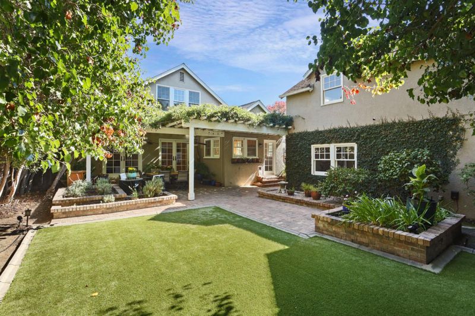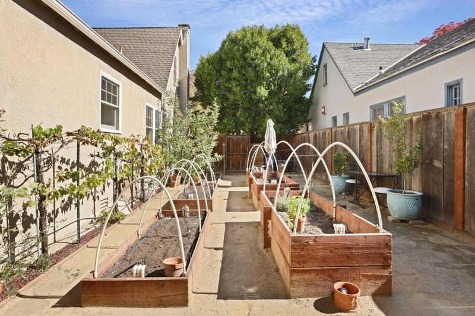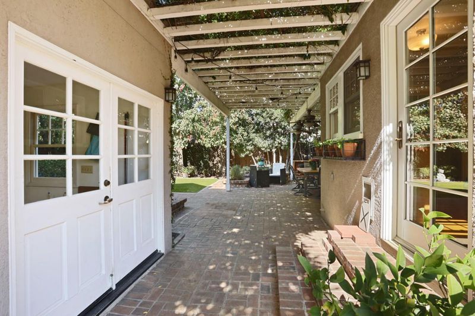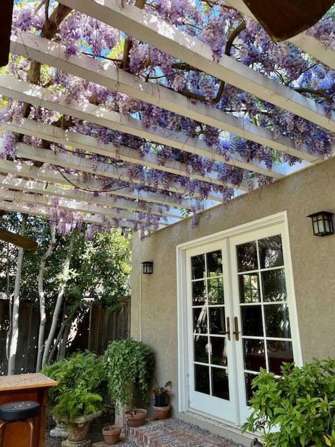
$745,000
2,551
SQ FT
$292
SQ/FT
509 Myrtle Avenue
@ Morris Ave and Coldwell Ave - 20103 - Modesto So of Briggsmore W/McHenry, Modesto
- 4 Bed
- 2 Bath
- 2 Park
- 2,551 sqft
- MODESTO
-

-
Sat Nov 8, 11:00 am - 2:00 pm
Come one come all and see this beautiful home!!!
-
Sun Nov 9, 11:00 am - 2:00 pm
See you here!!!
-
Wed Nov 12, 6:00 pm - 8:00 pm
Check out the home for an evening open!!
-
Sat Nov 15, 11:00 am - 2:00 pm
-
Sun Nov 16, 11:00 am - 2:00 pm
Welcome to this breathtaking 1930's Tudor home on one of the most coveted streets in the College District. This immaculately restored Virginia Tract home, the second built in the neighborhood, blends historic charm with modern comfort. Step up the brick walkway into a sun-filled living room centered around a classic wood-burning fireplace. Original hardwood floors lead into a formal dining room and updated kitchen, complete with a circular breakfast bar and custom pillar detail, perfect for everyday living and entertaining alike. The main level includes a renovated bath, and bedroom ideal for guests or multi-generational living. Upstairs, discover additional bedrooms, spacious primary suite flooded with natural light, a feature most notable throughout the entire home. The homes true highlight is the family room, featuring dual French doors that open to an Italian-style pergola and patio framed by the purple blossoms of the wisteria vine. The backyard is a private shaded retreat, featuring garden beds ready for herbs and vegetables and framed by mature trees that ensure privacy and comfort. An added bonus is the 1,400 sq. ft. detached two-car garage, complete with laundry, ample storage, and a full upstairs recreation room, ideal for a home office, studio, or potential future ADU.
- Days on Market
- 0 days
- Current Status
- Active
- Original Price
- $745,000
- List Price
- $745,000
- On Market Date
- Nov 4, 2025
- Property Type
- Single Family Home
- Area
- 20103 - Modesto So of Briggsmore W/McHenry
- Zip Code
- 95350
- MLS ID
- ML82026658
- APN
- 109-003-014-000
- Year Built
- 1932
- Stories in Building
- 2
- Possession
- Unavailable
- Data Source
- MLSL
- Origin MLS System
- MLSListings, Inc.
Valley Charter High School
Charter 9-12 Secondary, Coed
Students: 189 Distance: 0.4mi
Enslen Elementary School
Public K-6 Elementary
Students: 397 Distance: 0.4mi
Stanislaus Alternative Charter
Charter 9-12
Students: 609 Distance: 0.7mi
Sierra Vista Learning Center
Private 1, 3-8 Special Education, Elementary, Coed
Students: NA Distance: 0.7mi
Roosevelt Junior High School
Public 7-8 Middle
Students: 915 Distance: 0.8mi
John Fremont Elementary School
Public K-6 Elementary
Students: 624 Distance: 0.9mi
- Bed
- 4
- Bath
- 2
- Updated Bath
- Parking
- 2
- Detached Garage, Guest / Visitor Parking, On Street
- SQ FT
- 2,551
- SQ FT Source
- Unavailable
- Lot SQ FT
- 7,187.0
- Lot Acres
- 0.164991 Acres
- Kitchen
- Countertop - Other, Countertop - Synthetic, Dishwasher, Garbage Disposal, Microwave, Oven - Gas, Oven Range - Gas
- Cooling
- Ceiling Fan, Central AC
- Dining Room
- Breakfast Nook, Formal Dining Room, Other
- Disclosures
- Natural Hazard Disclosure
- Family Room
- Other
- Flooring
- Carpet, Tile, Wood
- Foundation
- Raised
- Fire Place
- Living Room, Wood Burning
- Heating
- Central Forced Air - Gas
- Laundry
- In Garage
- Architectural Style
- Tudor
- Fee
- Unavailable
MLS and other Information regarding properties for sale as shown in Theo have been obtained from various sources such as sellers, public records, agents and other third parties. This information may relate to the condition of the property, permitted or unpermitted uses, zoning, square footage, lot size/acreage or other matters affecting value or desirability. Unless otherwise indicated in writing, neither brokers, agents nor Theo have verified, or will verify, such information. If any such information is important to buyer in determining whether to buy, the price to pay or intended use of the property, buyer is urged to conduct their own investigation with qualified professionals, satisfy themselves with respect to that information, and to rely solely on the results of that investigation.
School data provided by GreatSchools. School service boundaries are intended to be used as reference only. To verify enrollment eligibility for a property, contact the school directly.
