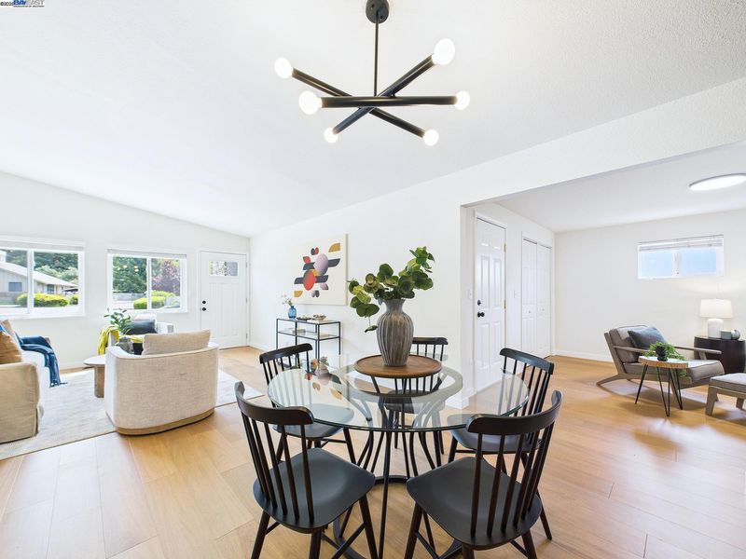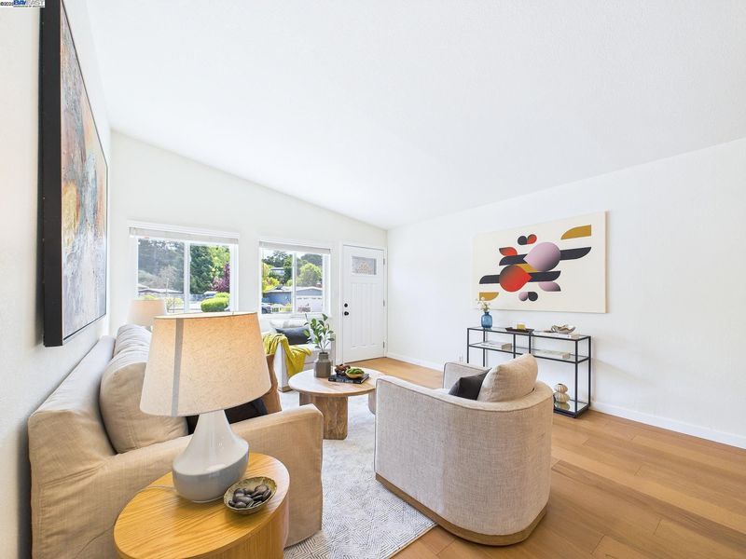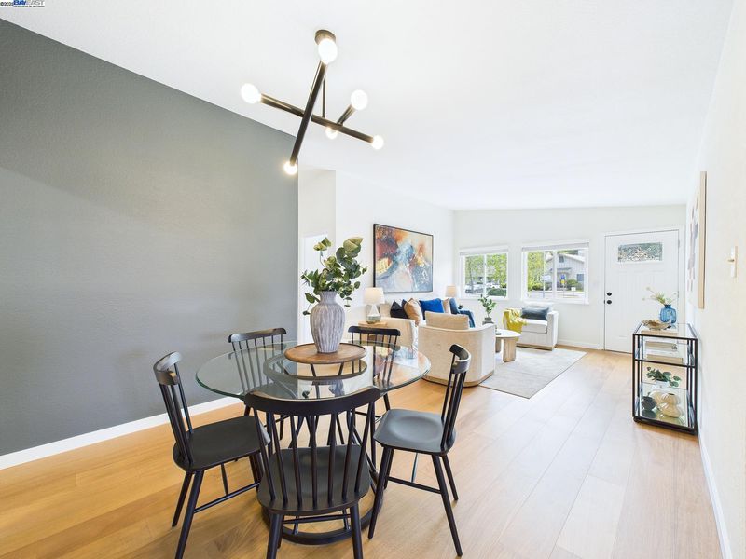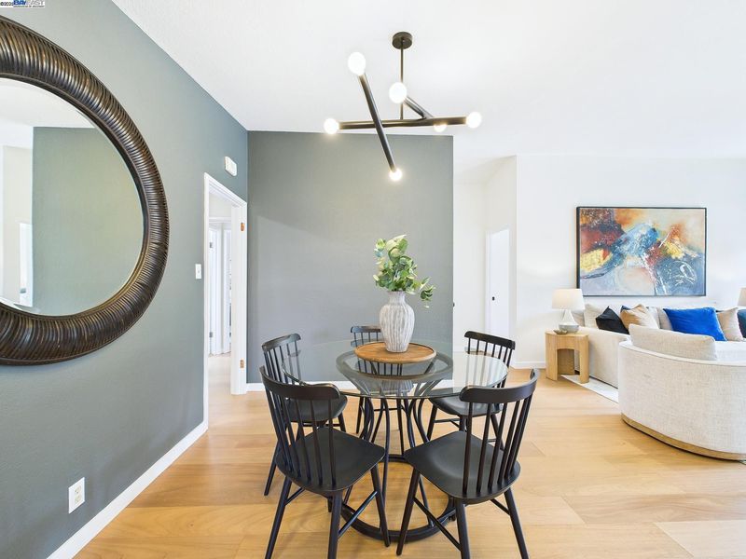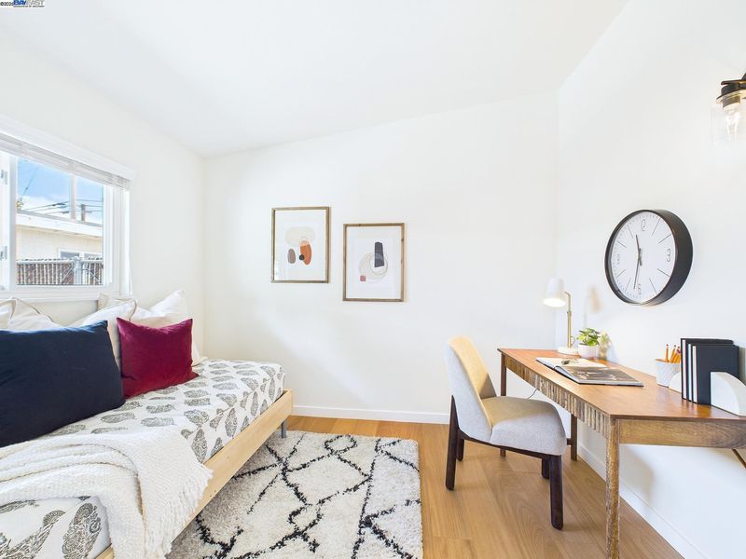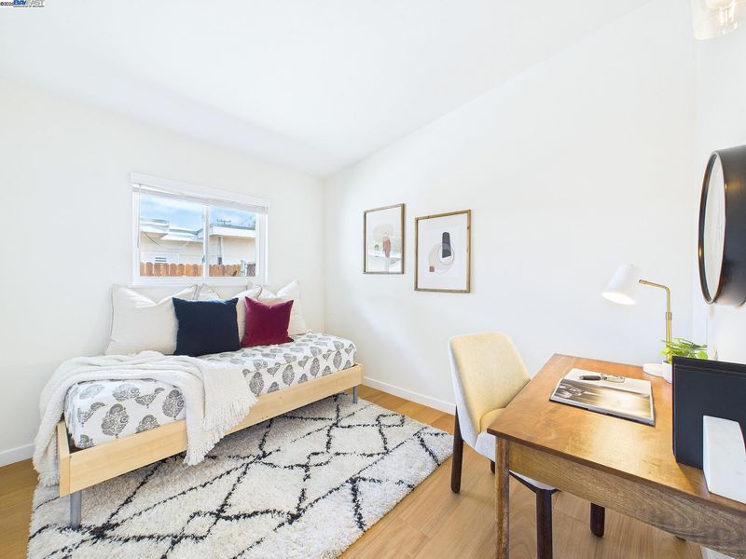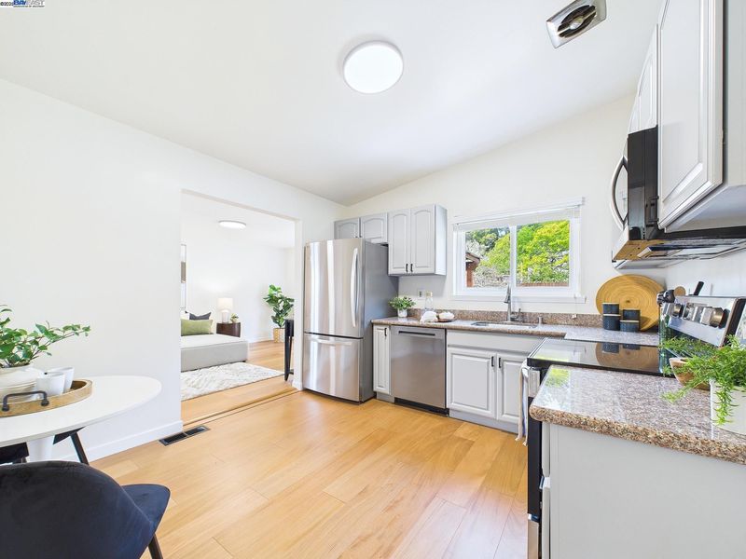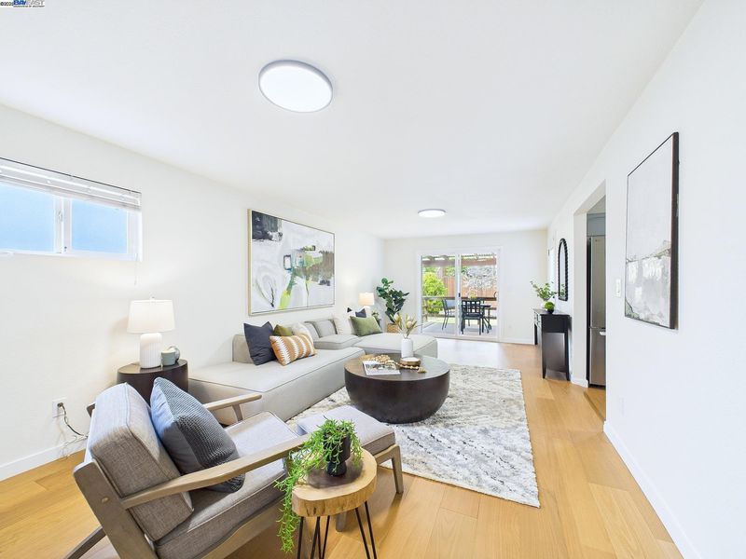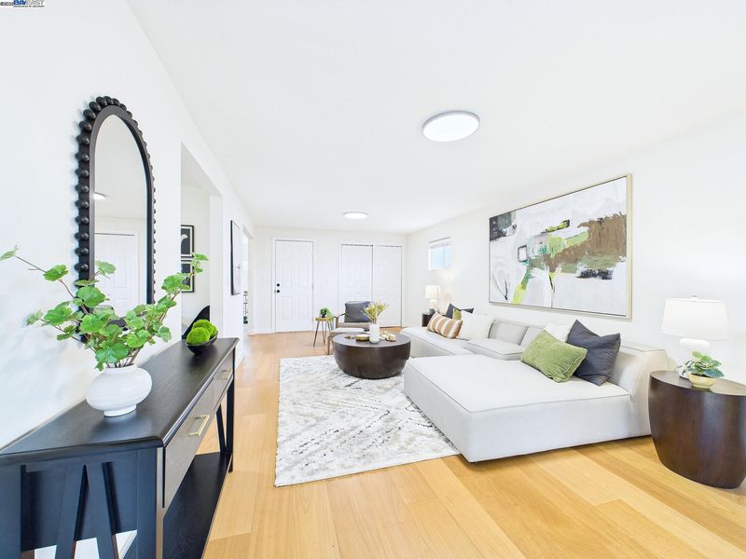
$689,000
1,264
SQ FT
$545
SQ/FT
2811 May Rd
@ Valley View - May Valley, Richmond
- 3 Bed
- 1 Bath
- 1 Park
- 1,264 sqft
- Richmond
-

A crisp study in Mid-Century Modern simplicity, 2811 May Road blends form and function with timeless appeal. Set on a sunny, oversized lot, this three-bedroom, one-bath, single-level May Valley home offers classic design and smart updates for modern living. A low-slung profile and wide eaves highlight the architectural integrity, while dual-pane windows deliver energy efficiency and clarity throughout. The refreshed kitchen features refinished cabinetry, new stainless steel appliances, and a cozy dining nook bathed in morning light. A spacious rear family room offers flexibility apart from the formal living space—ideal for entertaining or unwinding. The renovated bath adds a touch of luxury with marble tile, tall ceilings, and a skylight. Outside, a covered deck extends the living space, while raised garden beds encourage weekend projects. A one-car garage, extended driveway, and even enough parking for an RV/boat, enhance the home’s utility. With a thoughtful layout, clean material palette, and ample outdoor space, this home captures the enduring spirit of California Modernism—livable, stylish, and effortlessly functional.
- Current Status
- Active - Coming Soon
- Original Price
- $689,000
- List Price
- $689,000
- On Market Date
- Apr 18, 2025
- Property Type
- Detached
- D/N/S
- May Valley
- Zip Code
- 94803
- MLS ID
- 41093932
- APN
- 4311230363
- Year Built
- 1955
- Stories in Building
- 1
- Possession
- COE, Upon Completion
- Data Source
- MAXEBRDI
- Origin MLS System
- BAY EAST
Sheldon Elementary School
Public K-6 Elementary
Students: 335 Distance: 0.1mi
Calvary Christian Academy
Private PK-12 Combined Elementary And Secondary, Religious, Coed
Students: 52 Distance: 0.4mi
Spectrum Center, Inc.-Deanza Satellite Campus
Private 7-12 Special Education Program, Coed
Students: NA Distance: 0.4mi
Murphy Elementary School
Public K-6 Elementary
Students: 467 Distance: 0.5mi
De Anza Senior High School
Public 9-12 Secondary
Students: 1368 Distance: 0.5mi
Valley View Elementary School
Public K-6 Elementary, Coed
Students: 365 Distance: 0.6mi
- Bed
- 3
- Bath
- 1
- Parking
- 1
- Attached, Off Street, Parking Spaces, RV/Boat Parking, Side Yard Access, Parking Lot
- SQ FT
- 1,264
- SQ FT Source
- Public Records
- Lot SQ FT
- 6,600.0
- Lot Acres
- 0.15 Acres
- Pool Info
- None
- Kitchen
- Dishwasher, Electric Range, Microwave, Refrigerator, Electric Range/Cooktop, Updated Kitchen
- Cooling
- Central Air
- Disclosures
- Nat Hazard Disclosure
- Entry Level
- Exterior Details
- Garden, Back Yard, Front Yard, Garden/Play, Side Yard, Storage
- Flooring
- Laminate
- Foundation
- Fire Place
- None
- Heating
- Forced Air
- Laundry
- Dryer, Laundry Closet, Washer
- Main Level
- 3 Bedrooms, 1 Bath, Main Entry
- Possession
- COE, Upon Completion
- Architectural Style
- Mid Century Modern
- Non-Master Bathroom Includes
- Shower Over Tub, Skylight, Tile, Updated Baths
- Construction Status
- Existing
- Additional Miscellaneous Features
- Garden, Back Yard, Front Yard, Garden/Play, Side Yard, Storage
- Location
- Level, Front Yard, Landscape Front, Landscape Back
- Roof
- Unknown
- Water and Sewer
- Public
- Fee
- Unavailable
MLS and other Information regarding properties for sale as shown in Theo have been obtained from various sources such as sellers, public records, agents and other third parties. This information may relate to the condition of the property, permitted or unpermitted uses, zoning, square footage, lot size/acreage or other matters affecting value or desirability. Unless otherwise indicated in writing, neither brokers, agents nor Theo have verified, or will verify, such information. If any such information is important to buyer in determining whether to buy, the price to pay or intended use of the property, buyer is urged to conduct their own investigation with qualified professionals, satisfy themselves with respect to that information, and to rely solely on the results of that investigation.
School data provided by GreatSchools. School service boundaries are intended to be used as reference only. To verify enrollment eligibility for a property, contact the school directly.






