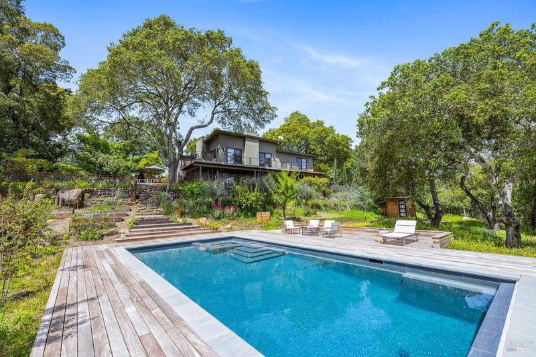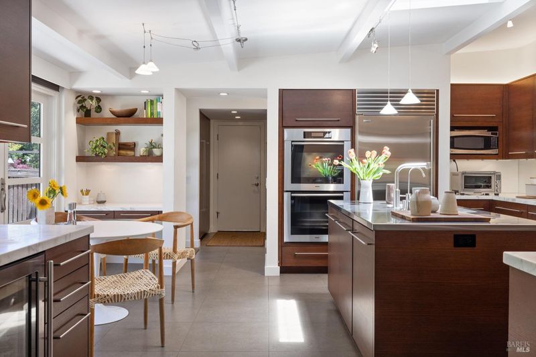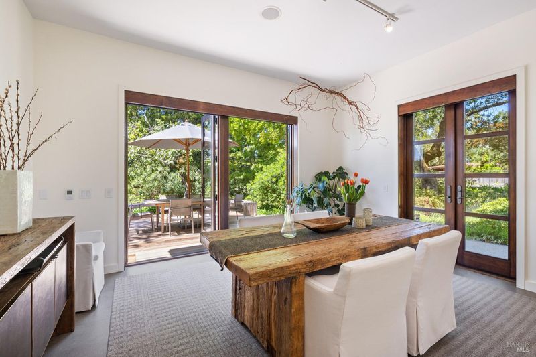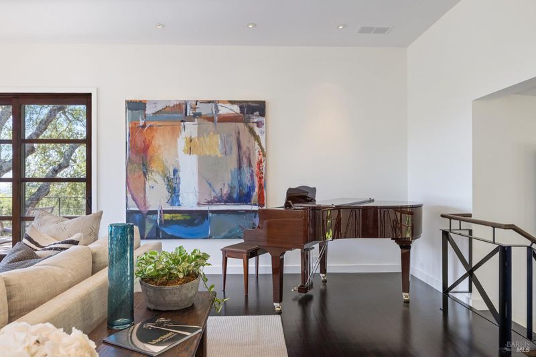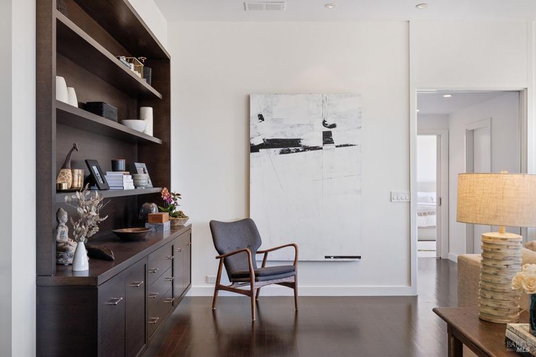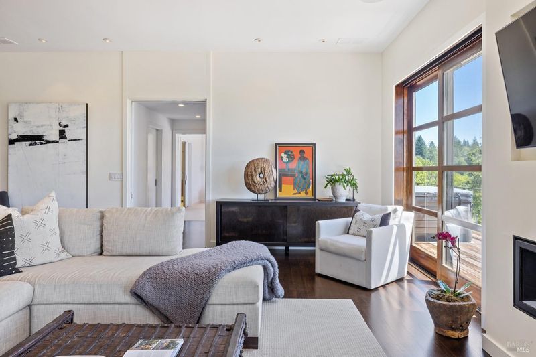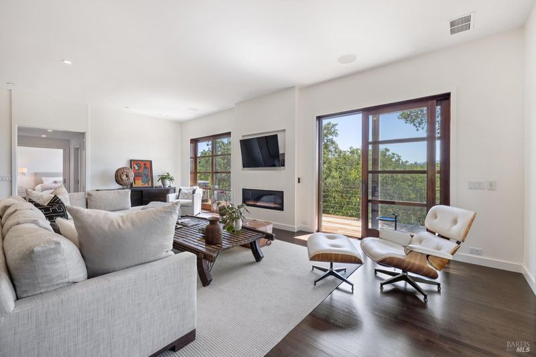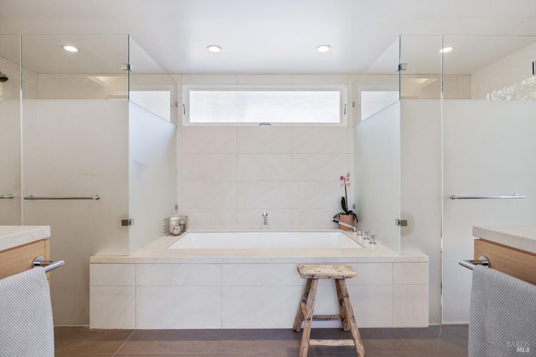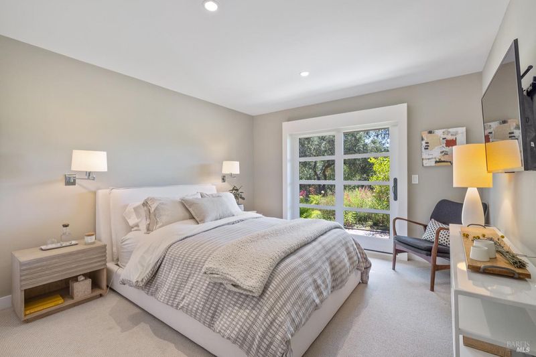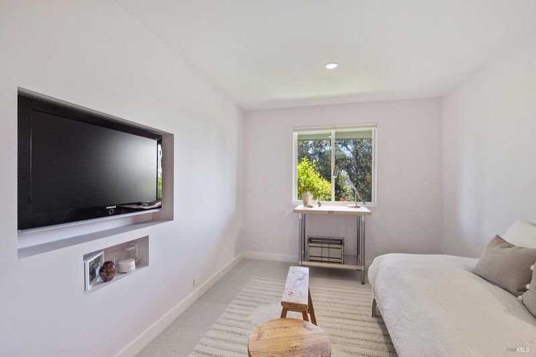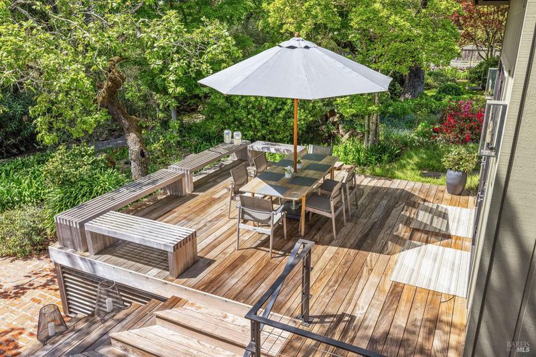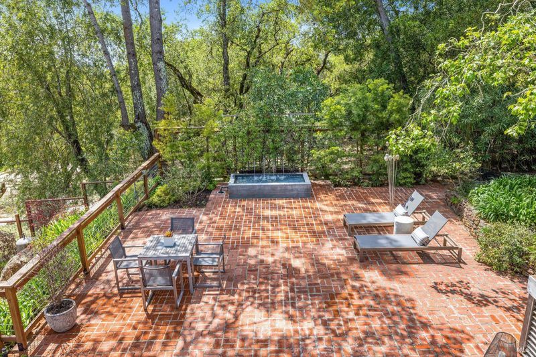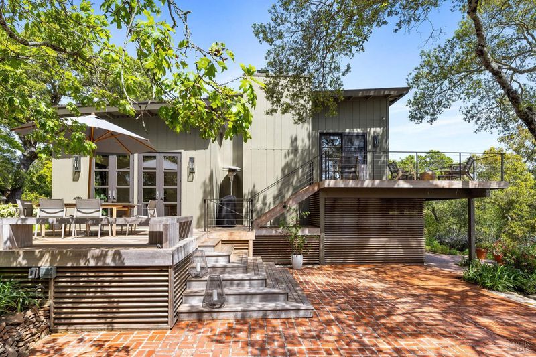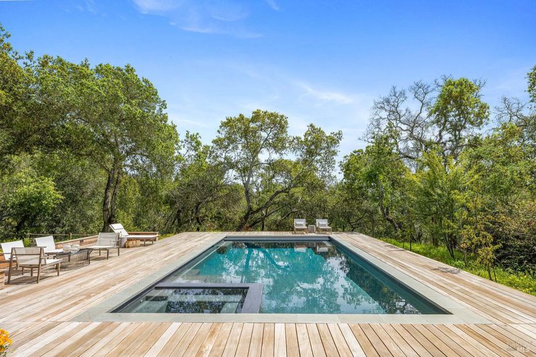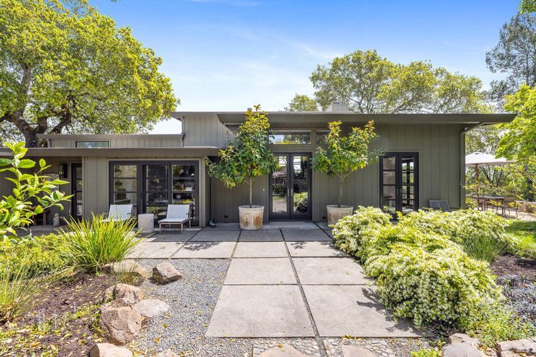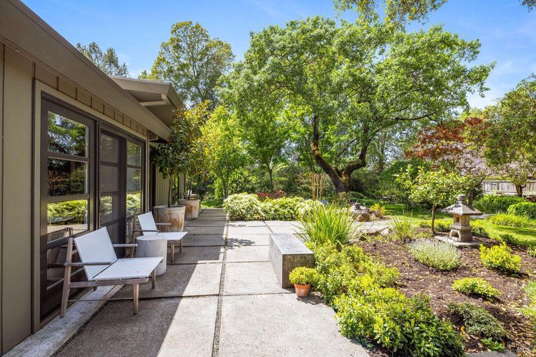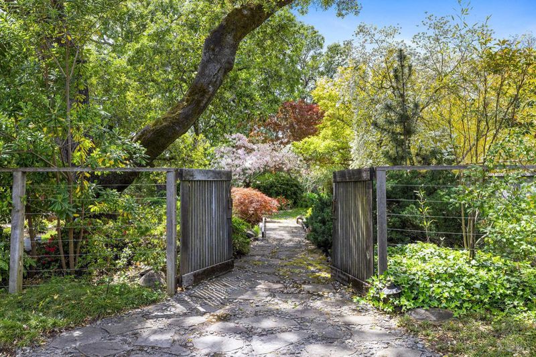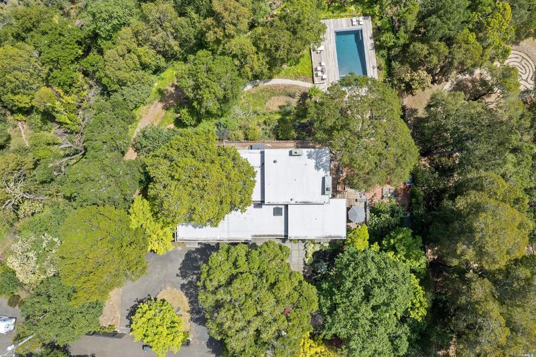 Sold 9.0% Under Asking
Sold 9.0% Under Asking
$2,725,000
3,280
SQ FT
$831
SQ/FT
3667 Montecito Avenue
@ Happy Valley Road - Santa Rosa-Northeast, Santa Rosa
- 4 Bed
- 4 (3/1) Bath
- 8 Park
- 3,280 sqft
- Santa Rosa
-

This breathtaking mid-century modern home is truly unique, with its expansive 3,280 sq. ft. of living space situated on a gated 1.38-acre lot. Featuring 4 spacious bedrooms and 4 baths, this home is the perfect retreat for families or anyone looking for a luxurious and comfortable living experience. One of the highlights of this stunning home is the Chef's kitchen. The sleek and stylish cabinetry provides ample storage space, while the stainless steel appliances are perfect for preparing delicious meals for family and friends. The formal living and dining areas sets the scene for the ideal space for entertaining guests, while the cozy fireplace in the den creates a warm and inviting atmosphere for relaxing evenings at home. Step outside and discover the stunning grounds with majestic oaks, abundance of fruit trees, multiple entertainment areas with expansive decking, and a gorgeous pool that is ideal for those hot Sonoma County days. This exceptional home provides unparalleled design and remarkable quality, with attention to detail evident in every corner of the home. From the stunning architecture to the high-end finishes, this home is a true masterpiece that exudes elegance and sophistication.
- Days on Market
- 173 days
- Current Status
- Sold
- Sold Price
- $2,725,000
- Under List Price
- 9.0%
- Original Price
- $3,295,000
- List Price
- $2,995,000
- On Market Date
- Jun 9, 2023
- Contingent Date
- Nov 29, 2023
- Contract Date
- Dec 15, 2023
- Close Date
- Dec 19, 2023
- Property Type
- Single Family Residence
- Area
- Santa Rosa-Northeast
- Zip Code
- 95404
- MLS ID
- 323023901
- APN
- 181-510-008-000
- Year Built
- 1954
- Stories in Building
- Unavailable
- Possession
- Close Of Escrow
- COE
- Dec 19, 2023
- Data Source
- BAREIS
- Origin MLS System
Proctor Terrace Elementary School
Public K-6 Elementary
Students: 410 Distance: 0.7mi
Covenant Christian Academy
Private 1-12 Religious, Nonprofit
Students: 31 Distance: 0.8mi
Brush Creek Montessori School
Private K-8 Montessori, Elementary, Coed
Students: 51 Distance: 0.9mi
Hidden Valley Elementary Satellite School
Public K-6 Elementary
Students: 536 Distance: 1.0mi
St. Eugene Cathedral School
Private K-8 Elementary, Religious, Coed
Students: 311 Distance: 1.0mi
Lewis Opportunity School
Public 7-12 Opportunity Community
Students: 8 Distance: 1.1mi
- Bed
- 4
- Bath
- 4 (3/1)
- Double Sinks, Radiant Heat, Shower Stall(s), Soaking Tub, Stone, Sunken Tub, Walk-In Closet 2+, Window
- Parking
- 8
- Attached, Enclosed, EV Charging, Garage Door Opener, Guest Parking Available, Interior Access, Workshop in Garage
- SQ FT
- 3,280
- SQ FT Source
- Assessor Agent-Fill
- Lot SQ FT
- 59,677.0
- Lot Acres
- 1.37 Acres
- Pool Info
- Built-In, Gunite Construction, Pool Cover, Pool Sweep
- Kitchen
- Breakfast Area, Island, Island w/Sink, Metal/Steel Counter, Skylight(s), Stone Counter
- Cooling
- Central
- Exterior Details
- Entry Gate
- Living Room
- Cathedral/Vaulted, Deck Attached, View
- Flooring
- Carpet, Stone, Wood
- Fire Place
- Brick, Family Room, Gas Starter, Living Room, Wood Burning
- Heating
- Central, Fireplace(s), MultiZone, Radiant Floor
- Laundry
- Cabinets, Ground Floor, Inside Area
- Upper Level
- Full Bath(s), Living Room, Primary Bedroom
- Main Level
- Dining Room, Garage, Kitchen, Street Entrance
- Views
- City, Hills, Mountains
- Possession
- Close Of Escrow
- Architectural Style
- Contemporary, Mid-Century, Modern/High Tech
- Fee
- $0
MLS and other Information regarding properties for sale as shown in Theo have been obtained from various sources such as sellers, public records, agents and other third parties. This information may relate to the condition of the property, permitted or unpermitted uses, zoning, square footage, lot size/acreage or other matters affecting value or desirability. Unless otherwise indicated in writing, neither brokers, agents nor Theo have verified, or will verify, such information. If any such information is important to buyer in determining whether to buy, the price to pay or intended use of the property, buyer is urged to conduct their own investigation with qualified professionals, satisfy themselves with respect to that information, and to rely solely on the results of that investigation.
School data provided by GreatSchools. School service boundaries are intended to be used as reference only. To verify enrollment eligibility for a property, contact the school directly.
