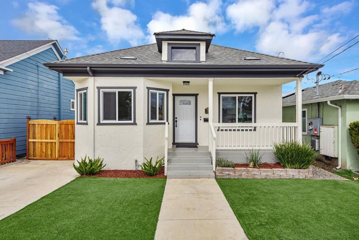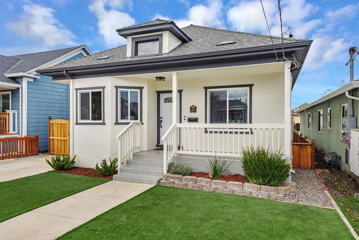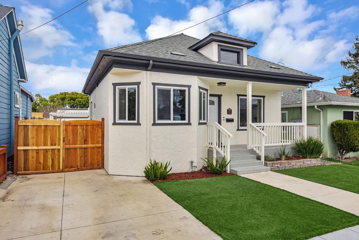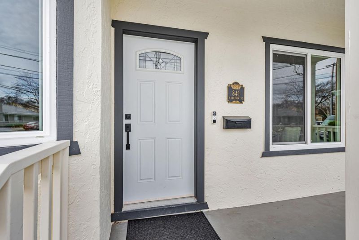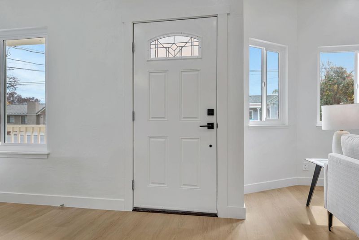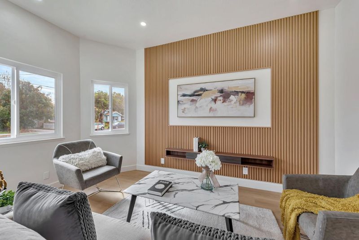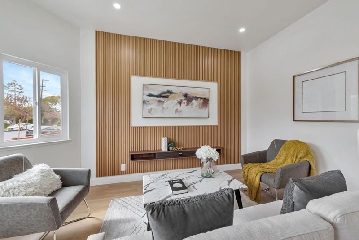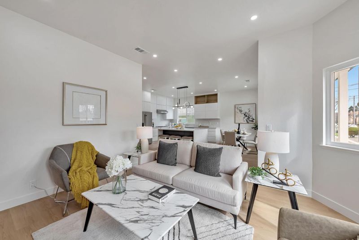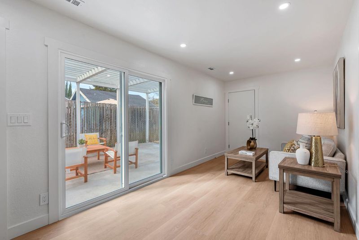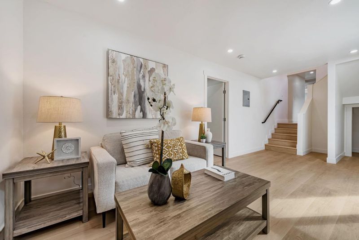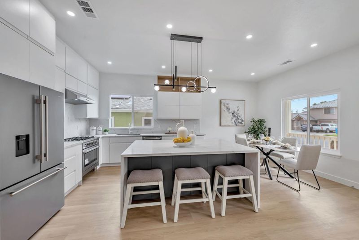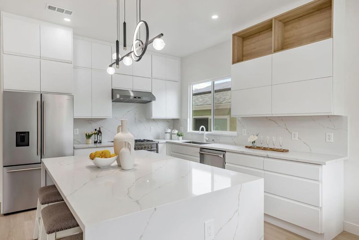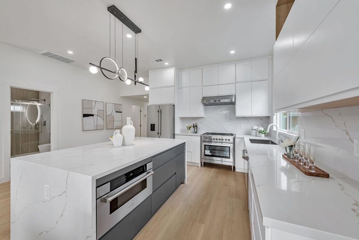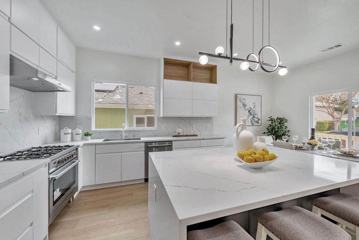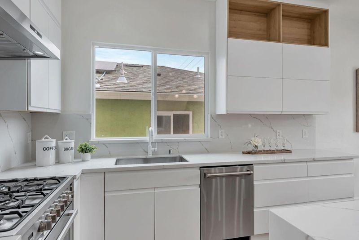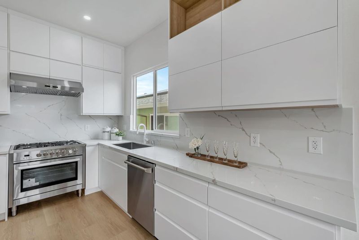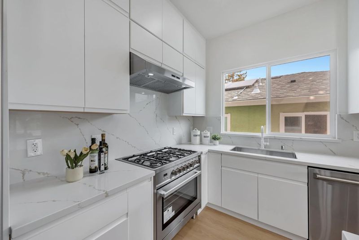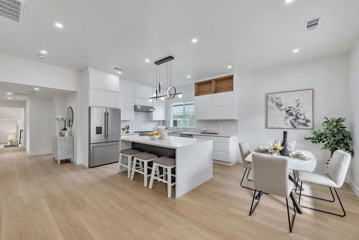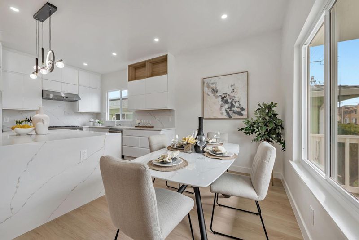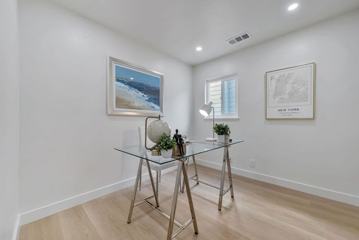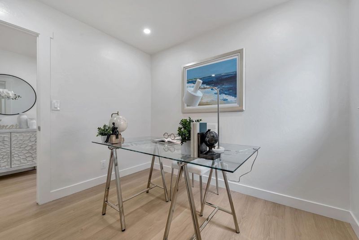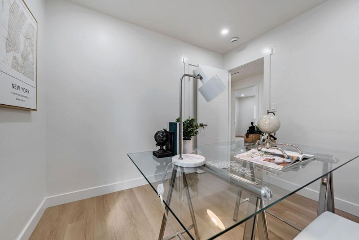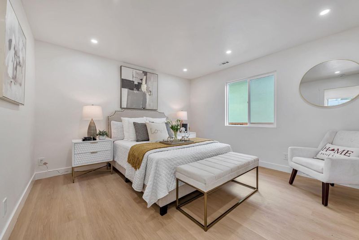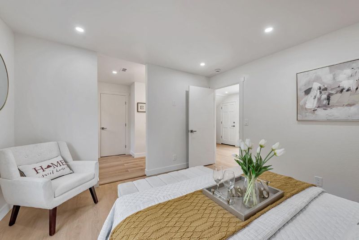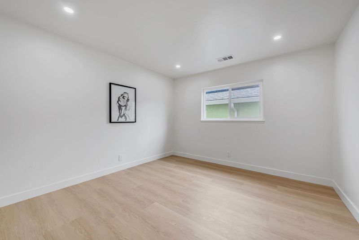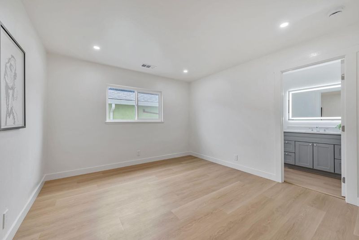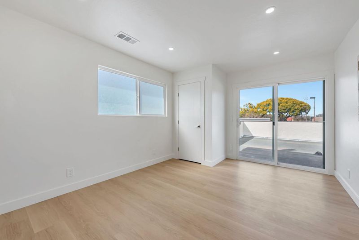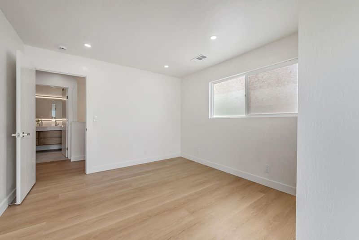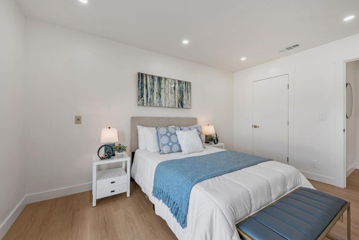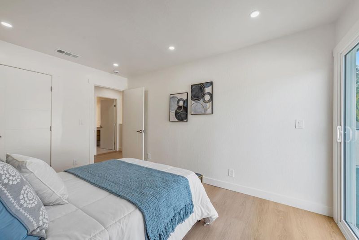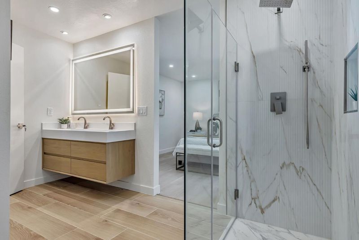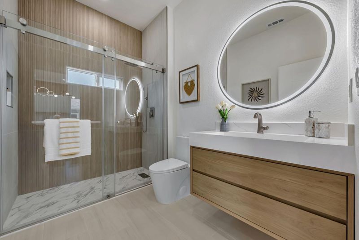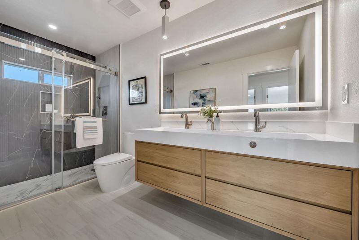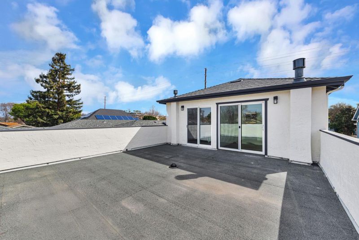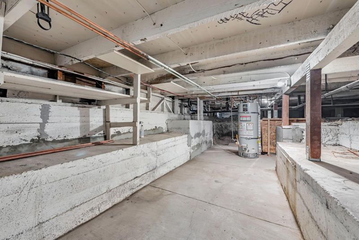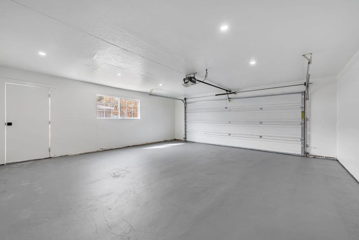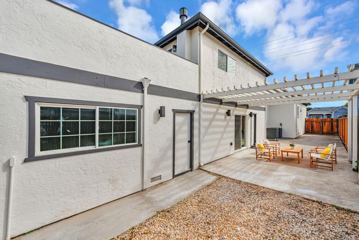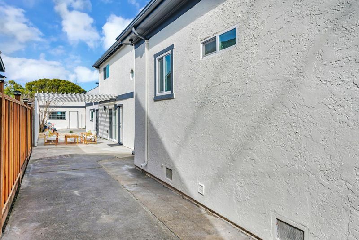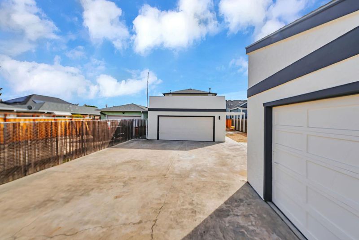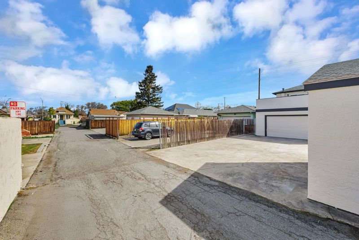
$2,288,000
2,174
SQ FT
$1,052
SQ/FT
841 Harrison Street
@ Lafayette Street - 8 - Santa Clara, Santa Clara
- 5 Bed
- 4 Bath
- 9 Park
- 2,174 sqft
- SANTA CLARA
-

Nestled in the desirable Monastery Gardens neighborhood, this newly renovated home offers modern elegance and thoughtful upgrades. The open floor plan features a large island and brand-new appliances, perfect for entertaining. With high ceilings (9.10 ft) and new doors and windows, the home feels spacious and bright. Two master suites boast luxurious bathrooms, providing comfort and privacy. Additionally, the home includes a separate area with a private entrance, offering flexible living options for guest hosting or rental income. The property is also equipped with two brand-new HVAC systems for year-round comfort.
- Days on Market
- 1 day
- Current Status
- Active
- Original Price
- $2,288,000
- List Price
- $2,288,000
- On Market Date
- Nov 4, 2025
- Property Type
- Single Family Home
- Area
- 8 - Santa Clara
- Zip Code
- 95050
- MLS ID
- ML82026212
- APN
- 269-06-035
- Year Built
- 1905
- Stories in Building
- 1
- Possession
- Unavailable
- Data Source
- MLSL
- Origin MLS System
- MLSListings, Inc.
St. Clare Elementary School
Private PK-8 Elementary, Religious, Nonprofit
Students: 281 Distance: 0.4mi
Buchser Middle School
Public 6-8 Middle
Students: 1011 Distance: 0.6mi
Wilson Alternative School
Public 6-12 Alternative
Students: 254 Distance: 0.8mi
Washington Elementary School
Public K-5 Elementary
Students: 331 Distance: 0.8mi
Santa Clara Adult
Public n/a Adult Education
Students: NA Distance: 0.9mi
Scott Lane Elementary School
Public K-5 Elementary
Students: 368 Distance: 0.9mi
- Bed
- 5
- Bath
- 4
- Double Sinks, Primary - Stall Shower(s), Tile
- Parking
- 9
- Attached Garage, Detached Garage, Electric Car Hookup, On Street
- SQ FT
- 2,174
- SQ FT Source
- Unavailable
- Lot SQ FT
- 5,800.0
- Lot Acres
- 0.13315 Acres
- Kitchen
- Countertop - Quartz, Island, Microwave, Oven Range - Built-In, Gas, Refrigerator
- Cooling
- Central AC, Multi-Zone
- Dining Room
- Dining "L", Dining Area in Living Room, Eat in Kitchen
- Disclosures
- NHDS Report
- Family Room
- Kitchen / Family Room Combo
- Foundation
- Crawl Space, Reinforced Concrete
- Heating
- Central Forced Air, Heating - 2+ Zones
- Laundry
- Electricity Hookup (110V), Electricity Hookup (220V), Inside
- Fee
- Unavailable
MLS and other Information regarding properties for sale as shown in Theo have been obtained from various sources such as sellers, public records, agents and other third parties. This information may relate to the condition of the property, permitted or unpermitted uses, zoning, square footage, lot size/acreage or other matters affecting value or desirability. Unless otherwise indicated in writing, neither brokers, agents nor Theo have verified, or will verify, such information. If any such information is important to buyer in determining whether to buy, the price to pay or intended use of the property, buyer is urged to conduct their own investigation with qualified professionals, satisfy themselves with respect to that information, and to rely solely on the results of that investigation.
School data provided by GreatSchools. School service boundaries are intended to be used as reference only. To verify enrollment eligibility for a property, contact the school directly.
