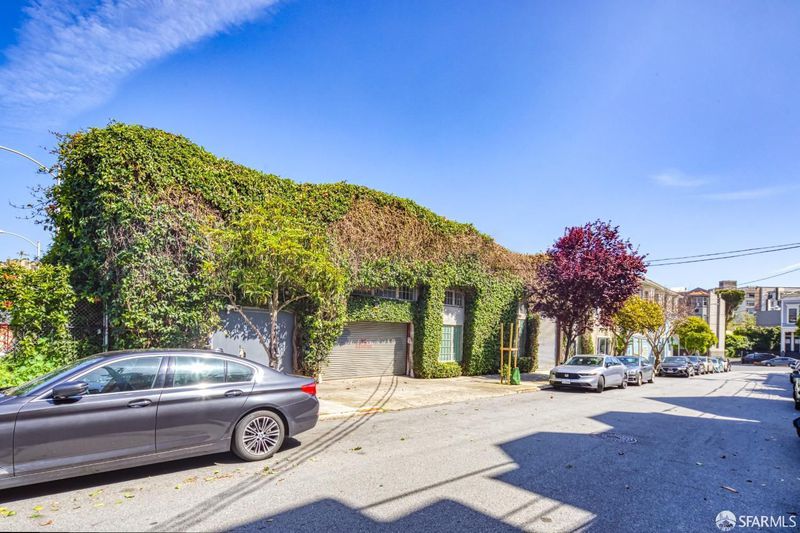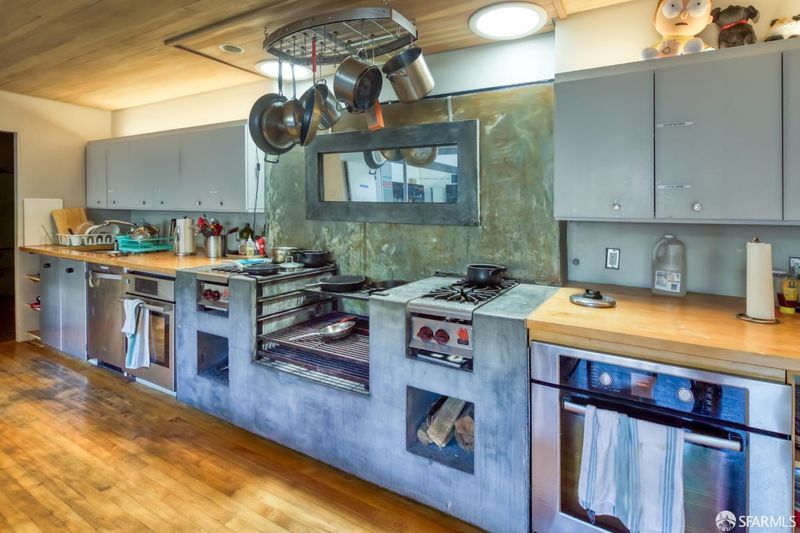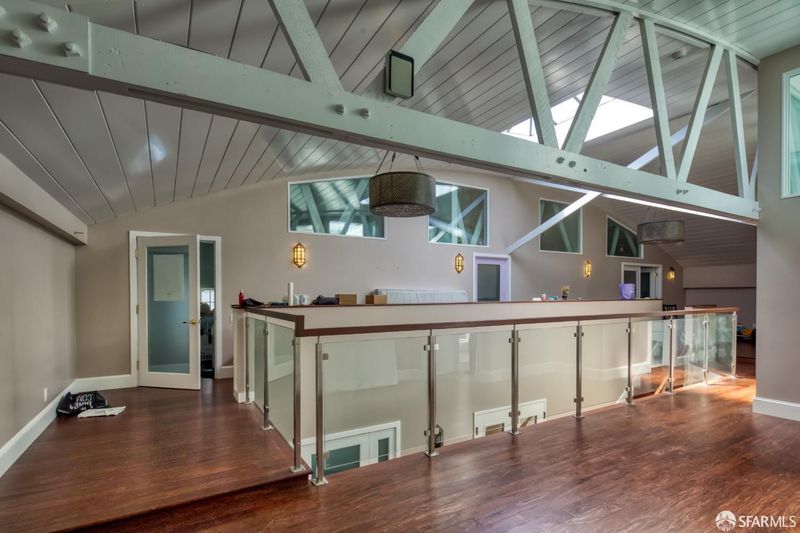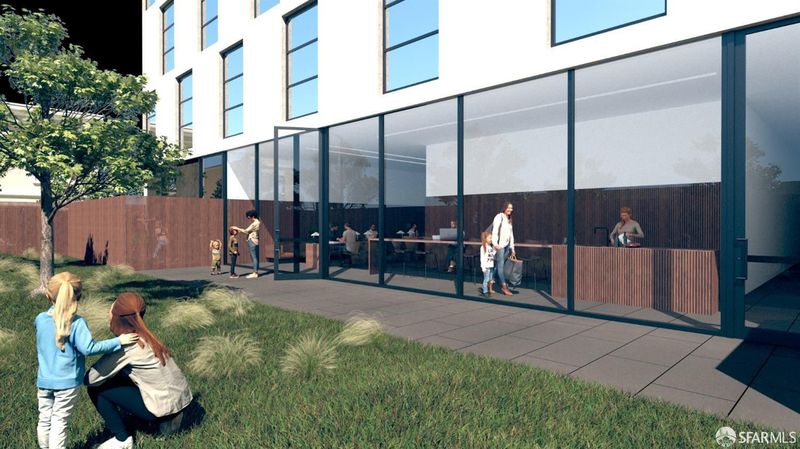
$6,345,000
18,964
SQ FT
$335
SQ/FT
67-69 Belcher St
@ 14th St - 5 - Duboce Triangle, San Francisco
- 6 Bed
- 5 Bath
- 8 Park
- 18,964 sqft
- San Francisco
-

Attention AI startups, car collectors, and visionaries! Welcome to an exceptional opportunity in sought-after Duboce Triangle. Whether launching your next big venture or seeking a unique live/work space, 67-69 Belcher St. delivers unmatched flexibility and scale. This impressive two-unit property features a: 9,000sf, two-level lofted residence with soaring 20-foot ceilings. An additional 10,000sf of versatile flex space across two levels perfect for classic car storage, an indoor pickleball court, creative studios, or rental income. Two garages with roll-up doors, easily accommodating 6-8 vehicles. 67 Belcher is a spacious 6-bedroom, 5-bath home with a private outdoor patio, hot tub, and basketball court currently leased month-to-month. 69 Belcher is a massive, open studio space used for storage and can be delivered vacant, offering boundless potential for your vision whether that's additional living quarters, a studio, or office space. Located in a walker's paradise (Score: 98),transit (96) and bike (95). Just minutes from restaurants and bars. This property is also approved for a 31 condos designed by Stanley Saitowitz of Natoma Architects, providing a developer with an opportunity to secure a highly desirable development opportunity. Call Howard Epstein at 415-710-130
- Days on Market
- 1 day
- Current Status
- Active
- Original Price
- $6,345,000
- List Price
- $6,345,000
- On Market Date
- Jun 13, 2025
- Property Type
- Single Family Residence
- District
- 5 - Duboce Triangle
- Zip Code
- 94114
- MLS ID
- 425049029
- APN
- 3537-074
- Year Built
- 1919
- Stories in Building
- 0
- Possession
- Close Of Escrow
- Data Source
- SFAR
- Origin MLS System
Mission Dolores Academy
Private K-8 Elementary, Religious, Coed
Students: 258 Distance: 0.3mi
Sanchez Elementary School
Public K-5 Elementary
Students: 271 Distance: 0.3mi
Everett Middle School
Public 6-8 Middle
Students: 694 Distance: 0.3mi
McKinley Elementary School
Public K-5 Elementary
Students: 383 Distance: 0.4mi
Walden Academy
Private 8-12 Special Education Program, Secondary, Boarding And Day, Nonprofit
Students: NA Distance: 0.4mi
Muir (John) Elementary School
Public K-5 Elementary
Students: 225 Distance: 0.4mi
- Bed
- 6
- Bath
- 5
- Parking
- 8
- Garage Door Opener, Garage Facing Front, Guest Parking Available, Interior Access, Side-by-Side
- SQ FT
- 18,964
- SQ FT Source
- Unavailable
- Lot SQ FT
- 12,500.0
- Lot Acres
- 0.287 Acres
- Kitchen
- Butlers Pantry, Kitchen/Family Combo, Pantry Closet, Skylight(s), Stone Counter
- Dining Room
- Dining/Living Combo
- Family Room
- Cathedral/Vaulted
- Living Room
- Cathedral/Vaulted, Deck Attached, Great Room, Open Beam Ceiling, Skylight(s)
- Flooring
- Concrete, Tile, Wood
- Foundation
- Concrete
- Heating
- Central, Radiant
- Laundry
- Dryer Included, Ground Floor, Inside Room, Washer Included
- Possession
- Close Of Escrow
- Special Listing Conditions
- None
- Fee
- $0
MLS and other Information regarding properties for sale as shown in Theo have been obtained from various sources such as sellers, public records, agents and other third parties. This information may relate to the condition of the property, permitted or unpermitted uses, zoning, square footage, lot size/acreage or other matters affecting value or desirability. Unless otherwise indicated in writing, neither brokers, agents nor Theo have verified, or will verify, such information. If any such information is important to buyer in determining whether to buy, the price to pay or intended use of the property, buyer is urged to conduct their own investigation with qualified professionals, satisfy themselves with respect to that information, and to rely solely on the results of that investigation.
School data provided by GreatSchools. School service boundaries are intended to be used as reference only. To verify enrollment eligibility for a property, contact the school directly.















