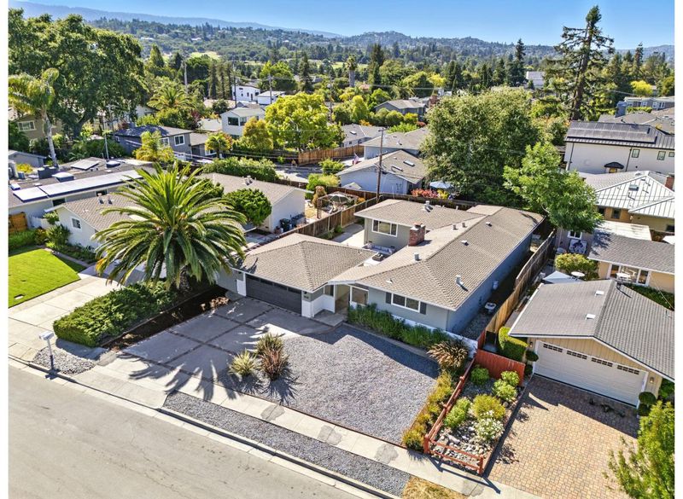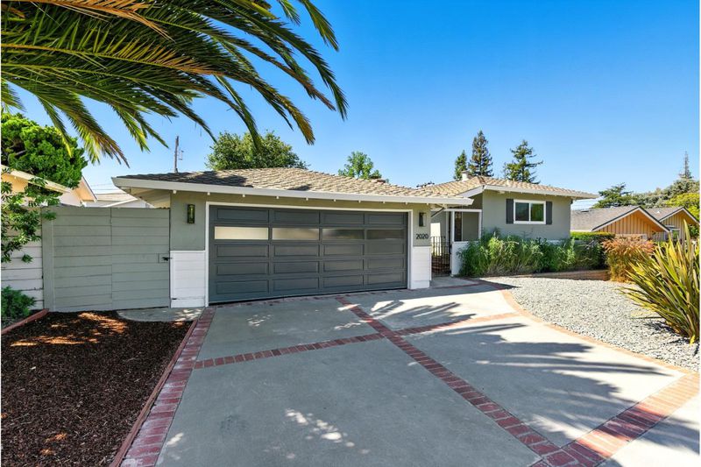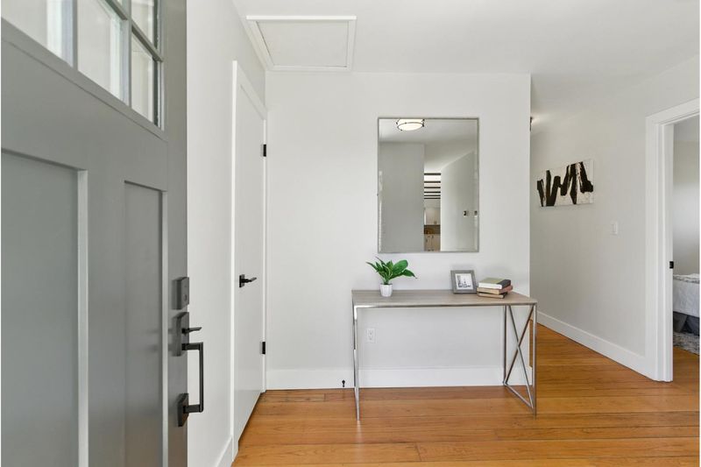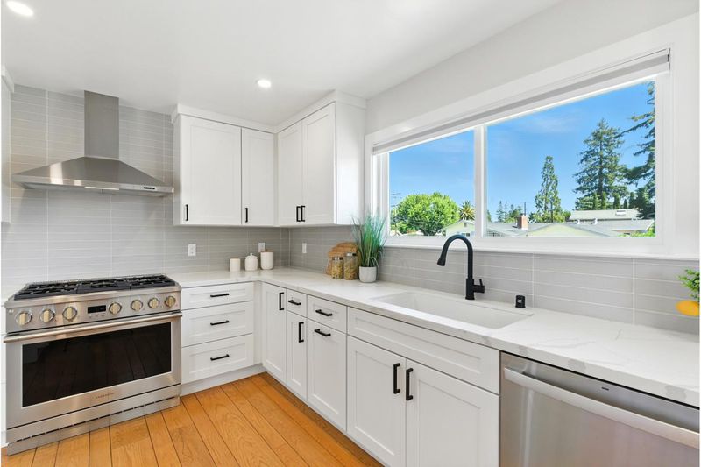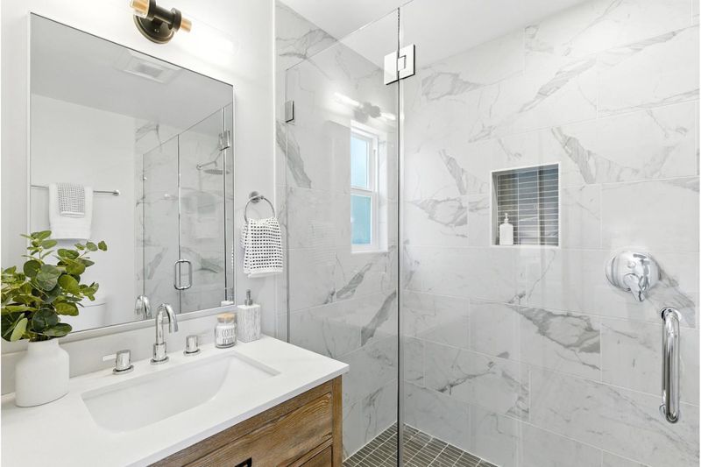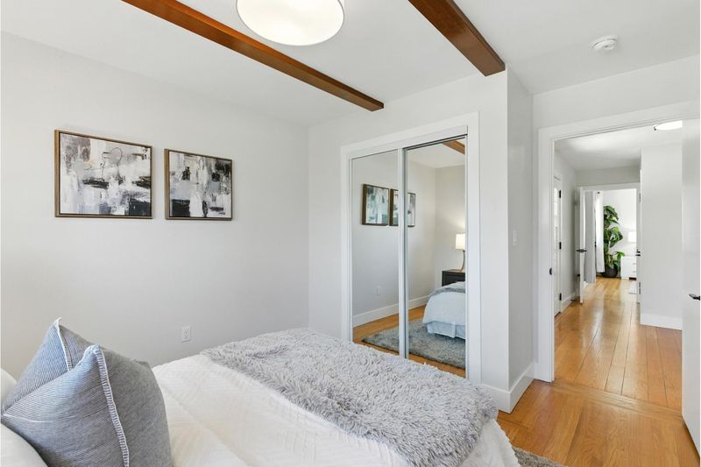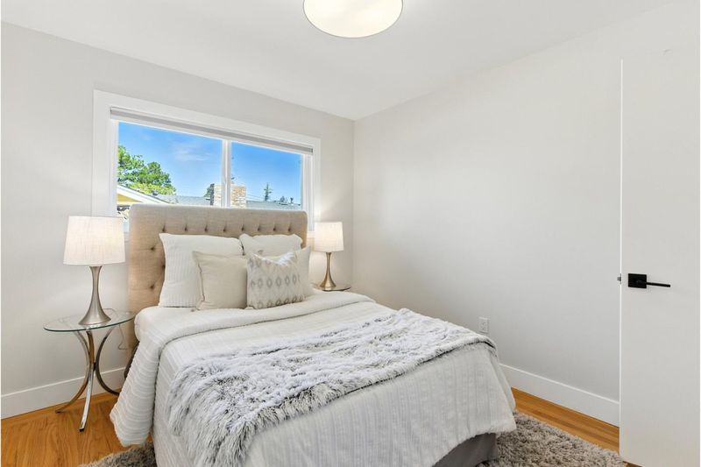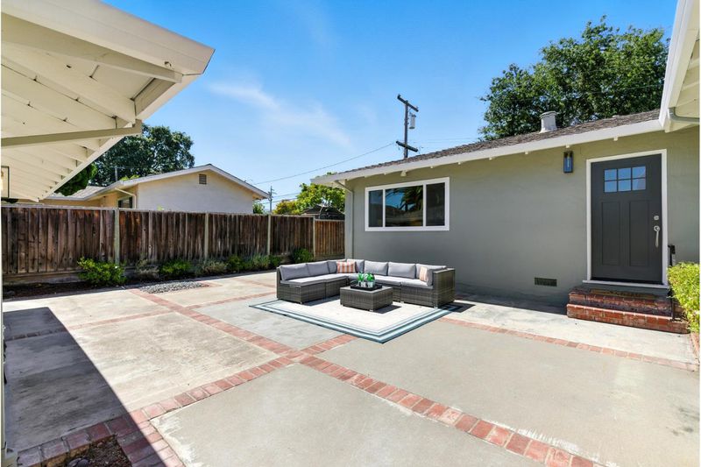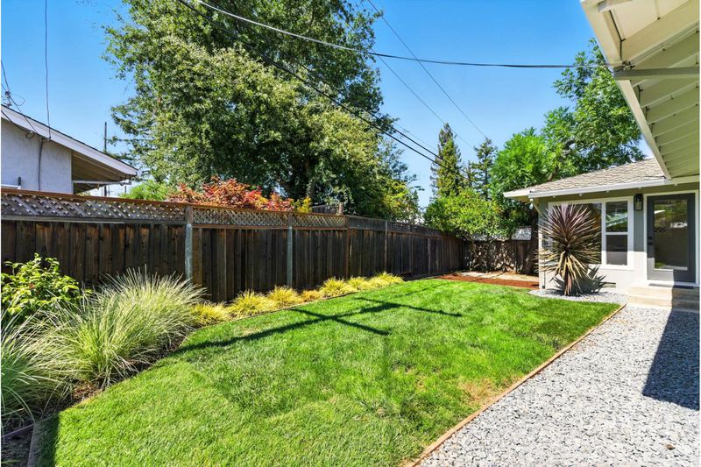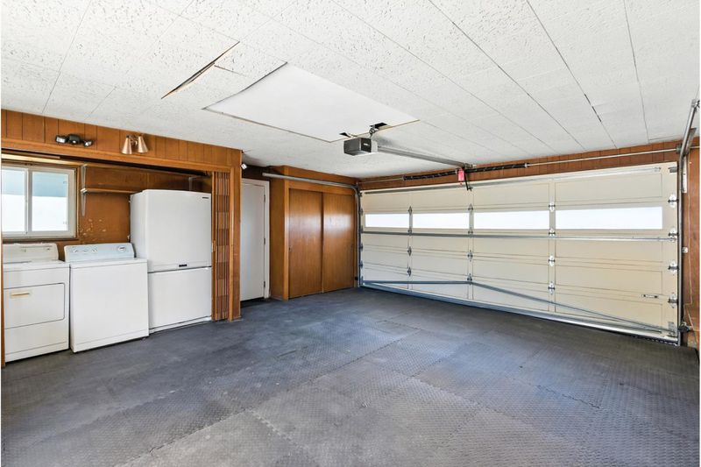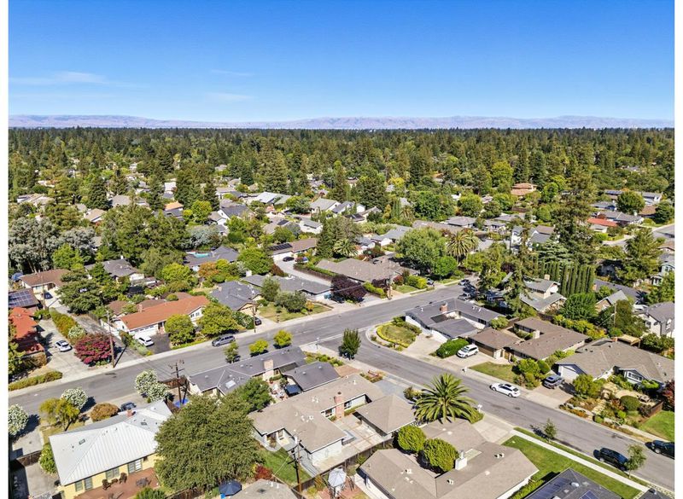
$1,988,888
1,440
SQ FT
$1,381
SQ/FT
2020 Helena Way
@ Cerrito Ave - 332 - Horgan Ranch Etc., Redwood City
- 4 Bed
- 2 Bath
- 4 Park
- 1,440 sqft
- REDWOOD CITY
-

-
Sat Aug 30, 1:00 pm - 4:00 pm
Updated 4-bedroom home that is located near the Atherton-Woodside-Redwood City borders, away from through streets and only a short walk away from the Menlo Country Club & bikeable to Stanford.
-
Sun Aug 31, 1:00 pm - 4:00 pm
Updated 4-bedroom home that is located near the Atherton-Woodside-Redwood City borders, away from through streets and only a short walk away from the Menlo Country Club & bikeable to Stanford.
Recently Updated (2023) Four Bedroom Home This wonderful home is located near the Atherton-Woodside-Redwood City borders, away from through streets and only a short walk away from the Menlo Country Club & bikable to Stanford University. Its large private courtyard provides a delightful outdoor area for entertaining that welcomes guests to your home. Recent renovations were completed in 2023 and included new windows, furnace, and other underpinnings beyond the obvious modern and beautiful kitchen and bath fixtures and finishes. The large living and dining room looks out over the courtyard and features an open beam ceiling and cozy wood burning fireplace. The adjacent kitchen opens to the dining area through a wide passageway. Bedrooms are at the back of the house. It should be noted that the 4th bedroom is large enough to be a family room or office. Although located in an area intentionally designed as a tranquil residential location (bordered by Atherton & Woodside), a few cafes are a short walk away. A moderately long walk will get you to numerous shops and cafes. Stanford and Sand Hill Road firms are easily reached by bike. Main commute routes are easily accessible.
- Days on Market
- 0 days
- Current Status
- Active
- Original Price
- $1,988,888
- List Price
- $1,988,888
- On Market Date
- Aug 27, 2025
- Property Type
- Single Family Home
- Area
- 332 - Horgan Ranch Etc.
- Zip Code
- 94061
- MLS ID
- ML82019366
- APN
- 069-292-040
- Year Built
- 1955
- Stories in Building
- 1
- Possession
- Unavailable
- Data Source
- MLSL
- Origin MLS System
- MLSListings, Inc.
Woodside High School
Public 9-12 Secondary
Students: 1964 Distance: 0.4mi
Henry Ford Elementary School
Public K-5 Elementary, Yr Round
Students: 368 Distance: 0.6mi
Selby Lane Elementary School
Public K-8 Elementary, Yr Round
Students: 730 Distance: 0.8mi
Adelante Spanish Immersion School
Public K-5 Elementary, Yr Round
Students: 470 Distance: 0.9mi
St. Pius Elementary School
Private K-8 Elementary, Religious, Coed
Students: 335 Distance: 0.9mi
John F. Kennedy Middle School
Public 5-8 Middle
Students: 667 Distance: 1.0mi
- Bed
- 4
- Bath
- 2
- Full on Ground Floor, Primary - Stall Shower(s), Shower and Tub, Updated Bath
- Parking
- 4
- Detached Garage, Gate / Door Opener, Lighted Parking Area
- SQ FT
- 1,440
- SQ FT Source
- Unavailable
- Lot SQ FT
- 6,482.0
- Lot Acres
- 0.148806 Acres
- Kitchen
- Cooktop - Gas, Countertop - Quartz, Dishwasher, Garbage Disposal, Hood Over Range, Microwave, Oven - Gas, Oven Range - Gas, Refrigerator
- Cooling
- Central AC
- Dining Room
- Dining Area
- Disclosures
- Natural Hazard Disclosure
- Family Room
- No Family Room
- Flooring
- Hardwood, Tile
- Foundation
- Concrete Perimeter
- Fire Place
- Wood Burning
- Heating
- Central Forced Air
- Laundry
- In Garage
- Fee
- Unavailable
MLS and other Information regarding properties for sale as shown in Theo have been obtained from various sources such as sellers, public records, agents and other third parties. This information may relate to the condition of the property, permitted or unpermitted uses, zoning, square footage, lot size/acreage or other matters affecting value or desirability. Unless otherwise indicated in writing, neither brokers, agents nor Theo have verified, or will verify, such information. If any such information is important to buyer in determining whether to buy, the price to pay or intended use of the property, buyer is urged to conduct their own investigation with qualified professionals, satisfy themselves with respect to that information, and to rely solely on the results of that investigation.
School data provided by GreatSchools. School service boundaries are intended to be used as reference only. To verify enrollment eligibility for a property, contact the school directly.
