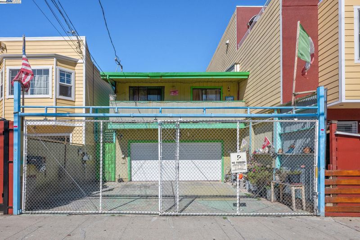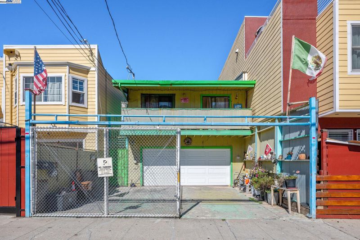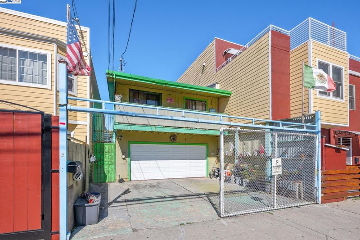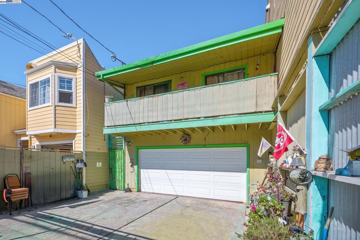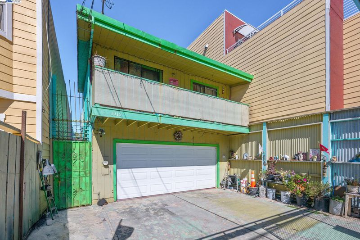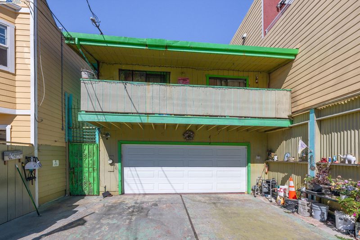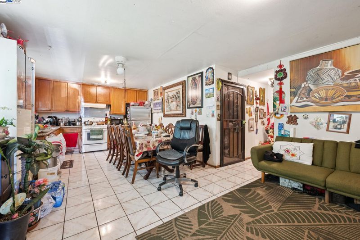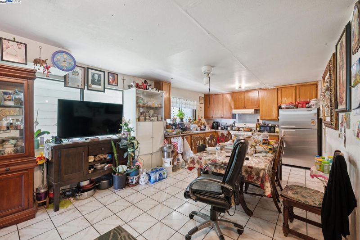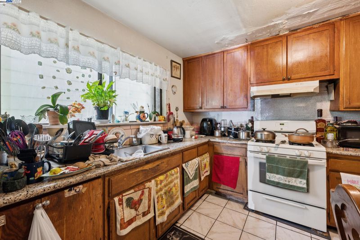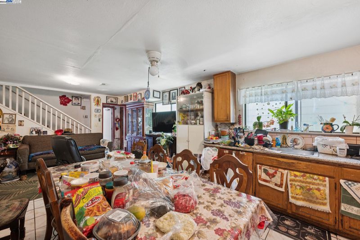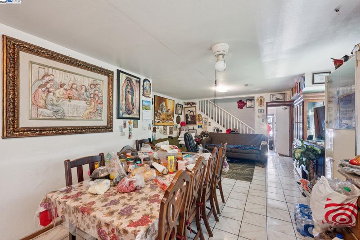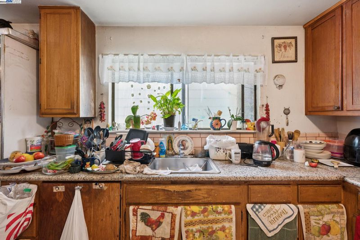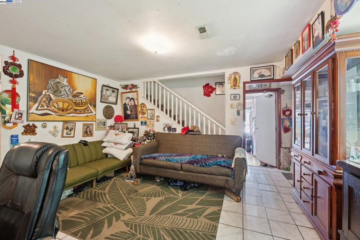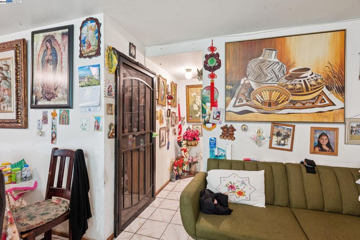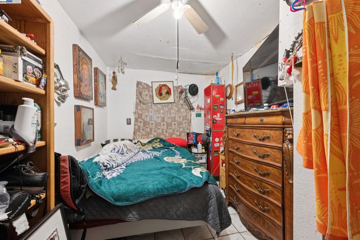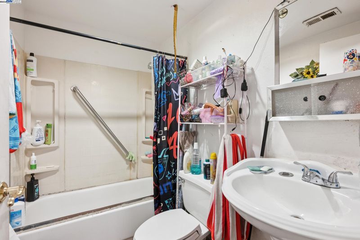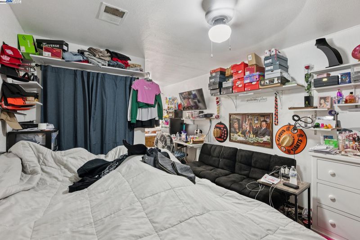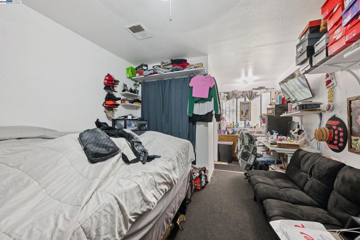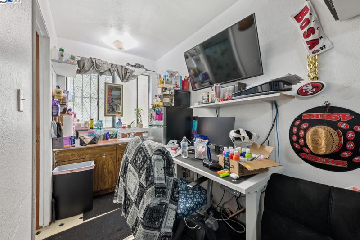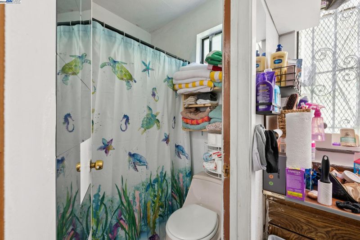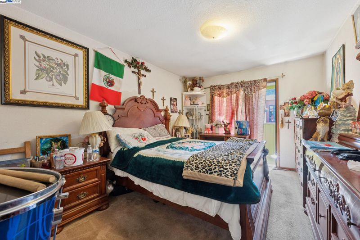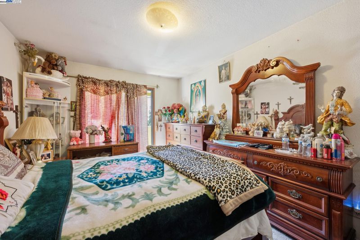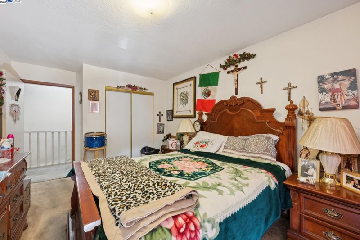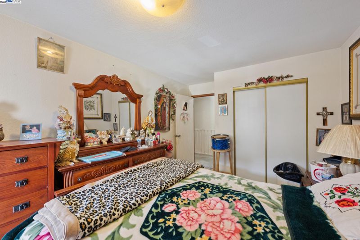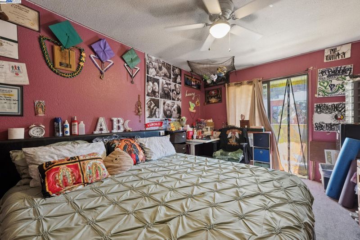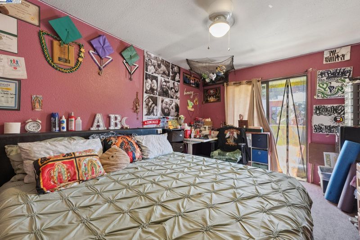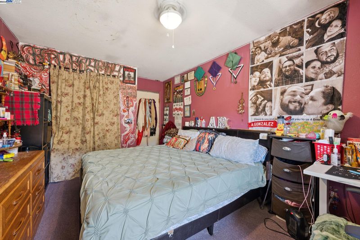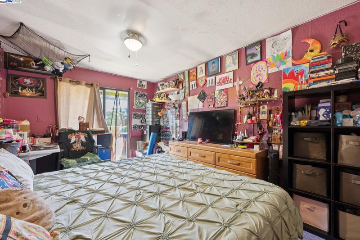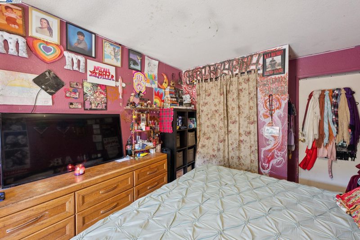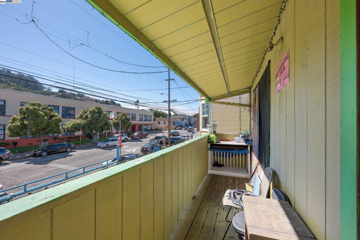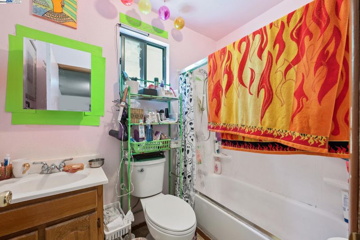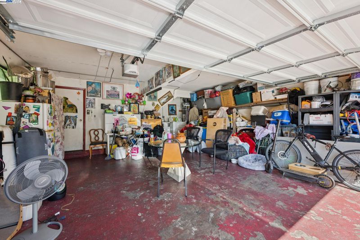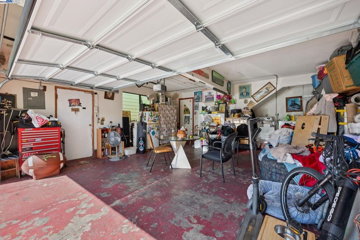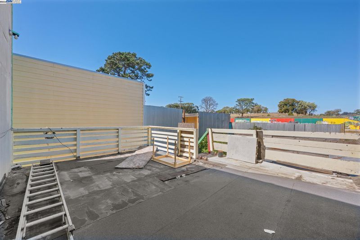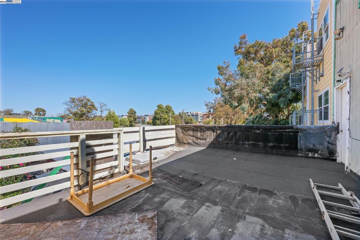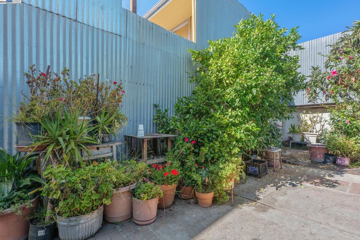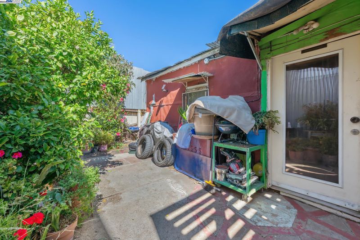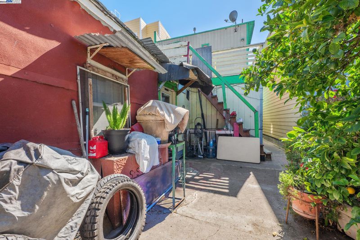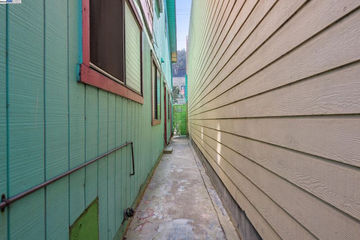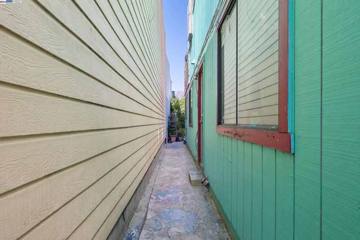
$750,000
1,192
SQ FT
$629
SQ/FT
1018 Gilman Ave
@ Hawes St - Bay View, San Francisco
- 4 Bed
- 3 Bath
- 2 Park
- 1,192 sqft
- San Francisco
-

-
Sat Sep 6, 1:00 pm - 4:00 pm
OH
-
Sun Sep 7, 2:00 pm - 4:00 pm
OH
Discover a rare opportunity to own a home at 1018 Gilman Ave in the heart of San Francisco! This 4-bedroom, 3-bathroom home, spanning 1,192 square feet, is ready for your personal touch. With solid bones and a prime location, it’s the perfect canvas for creating your dream space. Ideal for buyers looking to customize a home to their exact vision, this property offers a spacious layout with ample potential. Relish the charm of a vibrant neighborhood, steps from Bayview Park, with easy access to local dining and transit. Don’t miss your chance to transform this gem into a modern masterpiece. Schedule a viewing today and unlock the potential of 1018 Gilman Ave!
- Current Status
- New
- Original Price
- $750,000
- List Price
- $750,000
- On Market Date
- Sep 4, 2025
- Property Type
- Detached
- D/N/S
- Bay View
- Zip Code
- 94124
- MLS ID
- 41110381
- APN
- 4937 015
- Year Built
- 1988
- Stories in Building
- 2
- Possession
- Close Of Escrow
- Data Source
- MAXEBRDI
- Origin MLS System
- BAY EAST
Harte (Bret) Elementary School
Public K-5 Elementary
Students: 186 Distance: 0.0mi
One Purpose
Charter K-5
Students: 149 Distance: 0.1mi
KIPP Bayview Academy
Charter 5-8 Middle
Students: 312 Distance: 0.4mi
Burton (Phillip And Sala) Academic High School
Public 9-12 Secondary
Students: 1092 Distance: 0.9mi
Drew (Charles) College Preparatory Academy
Public K-5 Elementary
Students: 199 Distance: 1.0mi
Carver (George Washington) Elementary School
Public K-5 Elementary
Students: 151 Distance: 1.0mi
- Bed
- 4
- Bath
- 3
- Parking
- 2
- Attached, Garage Door Opener
- SQ FT
- 1,192
- SQ FT Source
- Public Records
- Lot SQ FT
- 2,500.0
- Lot Acres
- 0.06 Acres
- Pool Info
- None
- Kitchen
- Gas Range, Gas Water Heater, Stone Counters, Eat-in Kitchen, Gas Range/Cooktop
- Cooling
- None
- Disclosures
- Nat Hazard Disclosure
- Entry Level
- Flooring
- Tile, Carpet
- Foundation
- Fire Place
- None
- Heating
- Natural Gas, Other
- Laundry
- Hookups Only, In Garage
- Main Level
- 1 Bedroom, Laundry Facility, Main Entry
- Possession
- Close Of Escrow
- Architectural Style
- Traditional
- Construction Status
- Existing
- Location
- Rectangular Lot
- Roof
- Other
- Water and Sewer
- Public
- Fee
- Unavailable
MLS and other Information regarding properties for sale as shown in Theo have been obtained from various sources such as sellers, public records, agents and other third parties. This information may relate to the condition of the property, permitted or unpermitted uses, zoning, square footage, lot size/acreage or other matters affecting value or desirability. Unless otherwise indicated in writing, neither brokers, agents nor Theo have verified, or will verify, such information. If any such information is important to buyer in determining whether to buy, the price to pay or intended use of the property, buyer is urged to conduct their own investigation with qualified professionals, satisfy themselves with respect to that information, and to rely solely on the results of that investigation.
School data provided by GreatSchools. School service boundaries are intended to be used as reference only. To verify enrollment eligibility for a property, contact the school directly.
